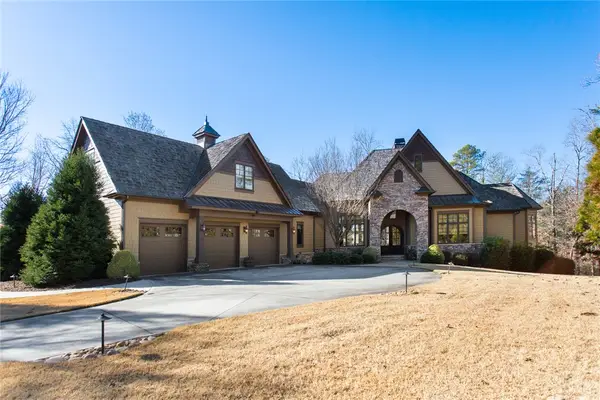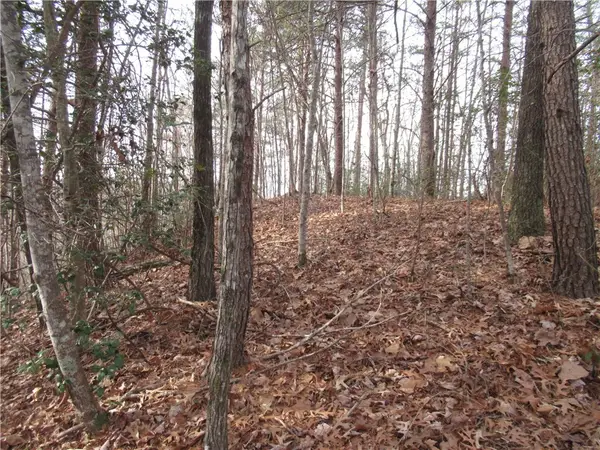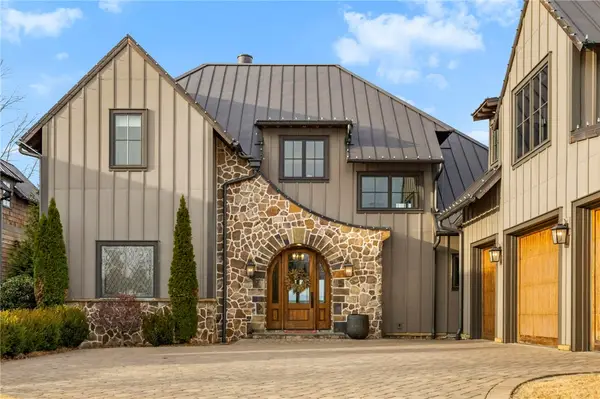166 Ellenburg Creek Road, Sunset, SC 29685
Local realty services provided by:Better Homes and Gardens Real Estate Medley
166 Ellenburg Creek Road,Sunset, SC 29685
$3,850,000
- 5 Beds
- 5 Baths
- 3,238 sq. ft.
- Single family
- Active
Listed by: andrea owens-meadows, justin winter & assoc (team)
Office: justin winter & assoc - mid lake
MLS#:20293540
Source:SC_AAR
Price summary
- Price:$3,850,000
- Price per sq. ft.:$1,189.01
- Monthly HOA dues:$366.42
About this home
UNDER CONSTRUCTION – CONVENIENT LOCATION, BEAUTIFUL WATER VIEWS & DOCK IN PLACE!
This contemporary waterfront retreat at The Reserve at Lake Keowee is being built to impress, featuring a pool just steps away from the covered dock. Situated on a 1.31-acre homesite with an expansive shoreline along a quiet cove on Ellenburg Creek Road, this property has both privacy and easy access to community amenities—just a 25-minute drive to Clemson.
Sexton Griffith Custom Builders, in collaboration with Scott Crichton of Architecture 224, designed this home to capture natural light and maximize lake views throughout. The floor plan includes a main-level primary suite with a spacious bath featuring a combined enclosed tub/shower area, and a full walk-out terrace level designed for entertaining. With 5 bedrooms, 4.5 baths, and open kitchen and gathering areas, the layout has ample space for family and guests to come together.
The Reserve at Lake Keowee is a private, gated community known for its luxurious amenities, including a Jack Nicklaus Signature Golf Course, Par 3 Practice Facility with Driving Range, Clubhouse with fine dining and pub, Fitness Center and Hiking Trails, Har-Tru clay tennis courts, Lakeside resort-style pool and cabana, and Marina with boat slips and rentals.
At the heart of the community lies The Village, featuring a Post Office, Market, and Founders Hall. Turkey Ridge Park includes a covered pavilion, 1/3-mile track, pickleball courts, and a pet park. High-speed fiber-optic internet throughout the community allows you to work and play seamlessly.
Buyers may have the opportunity to personalize selections not yet ordered or installed.
Premier Membership initiation deposit required at closing.
Contact an agent
Home facts
- Year built:2026
- Listing ID #:20293540
- Added:484 day(s) ago
- Updated:January 11, 2026 at 03:37 PM
Rooms and interior
- Bedrooms:5
- Total bathrooms:5
- Full bathrooms:4
- Half bathrooms:1
- Living area:3,238 sq. ft.
Heating and cooling
- Cooling:Central Air, Electric, Heat Pump, Zoned
- Heating:Central, Electric, Heat Pump, Zoned
Structure and exterior
- Roof:Metal
- Year built:2026
- Building area:3,238 sq. ft.
- Lot area:1.31 Acres
Schools
- High school:Pickens High
- Middle school:Pickens Middle
- Elementary school:Hagood Elem
Utilities
- Water:Public
- Sewer:Septic Tank
Finances and disclosures
- Price:$3,850,000
- Price per sq. ft.:$1,189.01
New listings near 166 Ellenburg Creek Road
- New
 $4,400,000Active5 beds 7 baths
$4,400,000Active5 beds 7 baths224 Palmer Way, Sunset, SC 29685
MLS# 20296314Listed by: LAKE KEOWEE REAL ESTATE  $240,000Active1.78 Acres
$240,000Active1.78 Acres117 Links View Court, Sunset, SC 29685
MLS# 20291657Listed by: CLIFFS REALTY SALES SC, LLC (SIX MILE)- New
 $20,000Active0.35 Acres
$20,000Active0.35 Acres110 Fireside Lane, Pickens, SC 29671
MLS# 20296355Listed by: CHEROKEE FOOTHILLS REALTY - New
 $15,000Active0.5 Acres
$15,000Active0.5 Acres00 Lone Rock Court, Pickens, SC 29671
MLS# 20296351Listed by: CHEROKEE FOOTHILLS REALTY - New
 $15,000Active0.54 Acres
$15,000Active0.54 Acres107 Lone Rock Court, Pickens, SC 29671
MLS# 20296353Listed by: CHEROKEE FOOTHILLS REALTY - New
 $350,685Active17.5 Acres
$350,685Active17.5 Acres163 Eastatoe Parkway, Sunset, SC 29685
MLS# 20295666Listed by: HERLONG SOTHEBY'S INTERNATIONAL - New
 $25,685Active5.01 Acres
$25,685Active5.01 Acres156 Eastatoe Parkway, Sunset, SC 29685
MLS# 20295772Listed by: HERLONG SOTHEBY'S INTERNATIONAL - New
 $20,000Active0.37 Acres
$20,000Active0.37 Acres116 Fireside Lane, Pickens, SC 29671
MLS# 1579030Listed by: CHEROKEE FOOTHILLS REALTY LLC - New
 $2,750,000Active6 beds 7 baths
$2,750,000Active6 beds 7 baths168 Settlement Vlg Drive, Sunset, SC 29685
MLS# 20296265Listed by: OLD EDWARDS RESERVE REAL ESTATE GROUP - New
 $15,000Active0.5 Acres
$15,000Active0.5 AcresLone Rock Court #Lot 10 Whispering Falls, Pickens, SC 29671
MLS# 1579023Listed by: CHEROKEE FOOTHILLS REALTY LLC
