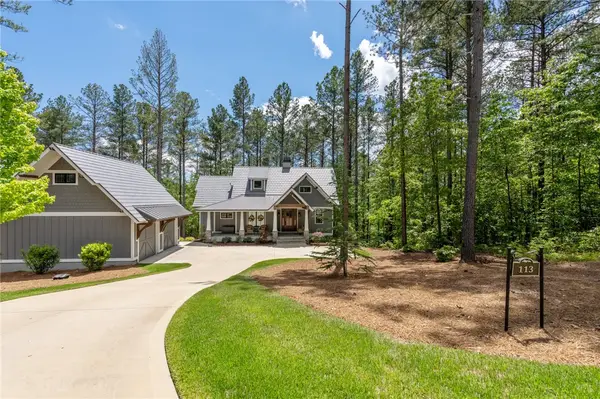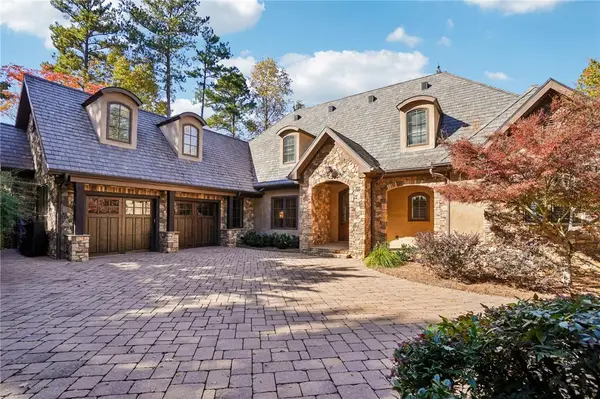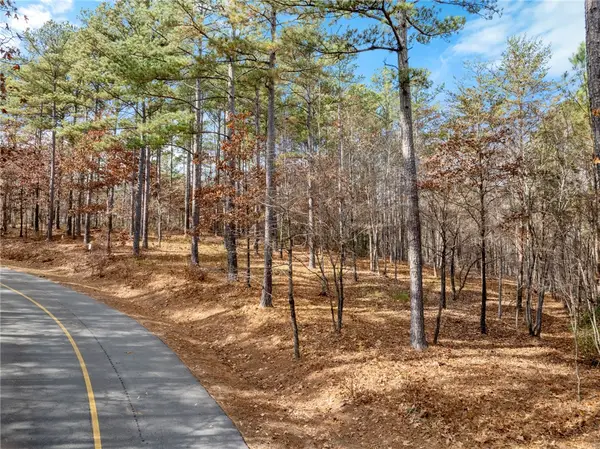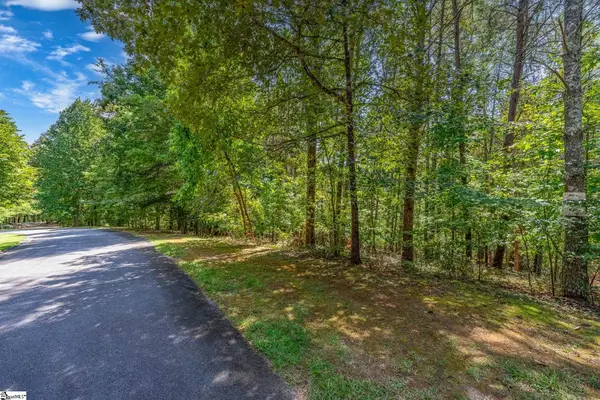225 Saranac Drive, Sunset, SC 29685
Local realty services provided by:Better Homes and Gardens Real Estate Medley
225 Saranac Drive,Sunset, SC 29685
$4,475,000
- 4 Beds
- 6 Baths
- 5,303 sq. ft.
- Single family
- Active
Listed by: brent downing(803) 381-8950
Office: keller williams the downing group
MLS#:20295005
Source:SC_AAR
Price summary
- Price:$4,475,000
- Price per sq. ft.:$843.86
- Monthly HOA dues:$366.42
About this home
Nestled in the foothills of the SC/NC mountains, this property offers the owner tremendous peace and serenity. Located in the most elite community in the Upstate, The Reserve at Lake Keowee, this home is a short golf cart ride from the world-class 18 hole Jack Nicklaus Signature designed golf course and exquisite dining venues and community amenities. within its gates. It is a custom-built Craftsman style 4-bedroom, 5.5-bathroom 5300 sf home on 1.76 private, wooded acres on the shores of what many consider THE most beautiful lake setting in South Carolina, Lake Keowee. The grounds are a blend of unique, sustainable landscaping with year-round beauty including dogwoods, redbuds, hydrangeas and wooded privacy. The home itself is situated to avoid a steep driveway like many mountain homes have to make walking the dogs easy. Step inside to discover soaring ceilings and exposed beams in the Great Room, complemented by sliding glass doors that draw your eyes to the shimmering lake view. The open-concept kitchen, with a french country flair is outfitted with high-end appliances—including a dual-fuel range—two dishwashers and a gas cooktop. The spacious island and quartz and granite countertops are perfect for everything from an intimate breakfast to an elaborate buffet. The living room and grand fireplace invite relaxation, while the adjoining dining area with a lake view, opens up to an expansive deck and screened-in porch, ideal for both quiet moments overlooking the beauty of Lake Keowee and for entertaining. The main floor also features a luxurious Owner's Suite with fireplace, cathedral ceiling, private deck, and custom closets. The spa-like bathroom includes a stunning shower and a beautiful water view. Take the handcrafted stairs or the elevator that services all three floors to the loft office space and a private en-suite guest room, again all with lake views. The lower level is a complete entertaining area with a spacious living room, bar sink, wine cellar, sauna, exercise room, and an additional en-suite guest room, both with direct access to the deck which has a built-in hot tub overlooking the beauty of Lake Keowee. Additional features include plenty of storage space, a second pantry, and a second laundry area. Above the three car garage (with ceiling heights tall enough to fit hydraulic lift car stackers to make it a six car garage), the guest apartment is currently used as a fantastic sports bar/man cave and music studio. It has a full bathroom including a steam shower, a private office and can also be a home gym, home theatre, apartment, studio or spacious storage area. The bathrooms throughout the home were beautifully designed by Circles and Squares Studios, showcasing stunning tile layouts. The property features four distinct outdoor seating areas, including a peaceful meditation garden, a lakeside fire pit, a mid-path dining area, and a stone bench by the water. As a resident of the Reserve, you’ll have access to over $100 million in top-tier amenities, including the Jack Nicklaus Signature Golf Course, Practice facility, the Orchard Clubhouse with fine dining, a Fitness Center, hiking trails, Har-Tru clay tennis courts, lawn tennis, a pool and cabana, a village market, pickleball courts, and a marina. Owner may be willing to include some furniture. This is the home of all homes in The Reserve. Come see it soon. Reserve membership fee of $85,000 for purchases before 8/15/25 and $100,000 after 8/15/25.
Contact an agent
Home facts
- Year built:2017
- Listing ID #:20295005
- Added:332 day(s) ago
- Updated:January 10, 2026 at 03:27 PM
Rooms and interior
- Bedrooms:4
- Total bathrooms:6
- Full bathrooms:5
- Half bathrooms:1
- Living area:5,303 sq. ft.
Heating and cooling
- Cooling:Central Air, Electric
- Heating:Central, Electric, Multiple Heating Units
Structure and exterior
- Roof:Shake, Shingle, Wood
- Year built:2017
- Building area:5,303 sq. ft.
- Lot area:1.76 Acres
Schools
- High school:Pickens High
- Middle school:Pickens Middle
- Elementary school:Pickens Elem
Utilities
- Water:Public
- Sewer:Septic Tank
Finances and disclosures
- Price:$4,475,000
- Price per sq. ft.:$843.86
New listings near 225 Saranac Drive
- New
 $1,299,000Active4 beds 5 baths
$1,299,000Active4 beds 5 baths805 Top Ridge Drive, Sunset, SC 29685
MLS# 20294908Listed by: JUSTIN WINTER & ASSOC - Open Thu, 12 to 3pmNew
 $470,000Active3 beds 3 baths
$470,000Active3 beds 3 baths112 Walters Way, Pickens, SC 29671
MLS# 1578612Listed by: KELLER WILLIAMS GRV UPST - New
 $1,195,685Active5 beds 6 baths2,800 sq. ft.
$1,195,685Active5 beds 6 baths2,800 sq. ft.113 Settlement Village Drive, Sunset, SC 29685
MLS# 20296018Listed by: HERLONG SOTHEBY'S INT'L REALTY -CLEMSON  $3,350,000Active6 beds 9 baths6,090 sq. ft.
$3,350,000Active6 beds 9 baths6,090 sq. ft.812 Top Ridge Drive, Sunset, SC 29685
MLS# 20293138Listed by: JUSTIN WINTER & ASSOC $9,499,000Active5 beds 8 baths6,815 sq. ft.
$9,499,000Active5 beds 8 baths6,815 sq. ft.425 Peninsula Ridge, Sunset, SC 29685
MLS# 20295241Listed by: JUSTIN WINTER & ASSOC $55,685Active2.13 Acres
$55,685Active2.13 Acres112 Northington Court, Sunset, SC 29685
MLS# 20295083Listed by: HERLONG SOTHEBY'S INTERNATIONAL $105,685Active1.1 Acres
$105,685Active1.1 Acres311 Golden Bear Drive, Sunset, SC 29685
MLS# 20295082Listed by: HERLONG SOTHEBY'S INTERNATIONAL $1,295,685Active5 beds 6 baths
$1,295,685Active5 beds 6 baths109 Settlement Village Drive, Sunset, SC 29685
MLS# 20295061Listed by: HERLONG SOTHEBY'S INTERNATIONAL $60,000Active2.73 Acres
$60,000Active2.73 Acres111 Sweetshrub Way, Sunset, SC 29685
MLS# 1575093Listed by: BLUEFIELD REALTY GROUP $95,000Active2.17 Acres
$95,000Active2.17 Acres214 Oakmont Court, Sunset, SC 29685
MLS# 20294554Listed by: JUSTIN WINTER & ASSOC - MID LAKE
