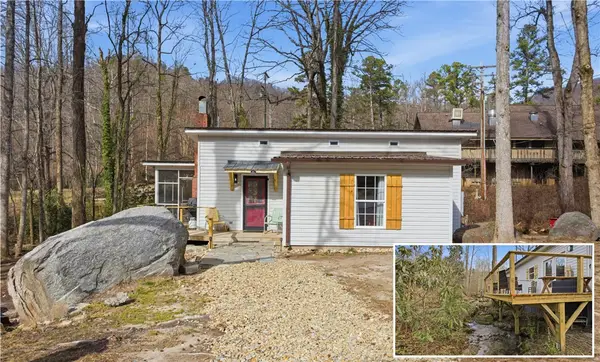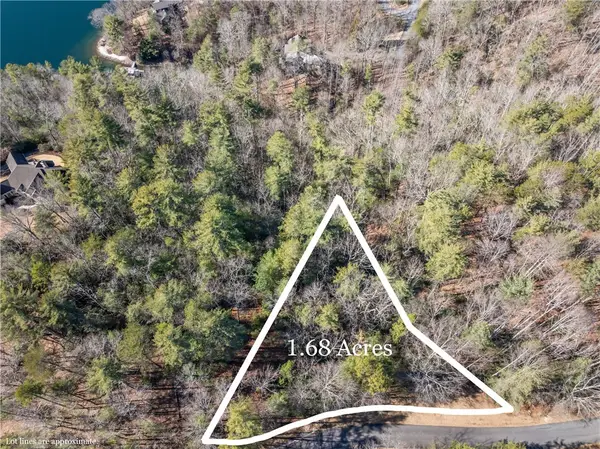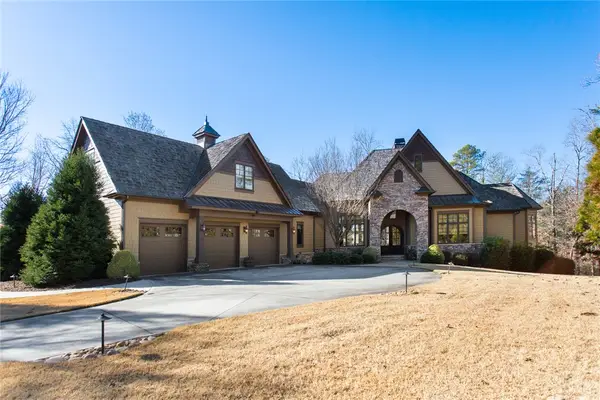264 Featherstone Drive, Sunset, SC 29685
Local realty services provided by:Better Homes and Gardens Real Estate Medley
Listed by: justin winter, justin winter & assoc (team)
Office: justin winter & assoc
MLS#:20287242
Source:SC_AAR
Price summary
- Price:$3,469,000
- Price per sq. ft.:$513.93
About this home
Enchanting, magical, and inviting—welcome to 264 Featherstone Drive.
Tucked into a quiet, deep-water cove in Old Edwards Reserve at Lake Keowee, this 5-bedroom, 4 full and 2 half-bath retreat offers over 6,750 square feet of beautifully crafted living space, with an estate-sized 2.28-acre double sized lot providing privacy, serenity, and a scenic walk to the water’s edge.
From the moment you arrive, you're greeted by a long, gentle private drive leading to your lakeside sanctuary. The home’s exterior is wrapped in native Maggie Valley stone, poplar bark siding, and topped with a brand new roof —setting the tone for the exceptional natural materials found throughout.
Designed for both relaxed lake living and elegant entertaining, the interiors feature custom wood elements including mesquite, mahogany, hickory, antique barnwood, and Venetian style dry wall. The Great Room boasts a two-story stone fireplace, soaring ceilings, and windows that frame Lake Keowee’s emerald-green waters. A one of a kind antler chandelier adds rustic charm, while the adjacent screened porch with barnwood ceiling, flagstone floors, and Ironwood (IPE) decking invites you to unwind outdoors.
The chef’s kitchen is as functional as it is beautiful, anchored by a solid mesquite island and equipped with Viking appliances, induction cooktop, full-size refrigerator and freezer, warming drawer, wine cooler, and more. A cozy breakfast/keeping room and elegant dining area with a custom wood ceiling round out the heart of the home.
This estate is perfectly suited for hobbyists and car enthusiasts, and lake adventurists offering five garage bays—three on the main level and two below with a separate drive access. A private guest room above the main garage and lofted storage above the lower level garage provides versatile additional space.
The main-level primary suite features a coffered ceiling, jetted tub, walk-in shower, and dual closets. Upstairs, you'll find a spacious second primary suite, ideal for use as an in-law suite or private guest retreat. Just down the hall, an additional bedroom offers separation and privacy—perfect for family or extended-stay visitors. The lower level includes another spacious suite bedroom, a custom wine room with adjacent entertaining area, plus a walkout to a covered patio and built-in grill—just steps from your private dock.
A Reserve Premier membership is available for separate purchase, granting access to world-class amenities including the Jack Nicklaus Signature Golf Course, clubhouse, marina, tennis and pickleball courts, fitness facilities, and fine dining options.
Whether you're boating, entertaining, or simply enjoying the peace of the lake, 264 Featherstone Drive delivers unmatched charm in one of Lake Keowee’s most desirable communities.
Contact an agent
Home facts
- Year built:2008
- Listing ID #:20287242
- Added:241 day(s) ago
- Updated:February 11, 2026 at 03:25 PM
Rooms and interior
- Bedrooms:5
- Total bathrooms:6
- Full bathrooms:4
- Half bathrooms:2
- Living area:6,750 sq. ft.
Heating and cooling
- Cooling:Central Air, Electric, Heat Pump, Zoned
- Heating:Electric, Forced Air, Heat Pump, Multiple Heating Units, Zoned
Structure and exterior
- Roof:Composition, Shingle
- Year built:2008
- Building area:6,750 sq. ft.
- Lot area:2.28 Acres
Schools
- High school:Pickens High
- Middle school:Pickens Middle
- Elementary school:Hagood Elem
Utilities
- Water:Public
- Sewer:Septic Tank
Finances and disclosures
- Price:$3,469,000
- Price per sq. ft.:$513.93
New listings near 264 Featherstone Drive
- New
 $269,000Active0.86 Acres
$269,000Active0.86 Acres242 Long Cove Court, Sunset, SC 29685
MLS# 1581234Listed by: KELLER WILLIAMS LUXURY LAKE LI - Open Fri, 12 to 3pmNew
 $493,000Active3 beds 3 baths
$493,000Active3 beds 3 baths112 Walters Way, Pickens, SC 29671
MLS# 1580895Listed by: KELLER WILLIAMS GRV UPST - New
 $34,900Active1.84 Acres
$34,900Active1.84 Acres121 Summer Sweet Trail, Sunset, SC 29685
MLS# 1580859Listed by: RE/MAX REACH  $1,575,000Active5 beds 5 baths3,836 sq. ft.
$1,575,000Active5 beds 5 baths3,836 sq. ft.113 Bell Flower Drive, Sunset, SC 29685
MLS# 20296649Listed by: CLIFFS REALTY SALES SC, LLC (SIX MILE) $345,000Active2 beds 2 baths
$345,000Active2 beds 2 baths401 Rocky Bottom Road, Sunset, SC 29685
MLS# 20296718Listed by: WESTERN UPSTATE KELLER WILLIAM $85,000Active1.68 Acres
$85,000Active1.68 Acres318 Ginseng Drive, Sunset, SC 29685
MLS# 20296664Listed by: JUSTIN WINTER & ASSOC $1,165,685Active4 beds 5 baths4,837 sq. ft.
$1,165,685Active4 beds 5 baths4,837 sq. ft.811 Top Ridge Drive, Sunset, SC 29685
MLS# 20296240Listed by: HERLONG SOTHEBY'S INT'L REALTY -CLEMSON $4,400,000Active5 beds 7 baths
$4,400,000Active5 beds 7 baths224 Palmer Way, Sunset, SC 29685
MLS# 20296314Listed by: LAKE KEOWEE REAL ESTATE $240,000Active1.78 Acres
$240,000Active1.78 Acres117 Links View Court, Sunset, SC 29685
MLS# 20291657Listed by: CLIFFS REALTY SALES SC, LLC (SIX MILE) $15,000Active0.5 Acres
$15,000Active0.5 Acres00 Lone Rock Court, Pickens, SC 29671
MLS# 20296351Listed by: CHEROKEE FOOTHILLS REALTY

