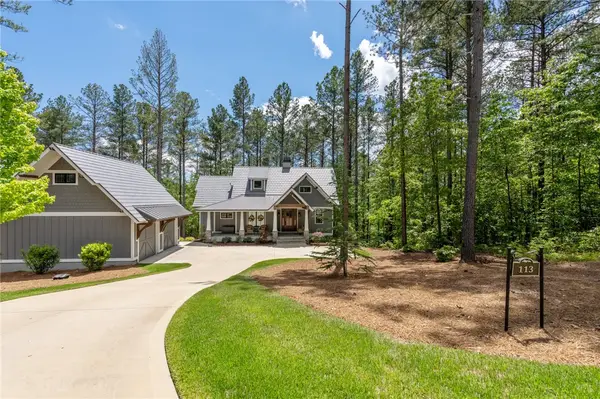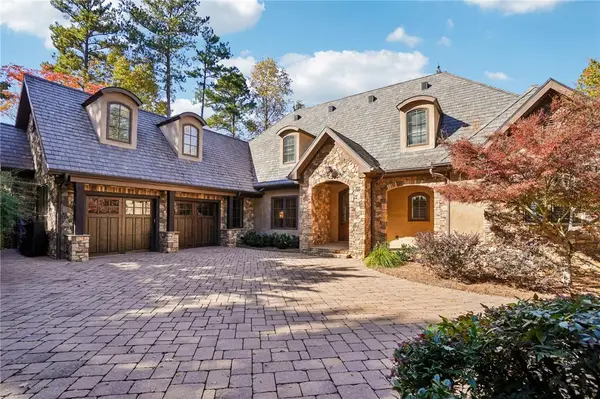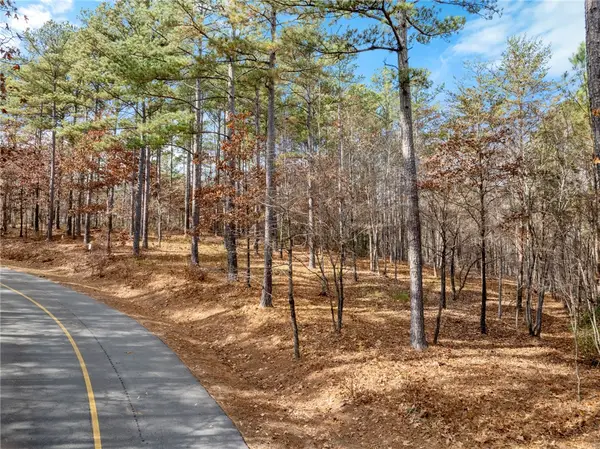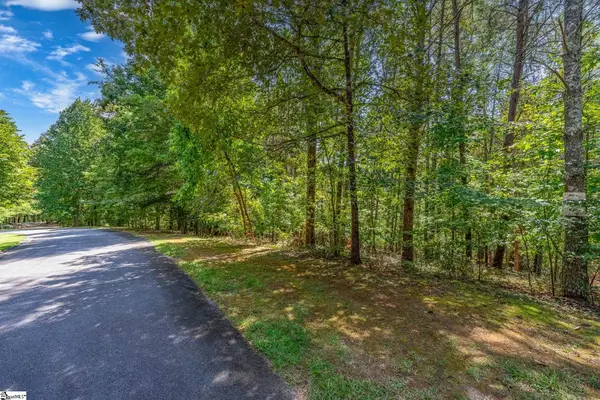311 S Cove Road, Sunset, SC 29685
Local realty services provided by:Better Homes and Gardens Real Estate Medley
Listed by: justin winter, justin winter & assoc (team)
Office: justin winter & assoc
MLS#:20286074
Source:SC_AAR
Price summary
- Price:$2,969,000
- Price per sq. ft.:$648.25
About this home
Welcome home to your lakeside sanctuary at 311 S Cove Road, nestled within the Reserve at Lake Keowee. This custom-crafted retreat perfectly blends timeless elegance with modern flair, offering a warm and inviting space where every detail has been thoughtfully designed.
From the moment you step inside, you’re greeted by tall, coffered ceilings, rich beam work, and bright, open spaces that showcase exceptional craftsmanship throughout. The kitchen is well-equipped with a 6-burner cooktop, double ovens, lighted accent cabinetry, and an expansive island—ideal for gathering with friends and family.
The main-level primary suite boasts a vaulted ceiling, serene lake views, and a luxurious bathroom with a jetted tub, oversized shower with wall jets, and dual vanities.
The lower-level is an entertainer’s dream, featuring a spacious recreation room with a wood-burning fireplace, a pool table area, wet bar, and a walk-in wine cellar. Three additional generously sized bedrooms are also located on the lower level, two with their own en-suite bathrooms; one of which features four custom built-in bunk beds. Additionally, the bedroom above the 2-car garage creates the perfect get away for family or guests, or remove the bed and this space becomes a very comfortable office setting.
Step outside to experience quintessential Lake Keowee outdoor living. Relax under the covered porch with a cozy fireplace, unwind in the hot tub overlooking the lake, or head down to your private covered dock, complete with three jetski docks and a $10,000.00 touchless boat cover for keeping your boat looking new. The cover is remote controlled and lowers over the entire boat but raises quickly for access. The property is nestled on the side of B cove in The Reserve, a cove that’s always emerald green and crystal clear. The dock and shoreline are nicely removed from the busier lake sections, although the cove is large enough to offer impressive views from both levels of the home’s interior.
Reserve membership is available for separate purchase, providing access to first class amenities, including a Jack Nicklaus Signature Golf Course, a warm and casual clubhouse, a marina, tennis and pickleball courts, a fitness center, Guest House, and multiple dining options. Come experience lake living in one of Lake Keowee’s premier communities.
Contact an agent
Home facts
- Year built:2008
- Listing ID #:20286074
- Added:268 day(s) ago
- Updated:January 11, 2026 at 03:37 PM
Rooms and interior
- Bedrooms:5
- Total bathrooms:5
- Full bathrooms:4
- Half bathrooms:1
- Living area:4,580 sq. ft.
Heating and cooling
- Cooling:Central Air, Forced Air, Heat Pump, Zoned
- Heating:Central, Electric, Forced Air, Heat Pump, Multiple Heating Units, Zoned
Structure and exterior
- Roof:Shake, Shingle, Wood
- Year built:2008
- Building area:4,580 sq. ft.
- Lot area:0.87 Acres
Schools
- High school:Pickens High
- Middle school:Pickens Middle
- Elementary school:Hagood Elem
Utilities
- Water:Public
- Sewer:Septic Tank
Finances and disclosures
- Price:$2,969,000
- Price per sq. ft.:$648.25
- Tax amount:$7,968 (2024)
New listings near 311 S Cove Road
- New
 $1,299,000Active4 beds 5 baths
$1,299,000Active4 beds 5 baths805 Top Ridge Drive, Sunset, SC 29685
MLS# 20294908Listed by: JUSTIN WINTER & ASSOC - Open Thu, 12 to 3pmNew
 $470,000Active3 beds 3 baths
$470,000Active3 beds 3 baths112 Walters Way, Pickens, SC 29671
MLS# 1578612Listed by: KELLER WILLIAMS GRV UPST - New
 $1,195,685Active5 beds 6 baths2,800 sq. ft.
$1,195,685Active5 beds 6 baths2,800 sq. ft.113 Settlement Village Drive, Sunset, SC 29685
MLS# 20296018Listed by: HERLONG SOTHEBY'S INT'L REALTY -CLEMSON  $3,350,000Active6 beds 9 baths6,090 sq. ft.
$3,350,000Active6 beds 9 baths6,090 sq. ft.812 Top Ridge Drive, Sunset, SC 29685
MLS# 20293138Listed by: JUSTIN WINTER & ASSOC $9,499,000Active5 beds 8 baths6,815 sq. ft.
$9,499,000Active5 beds 8 baths6,815 sq. ft.425 Peninsula Ridge, Sunset, SC 29685
MLS# 20295241Listed by: JUSTIN WINTER & ASSOC $55,685Active2.13 Acres
$55,685Active2.13 Acres112 Northington Court, Sunset, SC 29685
MLS# 20295083Listed by: HERLONG SOTHEBY'S INTERNATIONAL $105,685Active1.1 Acres
$105,685Active1.1 Acres311 Golden Bear Drive, Sunset, SC 29685
MLS# 20295082Listed by: HERLONG SOTHEBY'S INTERNATIONAL $1,295,685Active5 beds 6 baths
$1,295,685Active5 beds 6 baths109 Settlement Village Drive, Sunset, SC 29685
MLS# 20295061Listed by: HERLONG SOTHEBY'S INTERNATIONAL $60,000Active2.73 Acres
$60,000Active2.73 Acres111 Sweetshrub Way, Sunset, SC 29685
MLS# 1575093Listed by: BLUEFIELD REALTY GROUP $95,000Active2.17 Acres
$95,000Active2.17 Acres214 Oakmont Court, Sunset, SC 29685
MLS# 20294554Listed by: JUSTIN WINTER & ASSOC - MID LAKE
