311 Top Ridge Drive, Sunset, SC 29685
Local realty services provided by:Better Homes and Gardens Real Estate Medley
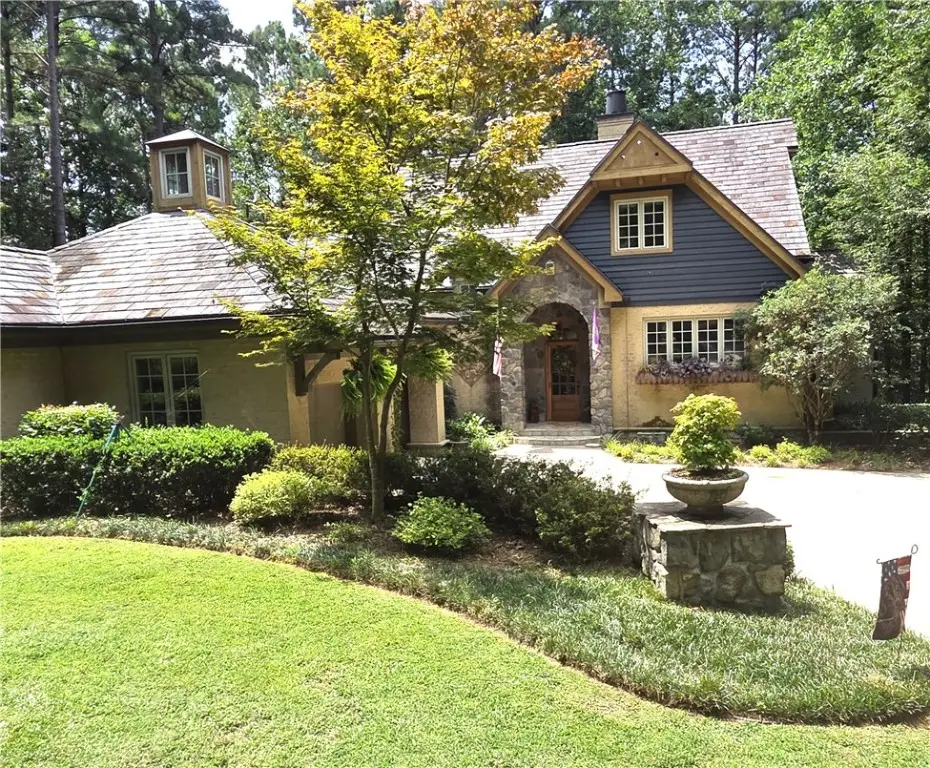
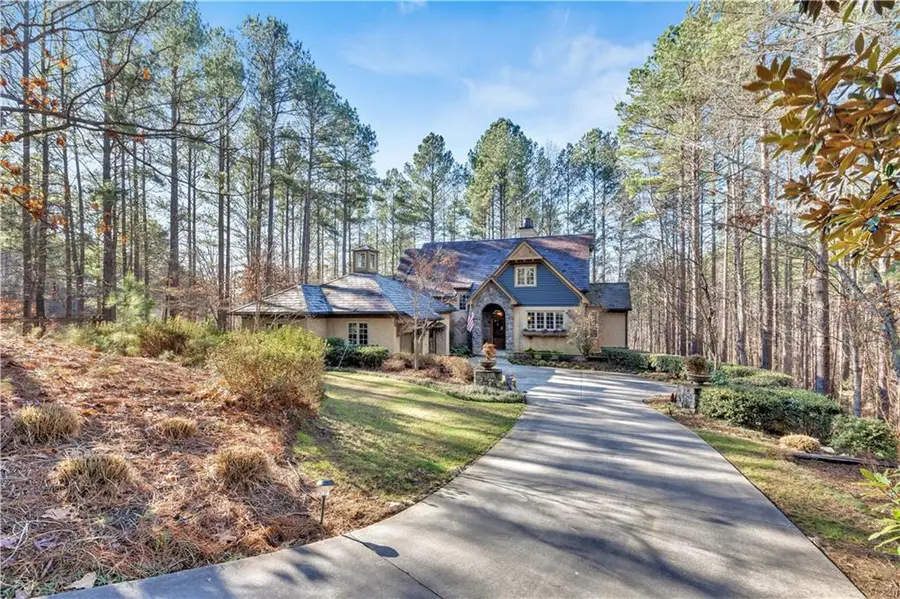

Listed by:ronda smith
Office:coldwell banker caine/williams
MLS#:20283271
Source:SC_AAR
Price summary
- Price:$1,499,000
- Price per sq. ft.:$461.23
- Monthly HOA dues:$366.42
About this home
Welcome to 311 Top Ridge, where delightful design meets the natural beauty and world-class amenities of The Reserve at Lake Keowee. This is not just a home—it’s a lifestyle, tailored for those looking for refined living without the excess of a sprawling estate. Nestled on a private, spacious (almost 2 acres!) and naturally wooded homesite, this lovely cottage exudes charm and craftsmanship. Its prime location is unmatched...just a minute from the E. Placid gate and a quick 5 minute drive to The Orchard House and the exclusive club amenities. Another assurance of privacy, the spacious Placid Park (part of a land trust that cannot be developed...ever) is just across the rarely used W. Placid Drive. Your family—including your four-legged friends—can easily enjoy outdoor adventures in the park daily. As you approach, the home’s exceptional architecture comes into view, framed by lush landscaping that bursts into vivid color each spring....come see it now! The porte-cochere, a rare and striking feature, sets the tone for the uniqueness that lies beyond the arched front door. Step inside to an open floor plan designed for effortless living and entertaining. To your right, a richly appointed multi-purpose room provides a tranquil space to relax or work; present owners use this space as a study. But with the pocket doors, it could easily be transformed to a guest bedroom or a cozy den. Ahead, the living area captivates with its soaring ceiling and a striking stone fireplace, perfectly balancing style and coziness. The adjacent dining area is spacious enough to host Thanksgiving feasts or intimate dinner parties. Open to the dining area, the cook’s kitchen has ample workspace - including a large granite island - as well as Dacor appliances and a Sub-Zero refrigerator. The beautiful glass-doored cabinet serves to both display and handily store dining essentials. The main level showcases exquisite Australian cypress wood floors—a rare feature that adds warmth and character throughout. French doors along the living and dining areas lead to the wrap-around porch, offering multiple spaces for outdoor relaxation and entertaining. Whether you’re savoring your morning coffee or unwinding with an evening glass of wine, the serene natural surroundings elevate every moment. Retreat to the main-level master suite, a sanctuary of comfort. With direct access to the rear porch, you can step outside and enjoy the peaceful ambiance of your wooded retreat. Two walk-in closets provide ample storage, while the spa-like bath offers a private escape. Upstairs, two ensuite guest bedrooms flank a spacious loft, perfect for a playroom, media space, reading nook or even a bunk area for grandchildren. Abundant storage, cleverly tucked under the eaves, ensures practicality without sacrificing style. Beyond the home itself, The Reserve at Lake Keowee offers unparalleled amenities, including the Orchard House, Jack Nicklaus Signature Golf Course and 9-hole par 3, multiple tennis and pickleball courts, fitness center, full service marina, 3 resort-worthy pools, and much, much more. Whether boating on the pristine lake, exploring miles of trails, or enjoying the social life of this prestigious community, you’ll find every day feels like a vacation. 311 Top Ridge is not just a home; it’s your gateway to the quintessential Lake Keowee lifestyle. A rare blend of charm and functionality, this property offers an extraordinary opportunity to live your dream at The Reserve. RLK Club Premier membership is required; fee of $85,000 must be paid at closing and is not included in listing price. UPDATE: this fee will increase to $100,000, effective 8/15/2025! So bring your clients today!
Contact an agent
Home facts
- Year built:2007
- Listing Id #:20283271
- Added:196 day(s) ago
- Updated:August 12, 2025 at 04:16 PM
Rooms and interior
- Bedrooms:3
- Total bathrooms:4
- Full bathrooms:3
- Half bathrooms:1
- Living area:3,250 sq. ft.
Heating and cooling
- Cooling:Central Air, Electric, Heat Pump
- Heating:Central, Electric, Heat Pump, Multiple Heating Units
Structure and exterior
- Roof:Slate
- Year built:2007
- Building area:3,250 sq. ft.
- Lot area:1.82 Acres
Schools
- High school:Pickens High
- Middle school:Pickens Middle
- Elementary school:Hagood Elem
Utilities
- Water:Public
- Sewer:Septic Tank
Finances and disclosures
- Price:$1,499,000
- Price per sq. ft.:$461.23
- Tax amount:$2,859 (2024)
New listings near 311 Top Ridge Drive
- New
 $5,278,000Active5 beds 7 baths6,327 sq. ft.
$5,278,000Active5 beds 7 baths6,327 sq. ft.604 Top Ridge Drive, Sunset, SC 29685
MLS# 20291333Listed by: JUSTIN WINTER & ASSOC - MID LAKE - New
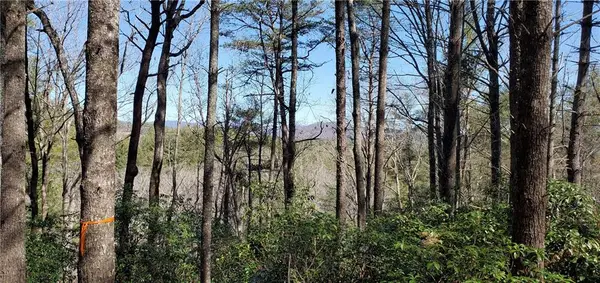 $29,000Active2.72 Acres
$29,000Active2.72 Acres116 Sweetshrub Way, Sunset, SC 29685
MLS# 20291122Listed by: DUNLAP TEAM REAL ESTATE - New
 $4,700,000Active5 beds 7 baths5,400 sq. ft.
$4,700,000Active5 beds 7 baths5,400 sq. ft.224 Palmer Way, Sunset, SC 29685
MLS# 20291217Listed by: OLD EDWARDS RESERVE REAL ESTATE GROUP - New
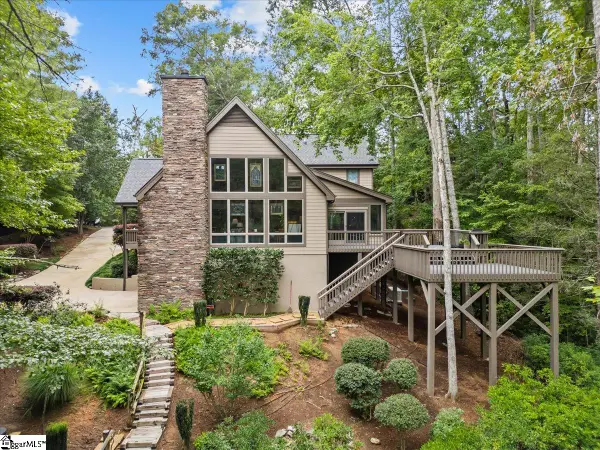 $1,650,000Active3 beds 3 baths
$1,650,000Active3 beds 3 baths205 Pitcher Plant Lane, Sunset, SC 29685
MLS# 1565776Listed by: KELLER WILLIAMS LUXURY LAKE LI - New
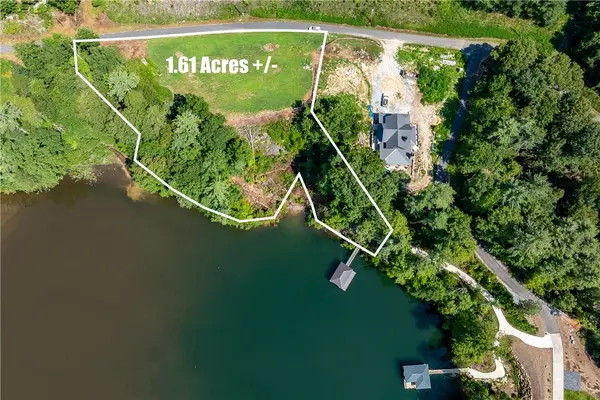 $779,000Active2.22 Acres
$779,000Active2.22 Acres431 Horse Pasture Road, Sunset, SC 29685
MLS# 20290573Listed by: JUSTIN WINTER & ASSOC (14413) - New
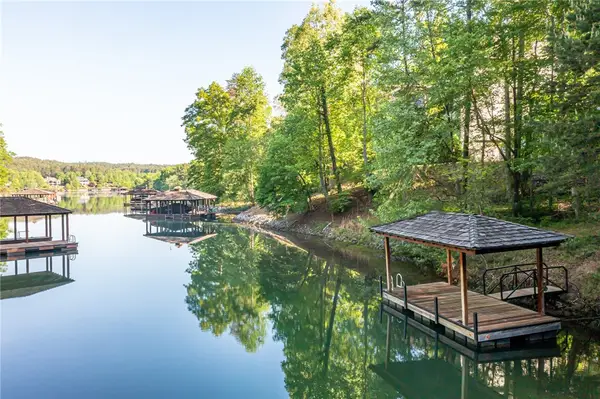 $395,000Active1.43 Acres
$395,000Active1.43 Acres217 Featherstone Drive, Sunset, SC 29685
MLS# 20291105Listed by: COLDWELL BANKER CAINE/WILLIAMS - New
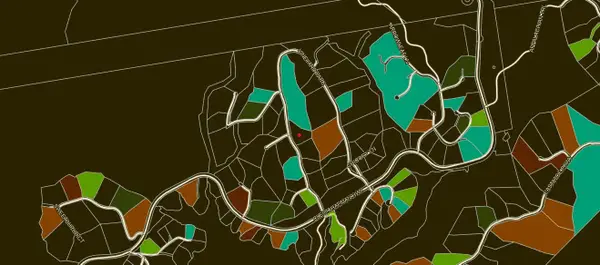 $40,000Active1.91 Acres
$40,000Active1.91 Acres37 Vineyard Park Road, Sunset, SC 29685
MLS# 20291060Listed by: WILLIAM RAVEIS CAROLINA LLC 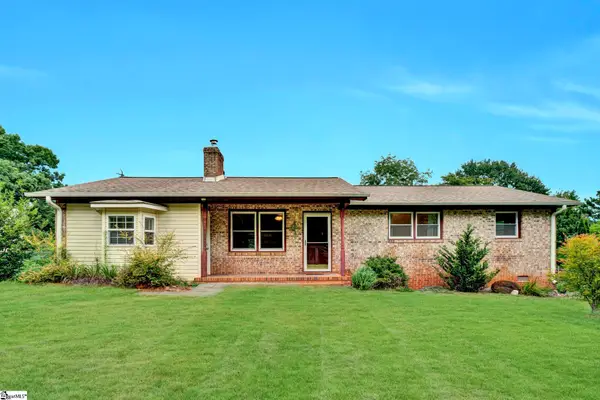 $290,000Pending4 beds 2 baths
$290,000Pending4 beds 2 baths164 Childs Drive, Sunset, SC 29685
MLS# 1564003Listed by: ALLEN TATE COMPANY - GREER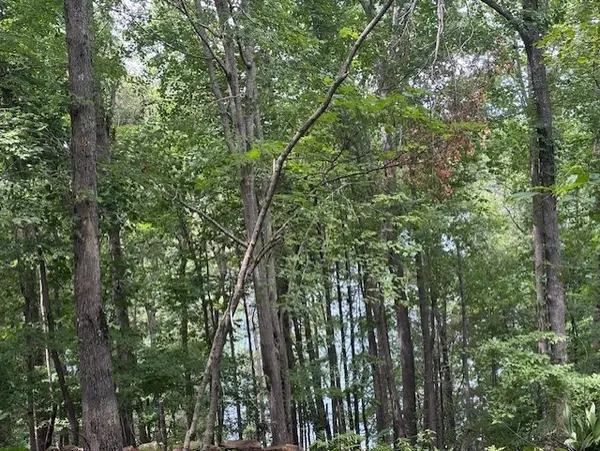 $75,685Active1.1 Acres
$75,685Active1.1 Acres105 Great Camp Court, Sunset, SC 29685
MLS# 20290423Listed by: HERLONG SOTHEBY'S INT'L REALTY -CLEMSON (24803) $490,000Pending53 Acres
$490,000Pending53 Acres6940 Highway 11, Sunset, SC 29685
MLS# 1563728Listed by: HIVE REALTY, LLC
