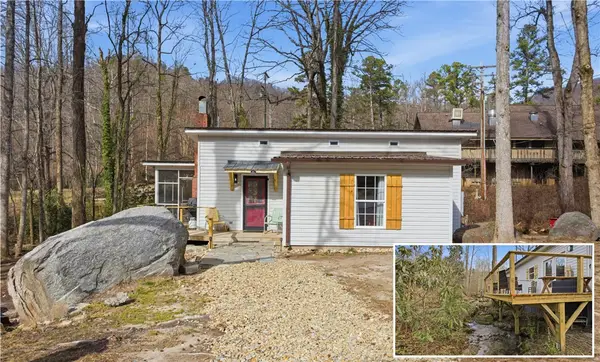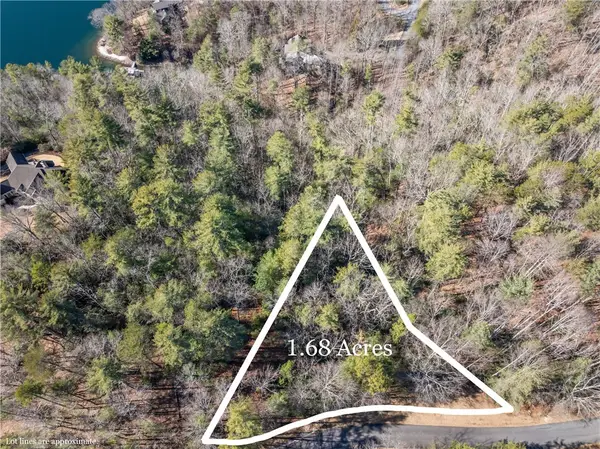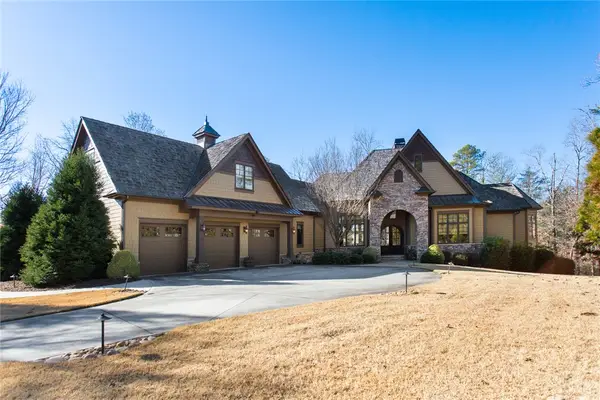325 Keowee Avenue, Sunset, SC 29685
Local realty services provided by:Better Homes and Gardens Real Estate Medley
325 Keowee Avenue,Sunset, SC 29685
$2,300,000
- 4 Beds
- 5 Baths
- 4,704 sq. ft.
- Single family
- Active
Listed by: bradley ricker
Office: old edwards reserve real estate group
MLS#:20293478
Source:SC_AAR
Price summary
- Price:$2,300,000
- Price per sq. ft.:$488.95
- Monthly HOA dues:$366.42
About this home
Nestled within the exclusive Old Edwards Reserve at Lake Keowee, this to-be-built custom home at 325 Keowee Ave presents a rare opportunity to enjoy refined living in one of the Southeast’s most scenic private communities. Overlooking the 7th hole of the golf course, this stunning residence offers the perfect blend of timeless elegance and modern comfort.
With an estimated completion of May 2026, the home will feature four spacious bedrooms and five full bathrooms, thoughtfully designed with open-concept living spaces, premium finishes, and expansive windows that capture panoramic golf course views.
Enjoy quiet mornings and spectacular sunsets from your private outdoor living area, perfectly positioned to take in the lush fairways and tranquil surroundings. Whether as a full-time residence or a luxurious getaway, this home offers exceptional quality and an unmatched lifestyle within the beauty of Lake Keowee.
Premier Membership Required at closing $100,000.
Contact an agent
Home facts
- Year built:2026
- Listing ID #:20293478
- Added:127 day(s) ago
- Updated:February 10, 2026 at 04:12 AM
Rooms and interior
- Bedrooms:4
- Total bathrooms:5
- Full bathrooms:5
- Living area:4,704 sq. ft.
Heating and cooling
- Cooling:Central Air, Electric
- Heating:Central, Electric
Structure and exterior
- Roof:Metal
- Year built:2026
- Building area:4,704 sq. ft.
- Lot area:1.87 Acres
Schools
- High school:Pickens High
- Middle school:Pickens Middle
- Elementary school:Hagood Elem
Utilities
- Water:Public
- Sewer:Septic Tank
Finances and disclosures
- Price:$2,300,000
- Price per sq. ft.:$488.95
New listings near 325 Keowee Avenue
- New
 $269,000Active0.86 Acres
$269,000Active0.86 Acres242 Long Cove Court, Sunset, SC 29685
MLS# 1581234Listed by: KELLER WILLIAMS LUXURY LAKE LI - Open Fri, 12 to 3pmNew
 $493,000Active3 beds 3 baths
$493,000Active3 beds 3 baths112 Walters Way, Pickens, SC 29671
MLS# 1580895Listed by: KELLER WILLIAMS GRV UPST - New
 $34,900Active1.84 Acres
$34,900Active1.84 Acres121 Summer Sweet Trail, Sunset, SC 29685
MLS# 1580859Listed by: RE/MAX REACH  $1,575,000Active5 beds 5 baths3,836 sq. ft.
$1,575,000Active5 beds 5 baths3,836 sq. ft.113 Bell Flower Drive, Sunset, SC 29685
MLS# 20296649Listed by: CLIFFS REALTY SALES SC, LLC (SIX MILE) $345,000Active2 beds 2 baths
$345,000Active2 beds 2 baths401 Rocky Bottom Road, Sunset, SC 29685
MLS# 20296718Listed by: WESTERN UPSTATE KELLER WILLIAM $85,000Active1.68 Acres
$85,000Active1.68 Acres318 Ginseng Drive, Sunset, SC 29685
MLS# 20296664Listed by: JUSTIN WINTER & ASSOC $1,165,685Active4 beds 5 baths4,837 sq. ft.
$1,165,685Active4 beds 5 baths4,837 sq. ft.811 Top Ridge Drive, Sunset, SC 29685
MLS# 20296240Listed by: HERLONG SOTHEBY'S INT'L REALTY -CLEMSON $4,400,000Active5 beds 7 baths
$4,400,000Active5 beds 7 baths224 Palmer Way, Sunset, SC 29685
MLS# 20296314Listed by: LAKE KEOWEE REAL ESTATE $240,000Active1.78 Acres
$240,000Active1.78 Acres117 Links View Court, Sunset, SC 29685
MLS# 20291657Listed by: CLIFFS REALTY SALES SC, LLC (SIX MILE) $15,000Active0.5 Acres
$15,000Active0.5 Acres00 Lone Rock Court, Pickens, SC 29671
MLS# 20296351Listed by: CHEROKEE FOOTHILLS REALTY

