422 Pileated Woodpecker, Sunset, SC 29685
Local realty services provided by:Better Homes and Gardens Real Estate Medley
422 Pileated Woodpecker,Sunset, SC 29685
$3,590,000
- 4 Beds
- 5 Baths
- 4,808 sq. ft.
- Single family
- Active
Listed by: james fuqua
Office: coldwell banker caine/williams
MLS#:20293023
Source:SC_AAR
Price summary
- Price:$3,590,000
- Price per sq. ft.:$746.67
- Monthly HOA dues:$364.92
About this home
Set on a private 1.12-acre cul-de-sac lot, this expanded and enhanced Mill Creek Post & Beam designed home built by Sexton-Griffith Builders, balances natural materials with modern convenience while offering commanding views of both the lake and the golf course.
Inside, the design emphasizes scale and function. An open plan is tailored for gatherings, with exposed beams, seamless flow between living and dining spaces, and a fireside setting that anchors the main level. Two bedrooms, including a primary suite with a large walk-in closet and washer/dryer hookups, make main-level living effortless. The oversized sunroom, oriented due north, captures sweeping views of the water and fairways.
The lower level extends the homes livability with a well-appointed wet bar, two additional bedrooms and baths, and access to an enclosed outdoor shower. Additional features include an antique Sitz bath utility sink in the two-car garage, two fireplaces, a generator, and a new roof installed in August 2025.
Outdoors, the property is enriched with mature landscaping, stone hardscaping, and a firepit that invites evening conversation. Gentle access to the shoreline leads to a covered deep-water dock with lift and riprap, creating a direct connection to the lake.
Offered mostly furnished, the home allows for an immediate transition into life at The Reserve at Lake Keowee. Its location, less than one mile from Highway 133, provides effortless access to Pickens, Seneca, and Clemson.
Private, refined, and thoughtfully crafted, 422 Pileated Woodpecker Lane is a residence designed for those who expect their home to reflect both their lifestyle and their standards.
Premier membership required at closing.
Contact an agent
Home facts
- Year built:2015
- Listing ID #:20293023
- Added:85 day(s) ago
- Updated:December 17, 2025 at 06:56 PM
Rooms and interior
- Bedrooms:4
- Total bathrooms:5
- Full bathrooms:4
- Half bathrooms:1
- Living area:4,808 sq. ft.
Heating and cooling
- Cooling:Central Air, Electric
- Heating:Heat Pump
Structure and exterior
- Year built:2015
- Building area:4,808 sq. ft.
- Lot area:1.12 Acres
Schools
- High school:Pickens High
- Middle school:Pickens Middle
- Elementary school:Hagood Elem
Utilities
- Water:Public
- Sewer:Septic Tank
Finances and disclosures
- Price:$3,590,000
- Price per sq. ft.:$746.67
- Tax amount:$5,146 (2024)
New listings near 422 Pileated Woodpecker
- New
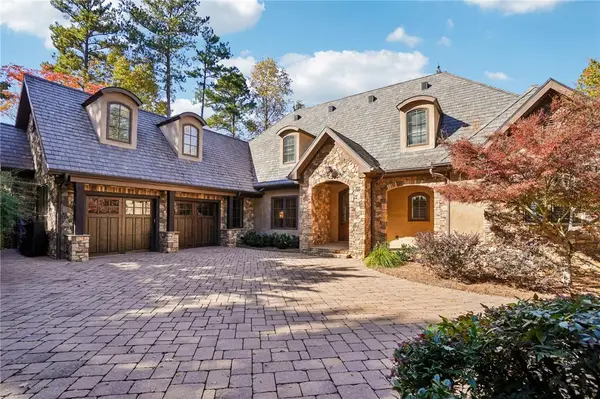 $3,350,000Active6 beds 9 baths6,090 sq. ft.
$3,350,000Active6 beds 9 baths6,090 sq. ft.812 Top Ridge Drive, Sunset, SC 29685
MLS# 20293138Listed by: JUSTIN WINTER & ASSOC  $1,295,685Active5 beds 6 baths
$1,295,685Active5 beds 6 baths109 Settlement Village Drive, Sunset, SC 29685
MLS# 1575950Listed by: HERLONG SOTHEBY'S INTERNATIONAL REALTY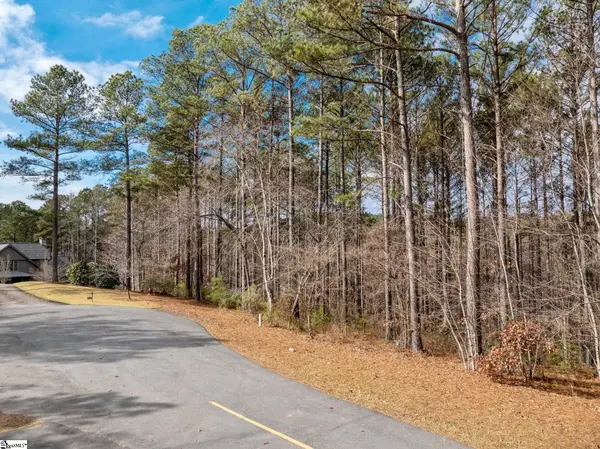 $55,685Active2.13 Acres
$55,685Active2.13 Acres112 Northington Court, Sunset, SC 29685
MLS# 1575952Listed by: HERLONG SOTHEBY'S INTERNATIONAL REALTY $105,685Active1.1 Acres
$105,685Active1.1 Acres311 Golden Bear Drive, Sunset, SC 29685
MLS# 1575954Listed by: HERLONG SOTHEBY'S INTERNATIONAL REALTY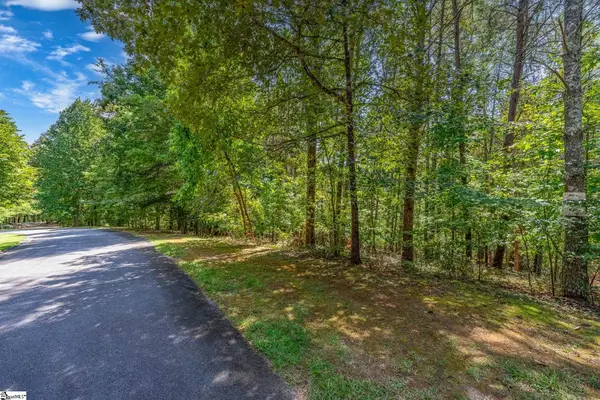 $60,000Active2.73 Acres
$60,000Active2.73 Acres111 Sweetshrub Way, Sunset, SC 29685
MLS# 1575093Listed by: BLUEFIELD REALTY GROUP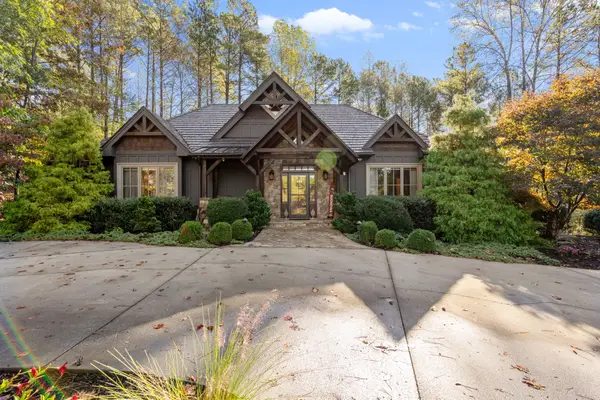 $1,299,685Active3 beds 5 baths3,355 sq. ft.
$1,299,685Active3 beds 5 baths3,355 sq. ft.127 Muirfield Court, Sunset, SC 29685
MLS# 20294081Listed by: HERLONG SOTHEBY'S INT'L REALTY -CLEMSON $2,650,000Active0.85 Acres
$2,650,000Active0.85 Acres374 Peninsula Ridge, Sunset, SC 29685
MLS# 1573992Listed by: MY UPSTATE HOME LLC $999,999Active1.04 Acres
$999,999Active1.04 Acres113 Sunrise Ridge Avenue, Sunset, SC 29685
MLS# 20294361Listed by: OLD EDWARDS RESERVE REAL ESTATE GROUP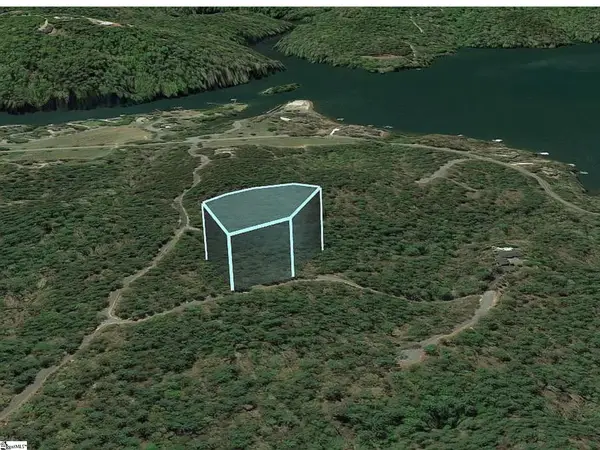 $55,000Active1.86 Acres
$55,000Active1.86 Acres107 Summer Sweet Trail, Sunset, SC 29685
MLS# 1573717Listed by: BLUEFIELD REALTY GROUP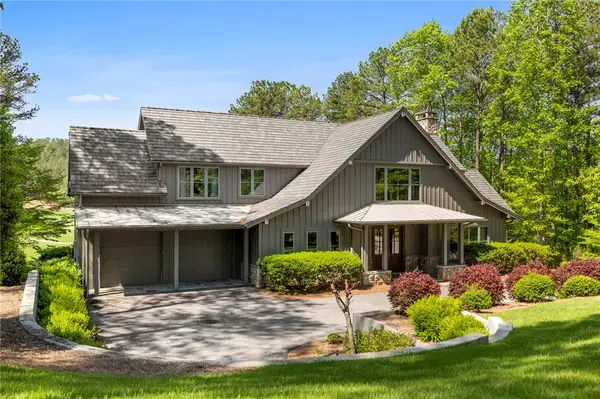 $2,450,000Active5 beds 5 baths3,522 sq. ft.
$2,450,000Active5 beds 5 baths3,522 sq. ft.116 Northington Court, Sunset, SC 29685
MLS# 20294157Listed by: OLD EDWARDS RESERVE REAL ESTATE GROUP
