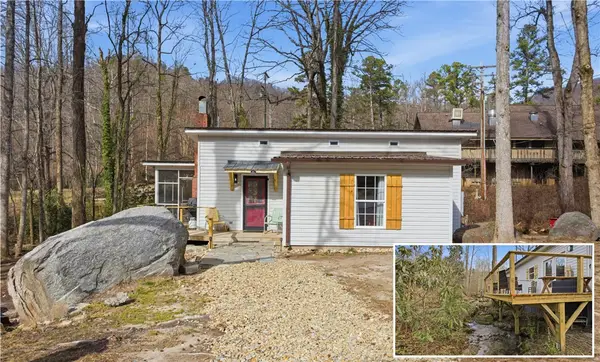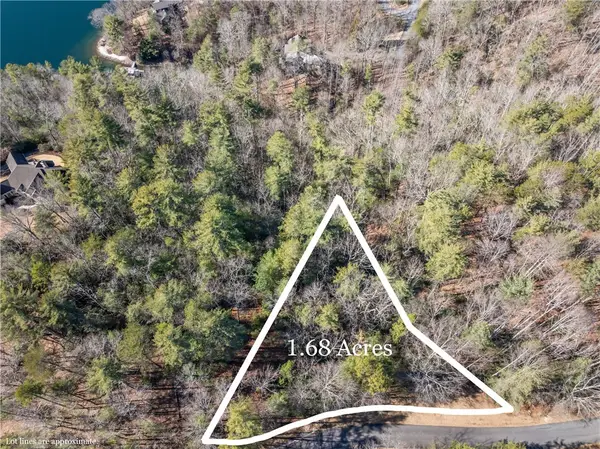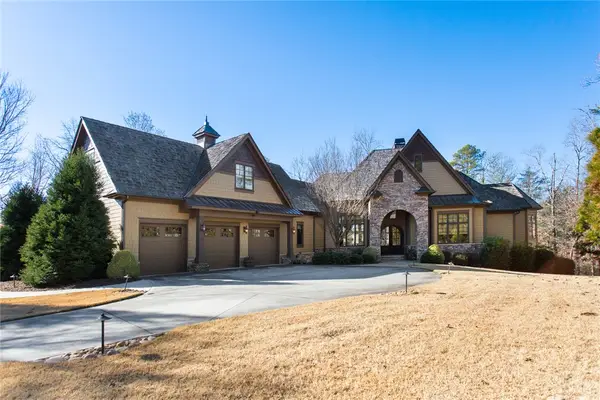510 Ginseng Drive, Sunset, SC 29685-0000
Local realty services provided by:Better Homes and Gardens Real Estate Young & Company
510 Ginseng Drive,Sunset, SC 29685-0000
$3,245,000
- 5 Beds
- 8 Baths
- - sq. ft.
- Single family
- Pending
Listed by: lizabeth lipsey
Office: blackstream international re
MLS#:1540649
Source:SC_GGAR
Price summary
- Price:$3,245,000
- Monthly HOA dues:$100
About this home
This exceptional Waterfront estate, located in The Cliffs at Keowee Vineyards, is in a quiet cove just off the main channel. Impeccable attention to detail and superior craftsmanship defines this home, showcasing only the finest materials and a wealth of luxurious upgrades. A true masterpiece of design, this exquisite lakefront residence exudes a charming European flair, in a tasteful presentation of living spaces. The soaring entryway with vaulted ceilings and exposed beams opens into the great room highlighted by a floor-to-ceiling stone fireplace. The impressive view passes through French doors to a comfortable screen porch overlooking pristine Lake Keowee. A fully equipped kitchen with 2 eat-at bar counters with a light-filled breakfast and gathering area overlooks the al fresco dining. Ample built-in storage and a hidden butler’s pantry are easily accessible to the cooking and prep area. There are five individually inspired bedrooms spread through three stories, all with en-suite bathrooms and radiant heated floors. A stairway from the kitchen leads above the laundry room and 3-car garage to a fully-detailed living quarters / recreation room with a copper bar sink, beverage cooler and kitchen area. A short hallway leads to a charming bedroom with an awe-inspiring Juliette balcony overlooking the great room and front entryway. The primary bedroom graces the main floor with curved bay windows and lakeside views. Relax in the spa-inspired bath with jetted tub, multi-head shower, dual vanity with copper sinks, numerous custom built-ins, and an enormous walk-in closet with a custom wardrobe and a hallway of built-in lighted cabinetry. Entering the lower level, a living room with three sets of French doors lead to outdoor porches. A wet bar / kitchenette with cooler and a wine storage closet allows for comfortable family entertaining. Three spacious bedrooms, have French doors to access the outdoor porch area that stretches across the rear of the home with lake views and a stone fireplace. A private executive office with a coffered ceiling, fine panel inlays and an impressive built-in bookcase and hidden closet is located on the lower level. Glass French doors and windows give direct access to an adjacent landscaped courtyard, providing a serene environment to enhance productivity and creativity. Outdoor living options include 2 main level screened porches located off the great room and kitchen. French doors open to a generous stone patio with a built-in outdoor grill and a spacious area for al fresco dining and entertaining. Lakeside porches on the lower level look over an expansive 400 sq ft multi-purpose patio terrace situated on the stone and wrought iron path to the recently installed ironwood lakeside boat dock. An extra-wide fieldstone patio at the shoreline has plenty of room for additional seating to enjoy family activities dockside. Make this one-of-a-kind property the next step in your own family legacy. A Cliff’s membership is available for additional purchase, giving you access to the Cliffs amenities including a lakeside marina, Wellness Center, Tennis and Pickleball courts. Members enjoy the amenities and conveniences of the 7 Cliffs Communities including seven Award-Winning Golf Courses, restaurants, fitness centers, lakes and hiking trails, fishing and swimming. Come be a part of a community focused on well-being, friendships and luxury lake lifestyle.
Contact an agent
Home facts
- Year built:2009
- Listing ID #:1540649
- Added:472 day(s) ago
- Updated:February 10, 2026 at 08:36 AM
Rooms and interior
- Bedrooms:5
- Total bathrooms:8
- Full bathrooms:5
- Half bathrooms:3
Heating and cooling
- Cooling:Electric
- Heating:Electric, Multi-Units, Propane
Structure and exterior
- Roof:Architectural, Metal
- Year built:2009
- Lot area:0.98 Acres
Schools
- High school:Pickens
- Middle school:Pickens
- Elementary school:Hagood
Utilities
- Water:Public
- Sewer:Septic Tank
Finances and disclosures
- Price:$3,245,000
- Tax amount:$4,904
New listings near 510 Ginseng Drive
- New
 $269,000Active0.86 Acres
$269,000Active0.86 Acres242 Long Cove Court, Sunset, SC 29685
MLS# 1581234Listed by: KELLER WILLIAMS LUXURY LAKE LI - Open Fri, 12 to 3pmNew
 $493,000Active3 beds 3 baths
$493,000Active3 beds 3 baths112 Walters Way, Pickens, SC 29671
MLS# 1580895Listed by: KELLER WILLIAMS GRV UPST - New
 $34,900Active1.84 Acres
$34,900Active1.84 Acres121 Summer Sweet Trail, Sunset, SC 29685
MLS# 1580859Listed by: RE/MAX REACH  $1,575,000Active5 beds 5 baths3,836 sq. ft.
$1,575,000Active5 beds 5 baths3,836 sq. ft.113 Bell Flower Drive, Sunset, SC 29685
MLS# 20296649Listed by: CLIFFS REALTY SALES SC, LLC (SIX MILE) $345,000Active2 beds 2 baths
$345,000Active2 beds 2 baths401 Rocky Bottom Road, Sunset, SC 29685
MLS# 20296718Listed by: WESTERN UPSTATE KELLER WILLIAM $85,000Active1.68 Acres
$85,000Active1.68 Acres318 Ginseng Drive, Sunset, SC 29685
MLS# 20296664Listed by: JUSTIN WINTER & ASSOC $1,165,685Active4 beds 5 baths4,837 sq. ft.
$1,165,685Active4 beds 5 baths4,837 sq. ft.811 Top Ridge Drive, Sunset, SC 29685
MLS# 20296240Listed by: HERLONG SOTHEBY'S INT'L REALTY -CLEMSON $4,400,000Active5 beds 7 baths
$4,400,000Active5 beds 7 baths224 Palmer Way, Sunset, SC 29685
MLS# 20296314Listed by: LAKE KEOWEE REAL ESTATE $240,000Active1.78 Acres
$240,000Active1.78 Acres117 Links View Court, Sunset, SC 29685
MLS# 20291657Listed by: CLIFFS REALTY SALES SC, LLC (SIX MILE) $15,000Active0.5 Acres
$15,000Active0.5 Acres00 Lone Rock Court, Pickens, SC 29671
MLS# 20296351Listed by: CHEROKEE FOOTHILLS REALTY

