511 Palmer Way, Sunset, SC 29685
Local realty services provided by:Better Homes and Gardens Real Estate Medley
511 Palmer Way,Sunset, SC 29685
$1,650,000
- 4 Beds
- 5 Baths
- 3,831 sq. ft.
- Single family
- Active
Listed by: david hurst, hilary hurst
Office: coldwell banker caine/williams
MLS#:20285471
Source:SC_AAR
Price summary
- Price:$1,650,000
- Price per sq. ft.:$430.7
About this home
Experience this exquisite mountain-lake oasis! This beautifully updated home offers breathtaking 180-degree lake views with distant mountain vistas and luxurious living spaces created for comfort and style. With four bedrooms, four full baths, and two half baths, this expansive home is characterized by 100-year-old reclaimed heart pine floors. Grounded beneath the clean lines of a vaulted, slatted ceiling, these recently refinished boards bring history, warmth, and texture. The bedroom suite on the main level offers soaring ceilings and a private, raised sitting area—just one of the many touches that subtly express the tone of this wonderful property. The remodeled kitchen is a chef’s dream, boasting a custom John Boos butcher block island, Premier copper sink, marble countertops, Bosch refrigerator, and a Wolf gas range, along with an inviting window seat overlooking the lake and the manicured front lawn and gardens. A separate house exudes the charm of the main home while maintaining its own personality and offering privacy to guests. An arched door welcomes you to a 500 square-foot space, which appears much larger thanks to an elegant, vaulted ceiling and light pine floors that echo the primary house. Inside, red barn doors give a pop of color and immediate flair. With a full bath and plumbing for a future kitchen, it could also be an ideal workspace or fitness area. Additional attractions of the main house include a breakfast area, recreation room, and an open dining area that seamlessly flows into the great room. There’s also a bright all-season sunroom with a stone fireplace, making it arguably the coziest place to be. Outdoor living at 511 Palmer is equally impressive. TimberTech composite decking is on both the front and back decks, and there’s a new DaVinci roof (2025), along with LeafGuard gutters. The landscaping, masterfully designed by Dabney Collins, celebrates the beauty of nature. Enjoy unforgettable sunrises overlooking the lake and a serene water feature that gracefully complements the interior and exterior. Recent upgrades include new HVAC systems in the main house and the guest house, new steel garage doors, and a new water heater (2023). Located in the sought-after G Section neighborhood in The Reserve at Lake Keowee, this established "island like" peninsula offers quick access to world-class amenities including The Orchard House, tennis facility, fitness center, pickleball courts, market, Founders Hall, two pools, and the Jack Nicklaus Signature Golf Course. The developer has also recently announced plans for even more features. Premier membership is required with purchase. Don’t miss this rare opportunity to own an exceptional mountain-lake retreat with a multitude of updates!
Contact an agent
Home facts
- Year built:2011
- Listing ID #:20285471
- Added:268 day(s) ago
- Updated:December 17, 2025 at 06:56 PM
Rooms and interior
- Bedrooms:4
- Total bathrooms:5
- Full bathrooms:4
- Half bathrooms:1
- Living area:3,831 sq. ft.
Heating and cooling
- Cooling:Heat Pump
- Heating:Heat Pump
Structure and exterior
- Roof:Composition, Shingle
- Year built:2011
- Building area:3,831 sq. ft.
- Lot area:0.94 Acres
Schools
- High school:Pickens High
- Middle school:Pickens Middle
- Elementary school:Hagood Elem
Utilities
- Water:Public
- Sewer:Septic Tank
Finances and disclosures
- Price:$1,650,000
- Price per sq. ft.:$430.7
New listings near 511 Palmer Way
- New
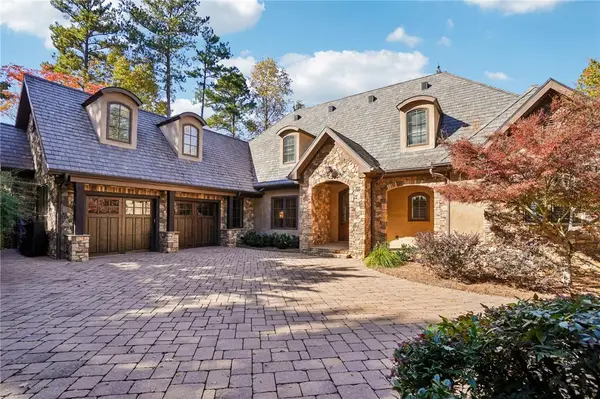 $3,350,000Active6 beds 9 baths6,090 sq. ft.
$3,350,000Active6 beds 9 baths6,090 sq. ft.812 Top Ridge Drive, Sunset, SC 29685
MLS# 20293138Listed by: JUSTIN WINTER & ASSOC  $1,295,685Active5 beds 6 baths
$1,295,685Active5 beds 6 baths109 Settlement Village Drive, Sunset, SC 29685
MLS# 1575950Listed by: HERLONG SOTHEBY'S INTERNATIONAL REALTY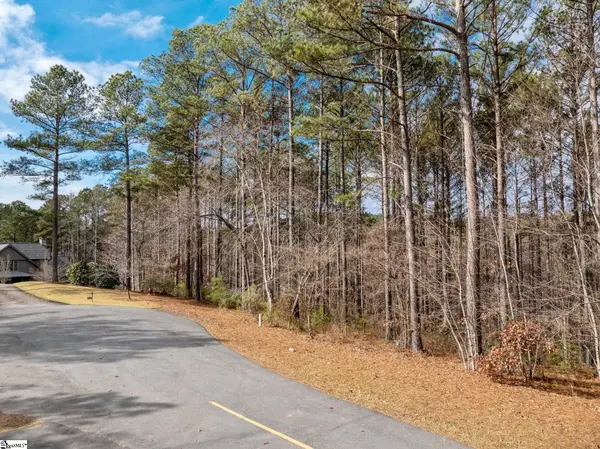 $55,685Active2.13 Acres
$55,685Active2.13 Acres112 Northington Court, Sunset, SC 29685
MLS# 1575952Listed by: HERLONG SOTHEBY'S INTERNATIONAL REALTY $105,685Active1.1 Acres
$105,685Active1.1 Acres311 Golden Bear Drive, Sunset, SC 29685
MLS# 1575954Listed by: HERLONG SOTHEBY'S INTERNATIONAL REALTY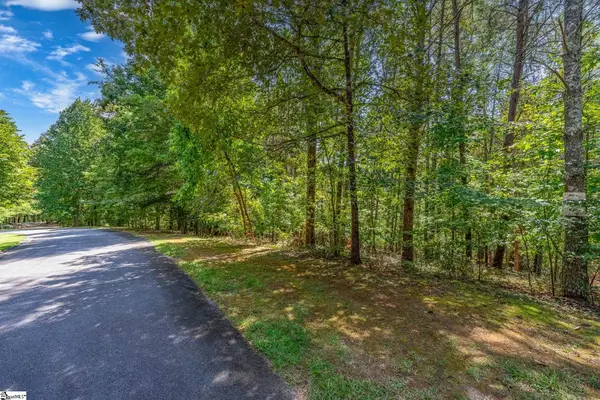 $60,000Active2.73 Acres
$60,000Active2.73 Acres111 Sweetshrub Way, Sunset, SC 29685
MLS# 1575093Listed by: BLUEFIELD REALTY GROUP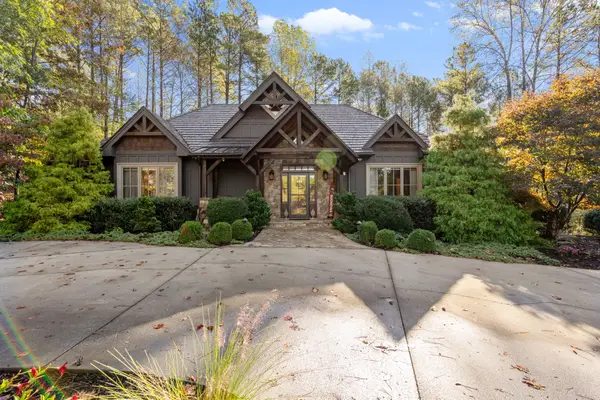 $1,299,685Active3 beds 5 baths3,355 sq. ft.
$1,299,685Active3 beds 5 baths3,355 sq. ft.127 Muirfield Court, Sunset, SC 29685
MLS# 20294081Listed by: HERLONG SOTHEBY'S INT'L REALTY -CLEMSON $2,650,000Active0.85 Acres
$2,650,000Active0.85 Acres374 Peninsula Ridge, Sunset, SC 29685
MLS# 1573992Listed by: MY UPSTATE HOME LLC $999,999Active1.04 Acres
$999,999Active1.04 Acres113 Sunrise Ridge Avenue, Sunset, SC 29685
MLS# 20294361Listed by: OLD EDWARDS RESERVE REAL ESTATE GROUP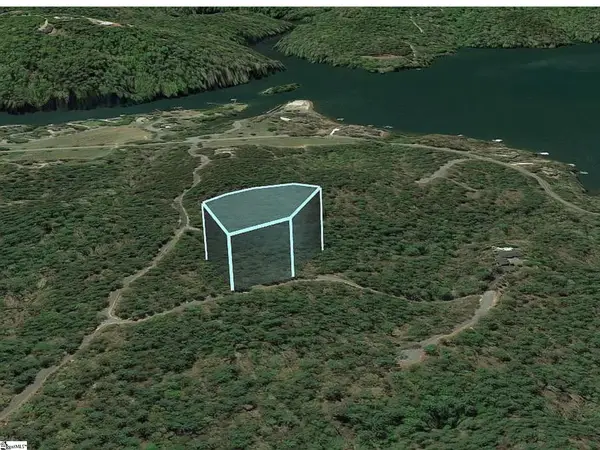 $55,000Active1.86 Acres
$55,000Active1.86 Acres107 Summer Sweet Trail, Sunset, SC 29685
MLS# 1573717Listed by: BLUEFIELD REALTY GROUP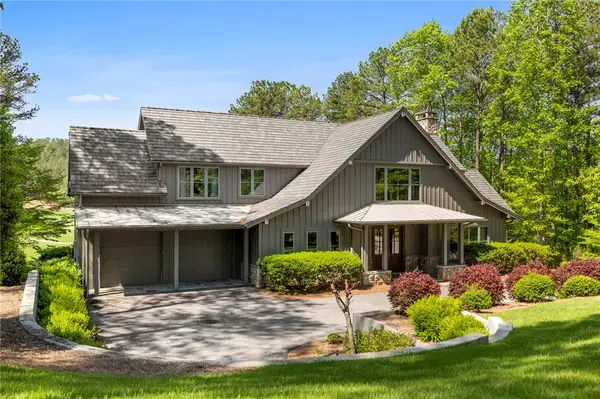 $2,450,000Active5 beds 5 baths3,522 sq. ft.
$2,450,000Active5 beds 5 baths3,522 sq. ft.116 Northington Court, Sunset, SC 29685
MLS# 20294157Listed by: OLD EDWARDS RESERVE REAL ESTATE GROUP
