824 Top Ridge Drive, Sunset, SC 29685
Local realty services provided by:Better Homes and Gardens Real Estate Palmetto


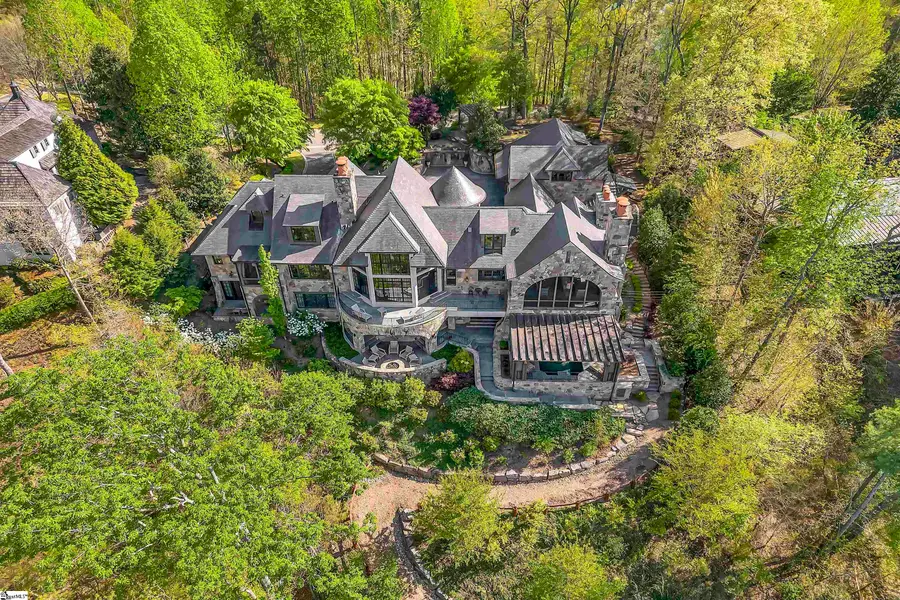
824 Top Ridge Drive,Sunset, SC 29685
$7,200,000
- 4 Beds
- 10 Baths
- - sq. ft.
- Single family
- Pending
Listed by:james fuqua
Office:coldwell banker caine/williams
MLS#:1524613
Source:SC_GGAR
Price summary
- Price:$7,200,000
- Monthly HOA dues:$308.33
About this home
Instantly relax in the tucked away splendor of Stone Vista Manor with open, panoramic water views in The Reserve at Lake Keowee! Driving up the cobblestone courtyard, Stone Vista Manor’s massive stone arches welcome you through the foyer into the main living room that showcases some of the best views of Lake Keowee and the Blue Ridge Mountains. Designed by Brad Wright and built by Morgan-Keefe Builders, this home is designed to provide special pockets of grandeur to its residents with features like a screened in porch with fireplace, outdoor kitchen, and dining all in one place (the best room in the home!), sleeping porch off the master bedroom, curved wine cellar under the spiral staircase, English pub style den and billiards room, and covered heated swimming pool installed in 2019 with a full bathroom to rinse off just steps away. The interior was thoughtfully curated by ID Studios Interiors in Greenville, with the landscape shaped by Barry Cosgrove Landscaping. Live at ease in the home’s 4 bedrooms, 6 full baths, 4 half baths, and bunk room that sleeps four. The master includes his and her baths on the main floor with a laundry room just around the corner. Also on the main floor, the high ceilings in the living room feature reclaimed beams from an Ohio Mennonite Farm. The kitchen cabinetry conceals the refrigerator, separate freezer, and first-rate Miele appliances, giving the space a clean and refined look. Off to the side, a mudroom provides room for umbrellas, coats, and extra storage. The third level holds a separate craft room and separate office, all with built-in storage for supplies, files, and more, and the home’s elevator allows seamless access to all three floors. On the lower level, you’ll find an inlaid compass at the base of the stairs next to the wine cellar before entering the English pub and billiards room. Lofty ceilings feature reclaimed Cypress from the Everglades and more expansive views of the lake. Built for entertainment, the lower level also hosts a separate sitting room, full kitchen, and full bath where downstairs guests can make themselves right at home with access to the covered, heated swimming pool that overlooks the lake. The detached 3 bay garage offers plenty of space for your vehicles or working space and includes a half bath. A carriage house apartment is above the garage, perfectly suited for a caregiver, housekeeper, or guests. Stone Vista Manor makes for an ideal retreat for those who appreciate quality, custom craftsmanship and attention to detail. With stone arches inside and out, a slate roof, exterior mahogany doors, Morgan Creek Cabinets, and accents from Charles Calhoun Design & Metal Works, this home is built to last and serve your luxury lifestyle. Positioned on 1.34 acres with tons of outdoor space, you’ll love living in the incomparable Reserve at Lake Keowee which offers over $100 million in world-class amenities: Jack Nicklaus Signature Golf Course, Orchard Clubhouse with fine dining, Fitness Center, Several Hiking Trails, Har-Tru Clay Tennis Courts at the Tennis Center plus Lawn Tennis on the Great Lawn, Pool and Cabana, Settlement Village Pool Pavilion, Pickleball Courts, Marina, and Village Market for casual dining. A Reserve membership, offering access to these world class amenities, is available for purchase with the home. Get to the lake in under two minutes with your own full Kroeger Marine covered Dock and Tram access, enjoy the beautiful waters of Lake Keowee all year round.
Contact an agent
Home facts
- Year built:2016
- Listing Id #:1524613
- Added:479 day(s) ago
- Updated:July 30, 2025 at 07:25 AM
Rooms and interior
- Bedrooms:4
- Total bathrooms:10
- Full bathrooms:6
- Half bathrooms:4
Heating and cooling
- Cooling:Geothermal
- Heating:Forced Air, Geothermal, Propane
Structure and exterior
- Roof:Slate
- Year built:2016
- Lot area:1.34 Acres
Schools
- High school:Pickens
- Middle school:Pickens
- Elementary school:Hagood
Utilities
- Water:Public
- Sewer:Septic Tank
Finances and disclosures
- Price:$7,200,000
- Tax amount:$14,472
New listings near 824 Top Ridge Drive
- New
 $5,278,000Active5 beds 7 baths6,327 sq. ft.
$5,278,000Active5 beds 7 baths6,327 sq. ft.604 Top Ridge Drive, Sunset, SC 29685
MLS# 20291333Listed by: JUSTIN WINTER & ASSOC - MID LAKE - New
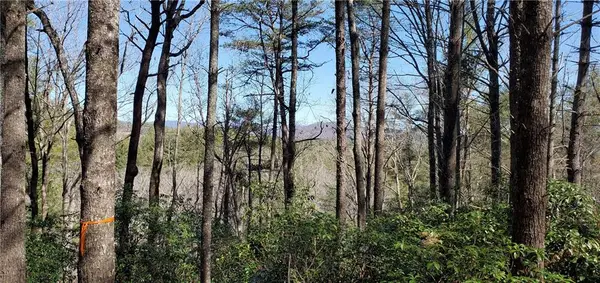 $29,000Active2.72 Acres
$29,000Active2.72 Acres116 Sweetshrub Way, Sunset, SC 29685
MLS# 20291122Listed by: DUNLAP TEAM REAL ESTATE - New
 $4,700,000Active5 beds 7 baths5,400 sq. ft.
$4,700,000Active5 beds 7 baths5,400 sq. ft.224 Palmer Way, Sunset, SC 29685
MLS# 20291217Listed by: OLD EDWARDS RESERVE REAL ESTATE GROUP - New
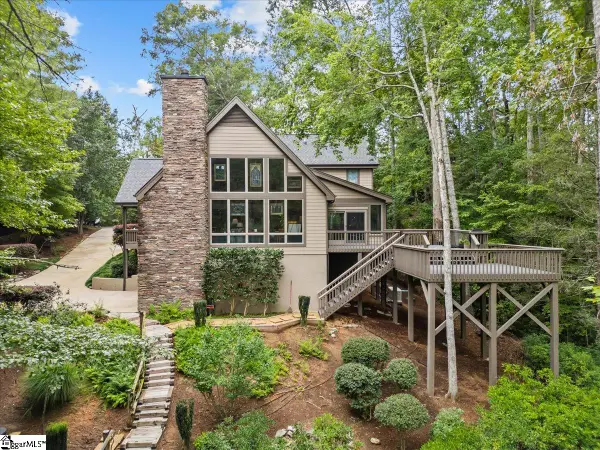 $1,650,000Active3 beds 3 baths
$1,650,000Active3 beds 3 baths205 Pitcher Plant Lane, Sunset, SC 29685
MLS# 1565776Listed by: KELLER WILLIAMS LUXURY LAKE LI - New
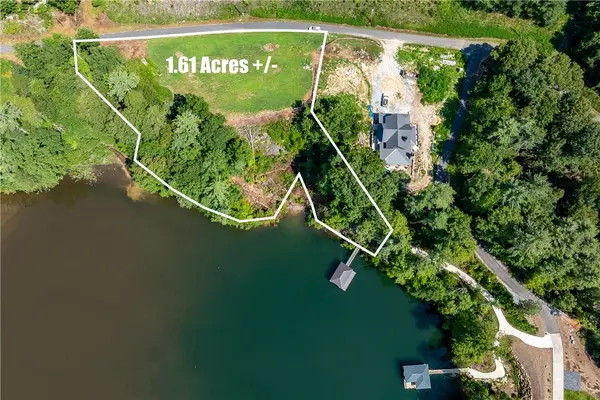 $779,000Active2.22 Acres
$779,000Active2.22 Acres431 Horse Pasture Road, Sunset, SC 29685
MLS# 20290573Listed by: JUSTIN WINTER & ASSOC (14413) - New
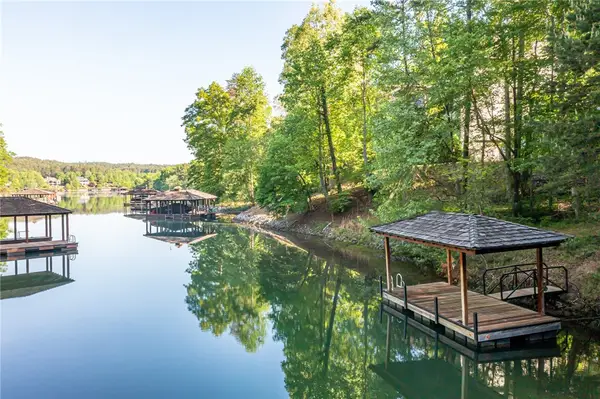 $395,000Active1.43 Acres
$395,000Active1.43 Acres217 Featherstone Drive, Sunset, SC 29685
MLS# 20291105Listed by: COLDWELL BANKER CAINE/WILLIAMS - New
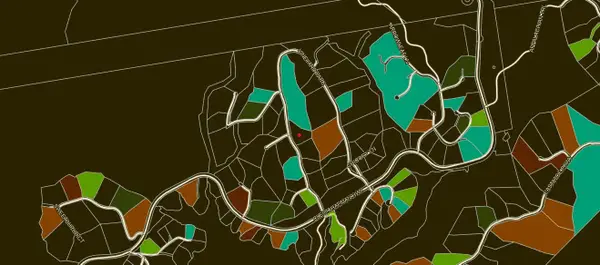 $40,000Active1.91 Acres
$40,000Active1.91 Acres37 Vineyard Park Road, Sunset, SC 29685
MLS# 20291060Listed by: WILLIAM RAVEIS CAROLINA LLC 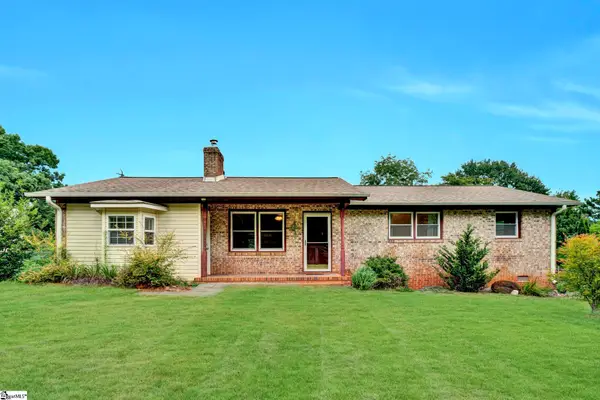 $290,000Pending4 beds 2 baths
$290,000Pending4 beds 2 baths164 Childs Drive, Sunset, SC 29685
MLS# 1564003Listed by: ALLEN TATE COMPANY - GREER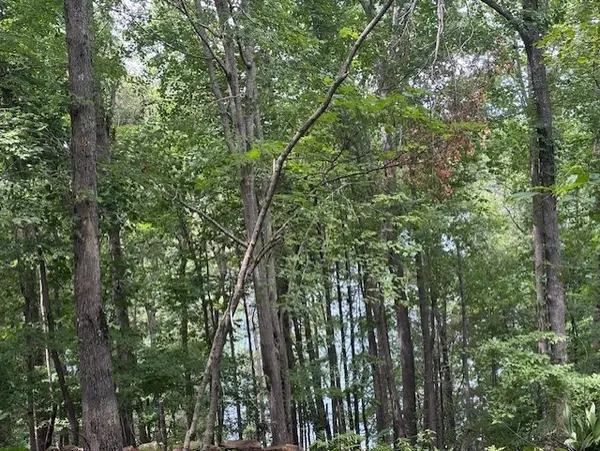 $75,685Active1.1 Acres
$75,685Active1.1 Acres105 Great Camp Court, Sunset, SC 29685
MLS# 20290423Listed by: HERLONG SOTHEBY'S INT'L REALTY -CLEMSON (24803) $490,000Pending53 Acres
$490,000Pending53 Acres6940 Highway 11, Sunset, SC 29685
MLS# 1563728Listed by: HIVE REALTY, LLC
