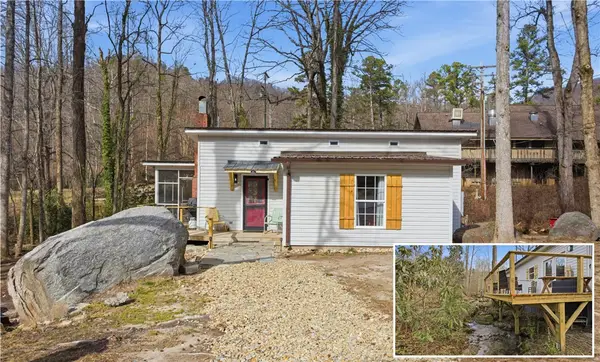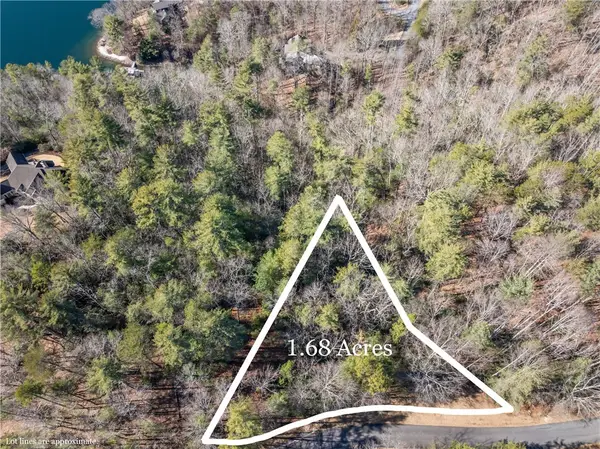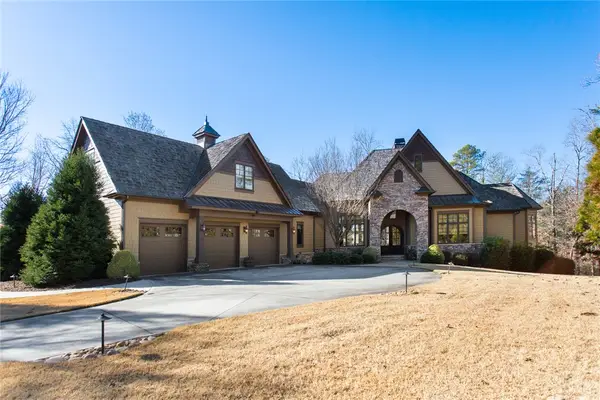853 Clubhouse Drive, Sunset, SC 29685
Local realty services provided by:Better Homes and Gardens Real Estate Medley
853 Clubhouse Drive,Sunset, SC 29685
$1,599,000
- 3 Beds
- 5 Baths
- 3,087 sq. ft.
- Single family
- Active
Listed by: justin coleman
Office: cliffs realty sales sc, llc. (six mile)
MLS#:20294008
Source:SC_AAR
Price summary
- Price:$1,599,000
- Price per sq. ft.:$517.98
About this home
Discover effortless lake living in this charming club cottage located in The Cliffs at Keowee Vineyards. Perfectly positioned on 0.63 acres with 108 feet of lake frontage (no private dock on the property), this home captures beautiful views of Lake Keowee and is within walking distance of the Keowee Vineyards clubhouse and Tom Fazio golf course. Step inside to an inviting open concept living, dining, and kitchen area, ideal for gathering and entertaining. The kitchen comes fully equipped with Viking appliances, blending style and performance for the home chef. With two spacious primary suites, comfort and privacy are thoughtfully prioritized. The downstairs recreation room offers additional space for guests, hobbies, or relaxed lounge time. Enjoy the outdoors year-round across two expansive decks – one on the main level and one below – each framing tranquil lake views. The main level deck features a cozy outdoor fireplace, perfect for crisp mornings or cool evenings spent overlooking the water. This home is being offered fully furnished, creating a turnkey opportunity to step right into the lake lifestyle. A rare blend of comfort, convenience, and breathtaking natural beauty – your Lake Keowee escape awaits. A club membership at The Cliffs is available for purchase with this property giving you access to all seven communities.
Contact an agent
Home facts
- Year built:2006
- Listing ID #:20294008
- Added:108 day(s) ago
- Updated:February 11, 2026 at 03:25 PM
Rooms and interior
- Bedrooms:3
- Total bathrooms:5
- Full bathrooms:3
- Half bathrooms:2
- Living area:3,087 sq. ft.
Heating and cooling
- Cooling:Heat Pump
- Heating:Heat Pump
Structure and exterior
- Roof:Shake, Shingle, Wood
- Year built:2006
- Building area:3,087 sq. ft.
- Lot area:0.63 Acres
Schools
- High school:Pickens High
- Middle school:Pickens Middle
- Elementary school:Hagood Elem
Utilities
- Water:Public
- Sewer:Septic Tank
Finances and disclosures
- Price:$1,599,000
- Price per sq. ft.:$517.98
New listings near 853 Clubhouse Drive
- New
 $269,000Active0.86 Acres
$269,000Active0.86 Acres242 Long Cove Court, Sunset, SC 29685
MLS# 1581234Listed by: KELLER WILLIAMS LUXURY LAKE LI - Open Sat, 12 to 3pmNew
 $493,000Active3 beds 3 baths
$493,000Active3 beds 3 baths112 Walters Way, Pickens, SC 29671
MLS# 1580895Listed by: KELLER WILLIAMS GRV UPST - New
 $34,900Active1.84 Acres
$34,900Active1.84 Acres121 Summer Sweet Trail, Sunset, SC 29685
MLS# 1580859Listed by: RE/MAX REACH  $1,575,000Active5 beds 5 baths3,836 sq. ft.
$1,575,000Active5 beds 5 baths3,836 sq. ft.113 Bell Flower Drive, Sunset, SC 29685
MLS# 20296649Listed by: CLIFFS REALTY SALES SC, LLC (SIX MILE) $345,000Active2 beds 2 baths
$345,000Active2 beds 2 baths401 Rocky Bottom Road, Sunset, SC 29685
MLS# 20296718Listed by: WESTERN UPSTATE KELLER WILLIAM $85,000Active1.68 Acres
$85,000Active1.68 Acres318 Ginseng Drive, Sunset, SC 29685
MLS# 20296664Listed by: JUSTIN WINTER & ASSOC $1,165,685Active4 beds 5 baths4,837 sq. ft.
$1,165,685Active4 beds 5 baths4,837 sq. ft.811 Top Ridge Drive, Sunset, SC 29685
MLS# 20296240Listed by: HERLONG SOTHEBY'S INT'L REALTY -CLEMSON $4,400,000Active5 beds 7 baths
$4,400,000Active5 beds 7 baths224 Palmer Way, Sunset, SC 29685
MLS# 20296314Listed by: LAKE KEOWEE REAL ESTATE $240,000Active1.78 Acres
$240,000Active1.78 Acres117 Links View Court, Sunset, SC 29685
MLS# 20291657Listed by: CLIFFS REALTY SALES SC, LLC (SIX MILE) $15,000Active0.5 Acres
$15,000Active0.5 Acres00 Lone Rock Court, Pickens, SC 29671
MLS# 20296351Listed by: CHEROKEE FOOTHILLS REALTY

