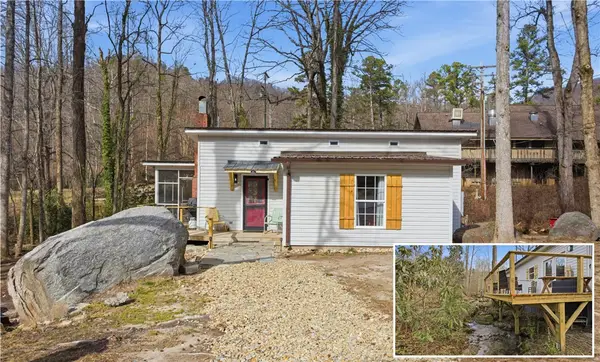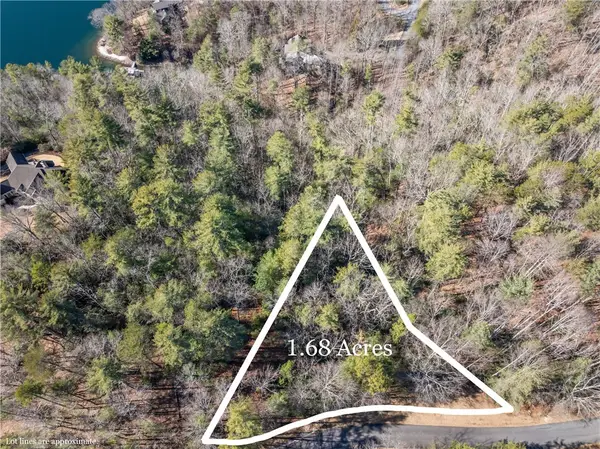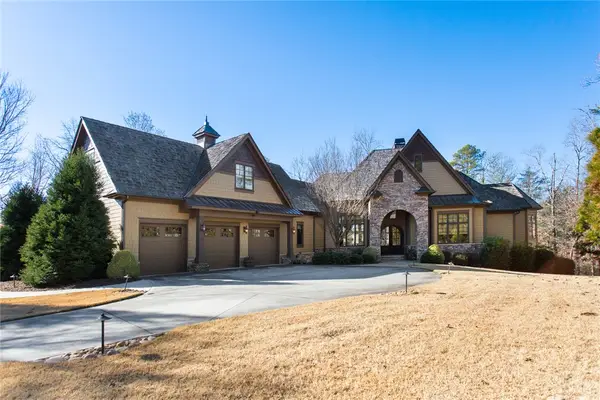Lot 7 Laurel Pond Way, Sunset, SC 29685
Local realty services provided by:Better Homes and Gardens Real Estate Medley
Lot 7 Laurel Pond Way,Sunset, SC 29685
$2,150,000
- 3 Beds
- 4 Baths
- 2,436 sq. ft.
- Single family
- Active
Listed by: scott ryerson
Office: old edwards reserve real estate group
MLS#:20289804
Source:SC_AAR
Price summary
- Price:$2,150,000
- Price per sq. ft.:$882.59
- Monthly HOA dues:$366.42
About this home
Nestled within Old Edwards Reserve at Lake Keowee, the new Laurel Village Cottages offer a rare opportunity to own in one of the community’s most desirable locations—marking the first real estate release in nearly two decades. Limited to just 24 homes, this exclusive enclave is thoughtfully centered around an 18,000-square-foot private putting course and designed to blend privacy, recreation, and resort-style living.
The cottages come in three elegant floor plans—Aberdeen, Dornoch, and Prestwick—ranging from approximately 2173 to 3,008 heated square feet. Each design features spacious interiors with three to four bedrooms, open-concept living areas, and premium finishes. Highlights include screened porches with fireplaces, grilling porches, detached two-car garages, and fully landscaped yards—making each home ideal for both quiet retreats and effortless entertaining. Interiors are filled with natural light and showcase the refined mountain-lake architectural aesthetic that defines The Reserve.
Located just above Laurel Pond and within a short golf cart ride to the Village center, Orchard House, marina, and the Jack Nicklaus Signature Golf Course, Laurel Village offers convenience alongside tranquility. At its heart is a lush putting green—perfect for relaxed practice sessions or friendly competition among neighbors.
As part of Old Edwards Reserve’s vibrant private community, homeowners enjoy access to a broad array of luxury amenities, including a 200-slip marina, fitness and wellness facilities, tennis and pickleball courts, hiking and biking trails, a short course and driving range, as well as curated social events like wine dinners, artisan markets, and kids' adventure camps. Whether as a full-time residence or a second home, Laurel Village promises an unmatched lifestyle where natural beauty meets thoughtful design, and where every sunset feels like a celebration.
Buyer must purchase a Premier Membership at closing. Dornoch model is currently designed for Lot 7
Contact an agent
Home facts
- Year built:2026
- Listing ID #:20289804
- Added:223 day(s) ago
- Updated:February 11, 2026 at 03:25 PM
Rooms and interior
- Bedrooms:3
- Total bathrooms:4
- Full bathrooms:3
- Half bathrooms:1
- Living area:2,436 sq. ft.
Heating and cooling
- Cooling:Central Air, Electric
- Heating:Central, Electric
Structure and exterior
- Roof:Composition, Shingle
- Year built:2026
- Building area:2,436 sq. ft.
- Lot area:0.22 Acres
Schools
- High school:Pickens High
- Middle school:Pickens Middle
- Elementary school:Hagood Elem
Utilities
- Water:Public
- Sewer:Private Sewer
Finances and disclosures
- Price:$2,150,000
- Price per sq. ft.:$882.59
New listings near Lot 7 Laurel Pond Way
- New
 $269,000Active0.86 Acres
$269,000Active0.86 Acres242 Long Cove Court, Sunset, SC 29685
MLS# 1581234Listed by: KELLER WILLIAMS LUXURY LAKE LI - Open Fri, 12 to 3pmNew
 $493,000Active3 beds 3 baths
$493,000Active3 beds 3 baths112 Walters Way, Pickens, SC 29671
MLS# 1580895Listed by: KELLER WILLIAMS GRV UPST - New
 $34,900Active1.84 Acres
$34,900Active1.84 Acres121 Summer Sweet Trail, Sunset, SC 29685
MLS# 1580859Listed by: RE/MAX REACH  $1,575,000Active5 beds 5 baths3,836 sq. ft.
$1,575,000Active5 beds 5 baths3,836 sq. ft.113 Bell Flower Drive, Sunset, SC 29685
MLS# 20296649Listed by: CLIFFS REALTY SALES SC, LLC (SIX MILE) $345,000Active2 beds 2 baths
$345,000Active2 beds 2 baths401 Rocky Bottom Road, Sunset, SC 29685
MLS# 20296718Listed by: WESTERN UPSTATE KELLER WILLIAM $85,000Active1.68 Acres
$85,000Active1.68 Acres318 Ginseng Drive, Sunset, SC 29685
MLS# 20296664Listed by: JUSTIN WINTER & ASSOC $1,165,685Active4 beds 5 baths4,837 sq. ft.
$1,165,685Active4 beds 5 baths4,837 sq. ft.811 Top Ridge Drive, Sunset, SC 29685
MLS# 20296240Listed by: HERLONG SOTHEBY'S INT'L REALTY -CLEMSON $4,400,000Active5 beds 7 baths
$4,400,000Active5 beds 7 baths224 Palmer Way, Sunset, SC 29685
MLS# 20296314Listed by: LAKE KEOWEE REAL ESTATE $240,000Active1.78 Acres
$240,000Active1.78 Acres117 Links View Court, Sunset, SC 29685
MLS# 20291657Listed by: CLIFFS REALTY SALES SC, LLC (SIX MILE) $15,000Active0.5 Acres
$15,000Active0.5 Acres00 Lone Rock Court, Pickens, SC 29671
MLS# 20296351Listed by: CHEROKEE FOOTHILLS REALTY

