2161 N Berwick Dr., Surfside Beach, SC 29575
Local realty services provided by:Better Homes and Gardens Real Estate Elliott Coastal Living
2161 N Berwick Dr.,Surfside Beach, SC 29575
$645,000
- 4 Beds
- 3 Baths
- 3,286 sq. ft.
- Single family
- Active
Listed by:
Office: century 21 barefoot realty
MLS#:2528128
Source:SC_CCAR
Price summary
- Price:$645,000
- Price per sq. ft.:$196.29
- Monthly HOA dues:$193
About this home
Welcome home to a truly elevated home in Prestwick---one of Myrtle Beach's most sought-after gated golf communities---this one really stands out! The moment you walk in, you can tell it's been updated with care and an eye for quality and luxury. It's a 4-bedroom, 2.5-bath all-brick home, but what really makes it memorable is how comfortable and high-end it feels at the same time. The main level has beautiful Mohawk LVP flooring that gives the space a clean, modern look. The kitchen is genuinely impressive---new soft-close cabinets, under-cabinet lighting that feels so warm at night, quartz countertops, and Samsung stainless steel appliances. It's the kind of kitchen people stop and admire. The first-floor layout feels very private, with the bedrooms split on opposite sides of the home. The great room has a cozy gas fireplace, and the owners recently replaced the back doors to lead out to a brand-new screened-in porch. From there, you can step onto the freshly painted deck with its updated railing and built-in propane line for easy grilling. It really does feel like an outdoor extension of the living space. There's also a bonus room over the garage that works perfectly as an office, media room, or whatever extra space you need. Two walk-in attic areas connect right to it, no pulling down ladders---so storage is actually convenient for once. The owners attention to detail is evident in every facet of the home from the upgrades and improvements, and just to name a few: gutters with gutter guards, a newly rebuilt Hardie-board chimney, four brand-new back doors including the side garage entry door, a pristine epoxy garage floor, and there is even a climate-controlled workspace inside the garage that makes projects bearable in the summer heat. The backyard is fully fenced with three gates and has beautiful, mature landscaping that feels private and peaceful. With the yard backing up to the Prestwick golf course, you get this quiet, green view that really adds to the luxury feel. Landscaping and an irrigation system keep everything looking crisp. Prestwick offers great amenities---pool, tennis courts, and pickleball---and the location is hard to beat. You're minutes from the beach, the airport, shopping, restaurants, entertainment, and everything Myrtle Beach is known for. It's one of those homes where you walk through and immediately get the sense that it's been loved and truly taken care of. If you're looking for something updated, elegant, and move-in ready in a top-tier community, this one is absolutely worth seeing!
Contact an agent
Home facts
- Year built:1994
- Listing ID #:2528128
- Added:1 day(s) ago
- Updated:November 26, 2025 at 03:02 PM
Rooms and interior
- Bedrooms:4
- Total bathrooms:3
- Full bathrooms:2
- Half bathrooms:1
- Living area:3,286 sq. ft.
Heating and cooling
- Cooling:Attic Fan, Central Air
- Heating:Central, Electric
Structure and exterior
- Year built:1994
- Building area:3,286 sq. ft.
- Lot area:0.37 Acres
Schools
- High school:Socastee High School
- Middle school:Socastee Middle School
- Elementary school:Lakewood Elementary School
Utilities
- Water:Public, Water Available
- Sewer:Sewer Available
Finances and disclosures
- Price:$645,000
- Price per sq. ft.:$196.29
New listings near 2161 N Berwick Dr.
- New
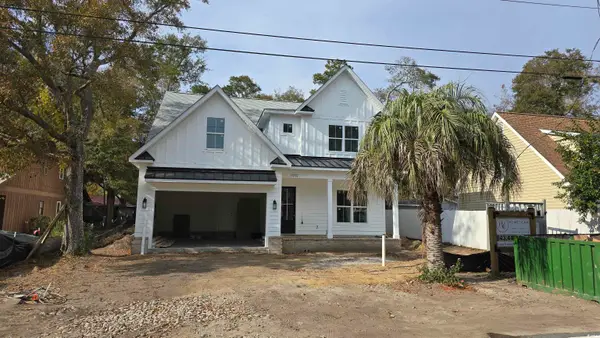 $1,382,693Active4 beds 6 baths4,404 sq. ft.
$1,382,693Active4 beds 6 baths4,404 sq. ft.1012 S Hollywood Dr., Surfside Beach, SC 29575
MLS# 2528056Listed by: COASTAL TIDES REALTY - New
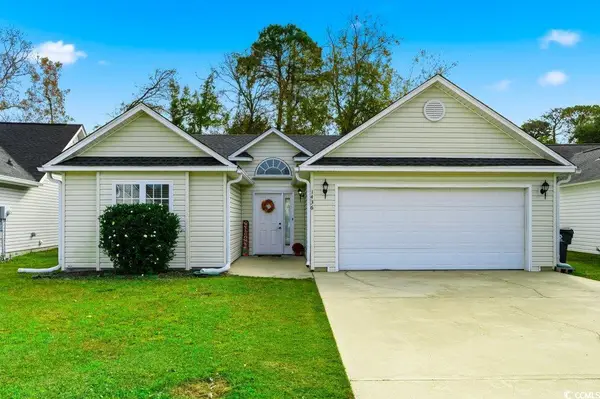 $339,900Active3 beds 2 baths1,639 sq. ft.
$339,900Active3 beds 2 baths1,639 sq. ft.1436 Seahouse Ct., Surfside Beach, SC 29575
MLS# 2527933Listed by: CB SEA COAST ADVANTAGE CF - New
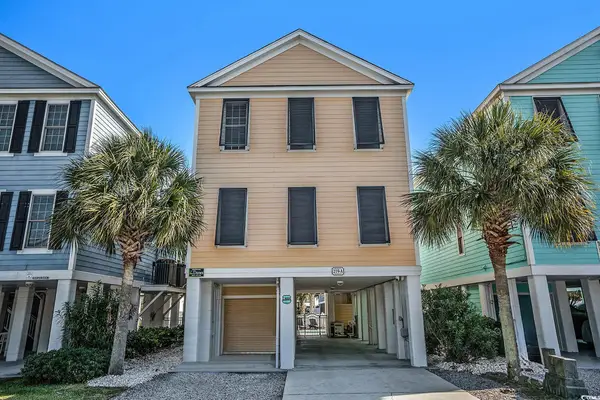 $1,375,000Active5 beds 5 baths2,574 sq. ft.
$1,375,000Active5 beds 5 baths2,574 sq. ft.219 N Yaupon Dr., Surfside Beach, SC 29575
MLS# 2527913Listed by: CENTURY 21 THE HARRELSON GROUP - New
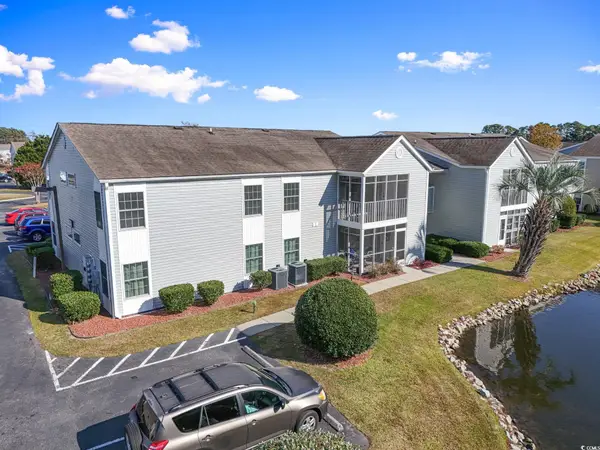 $239,000Active3 beds 2 baths1,170 sq. ft.
$239,000Active3 beds 2 baths1,170 sq. ft.8861 Cloisters Ln. #H, Surfside Beach, SC 29575
MLS# 2527915Listed by: EXP REALTY LLC - New
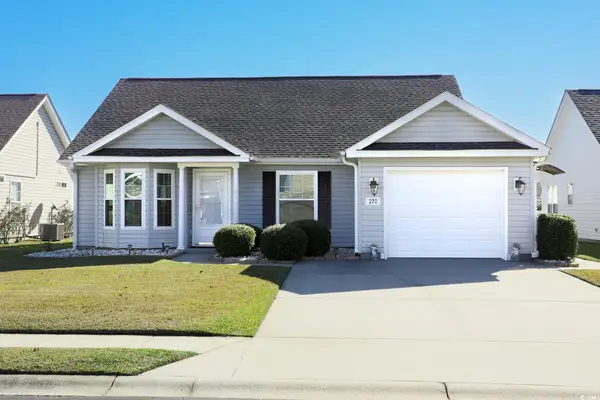 $379,900Active3 beds 2 baths1,676 sq. ft.
$379,900Active3 beds 2 baths1,676 sq. ft.270 Palladium Dr., Surfside Beach, SC 29575
MLS# 2527886Listed by: ELITE REALTY MYRTLE BEACH - New
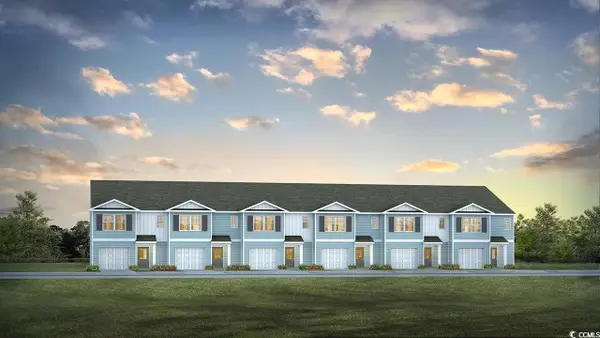 $286,490Active3 beds 3 baths1,716 sq. ft.
$286,490Active3 beds 3 baths1,716 sq. ft.200 Bayou Loop #Lot 33, Surfside Beach, SC 29575
MLS# 2527833Listed by: DR HORTON - New
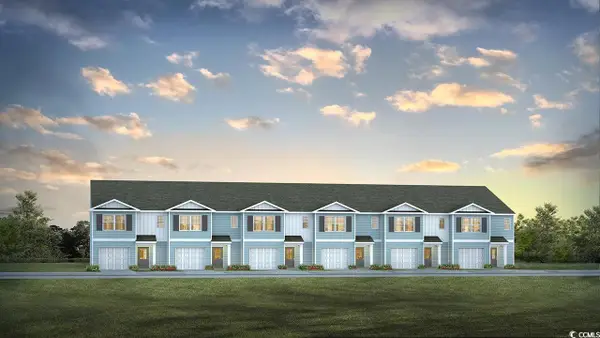 $286,490Active3 beds 3 baths1,716 sq. ft.
$286,490Active3 beds 3 baths1,716 sq. ft.202 Bayou Loop #Lot 34, Surfside Beach, SC 29575
MLS# 2527835Listed by: DR HORTON - New
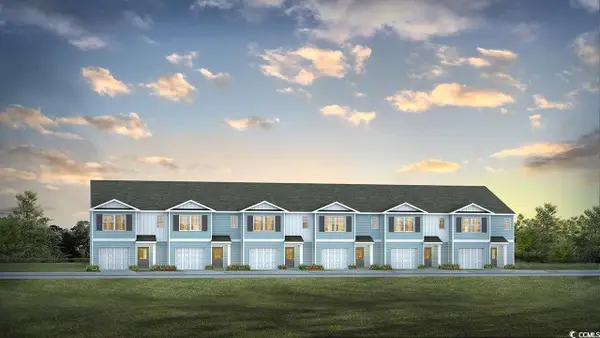 $293,990Active3 beds 3 baths1,716 sq. ft.
$293,990Active3 beds 3 baths1,716 sq. ft.204 Bayou Loop #Lot 35, Surfside Beach, SC 29575
MLS# 2527838Listed by: DR HORTON - New
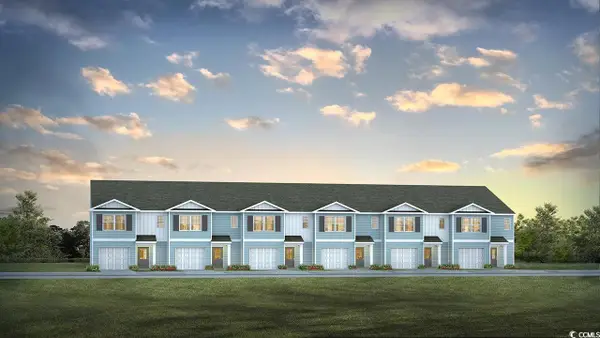 $293,990Active3 beds 3 baths1,716 sq. ft.
$293,990Active3 beds 3 baths1,716 sq. ft.194 Bayou Loop #Lot 30, Surfside Beach, SC 29575
MLS# 2527821Listed by: DR HORTON
