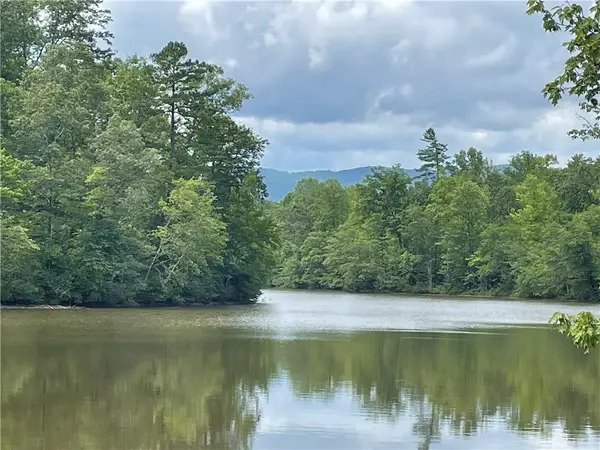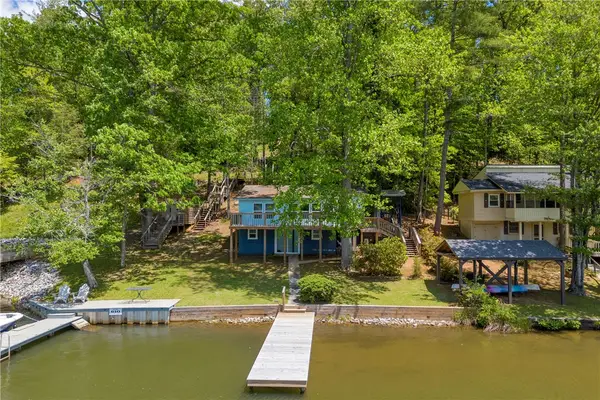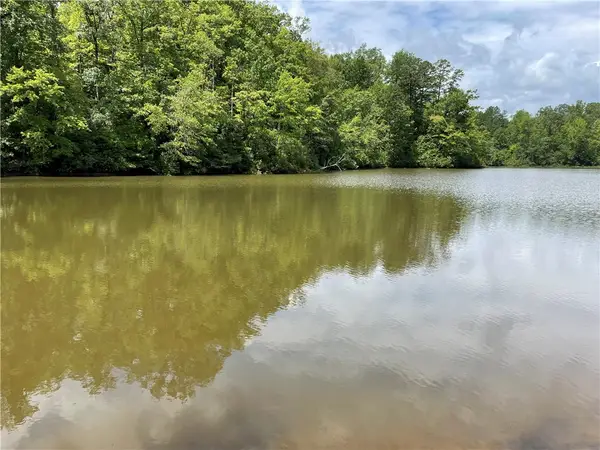110 Lake Ridge Lane, Tamassee, SC 29686
Local realty services provided by:Better Homes and Gardens Real Estate Medley
110 Lake Ridge Lane,Tamassee, SC 29686
$599,000
- 3 Beds
- 2 Baths
- 1,753 sq. ft.
- Single family
- Pending
Listed by:karl addis
Office:powell real estate
MLS#:20293009
Source:SC_AAR
Price summary
- Price:$599,000
- Price per sq. ft.:$341.7
About this home
Nestled in the Blue Ridge Mountains on pristine Lake Cherokee, this Craftsman-style home captures the best of lakefront living with stunning water and mountain views. This 3-bedroom, 2-bath split floor plan offers a main-level primary suite for comfort and convenience.
The open living and dining areas flow into a spacious kitchen featuring granite countertops, stainless steel appliances, and a smooth cooktop range. Accented by wooden beams and 9-foot ceilings, the interior includes hardwood, carpet, and vinyl flooring, smooth ceilings, walk-in closets, and a whitewashed brick fireplace with ventless gas logs. A floored attic space provides ample storage, while the expansive crawl space with high ceilings is ideal for a workshop or additional storage needs.
Outdoor spaces are equally inviting with a covered front porch, partially covered back deck, and concrete driveway. At the water’s edge, enjoy a private covered dock with lift, electricity, and direct access to Lake Cherokee. This 222-acre private lake is known for its clear water and quiet surroundings, bordered by thousands of acres of protected forest service land. Community amenities include a boat ramp, common area, and additional water access.
Set on a gently sloping waterfront lot, this home combines craftsmanship, comfort, and natural beauty in one of the Upstate South Carolina's most desirable and private lake communities.
Contact an agent
Home facts
- Year built:2019
- Listing ID #:20293009
- Added:2 day(s) ago
- Updated:September 28, 2025 at 09:53 PM
Rooms and interior
- Bedrooms:3
- Total bathrooms:2
- Full bathrooms:2
- Living area:1,753 sq. ft.
Heating and cooling
- Cooling:Central Air, Electric
- Heating:Heat Pump
Structure and exterior
- Roof:Architectural, Shingle
- Year built:2019
- Building area:1,753 sq. ft.
- Lot area:0.41 Acres
Schools
- High school:Walhalla High
- Middle school:Walhalla Middle
- Elementary school:Tam-Salem Elm
Utilities
- Water:Private, Well
- Sewer:Septic Tank
Finances and disclosures
- Price:$599,000
- Price per sq. ft.:$341.7
New listings near 110 Lake Ridge Lane
 $1,428,750Active95.25 Acres
$1,428,750Active95.25 Acres0 N Lake Drive, Tamassee, SC 29686
MLS# 20292629Listed by: CROSS CREEK REALTY, LLC $459,000Active3 beds 2 baths1,800 sq. ft.
$459,000Active3 beds 2 baths1,800 sq. ft.437 Jumping Branch Road, Tamassee, SC 29686
MLS# 20292513Listed by: KELLER WILLIAMS OCONEE $59,900Active2.39 Acres
$59,900Active2.39 AcresTract Q The Bear Boulevard, Tamassee, SC 29686
MLS# 20292367Listed by: POWELL REAL ESTATE $1,150,000Active3 beds 3 baths2,803 sq. ft.
$1,150,000Active3 beds 3 baths2,803 sq. ft.335 Cheohee Woods Road, Tamassee, SC 29686
MLS# 20292186Listed by: CLARDY REAL ESTATE $68,000Active0.45 Acres
$68,000Active0.45 Acres325 Evergreen Ridge Road, Tamassee, SC 29686
MLS# 20291350Listed by: JW MARTIN REAL ESTATE OFFICE A (24402) $655,000Active5 beds 3 baths
$655,000Active5 beds 3 baths409 The Bear Boulevard, Tamassee, SC 29686
MLS# 20290972Listed by: HOME LINK REALTY $128,900Active0.98 Acres
$128,900Active0.98 Acres533 Sleepy Hollow Court, Tamassee, SC 29686
MLS# 20290417Listed by: KELLER WILLIAMS OCONEE $319,000Active1 beds 1 baths
$319,000Active1 beds 1 baths621 Crossland Creek Court, Tamassee, SC 29686
MLS# 20287174Listed by: POWELL REAL ESTATE $459,500Active31.25 Acres
$459,500Active31.25 Acres00 Easy Street, Tamassee, SC 29686
MLS# 20286477Listed by: CROSS CREEK REALTY, LLC
