1 Brewster Drive, Taylors, SC 29687
Local realty services provided by:Better Homes and Gardens Real Estate Medley
1 Brewster Drive,Taylors, SC 29687
$439,900
- 4 Beds
- 2 Baths
- - sq. ft.
- Single family
- Active
Listed by: kyle lockee
Office: rosenfeld realty group
MLS#:1575443
Source:SC_GGAR
Price summary
- Price:$439,900
About this home
Welcome to 1 Brewster Drive—your fully remodeled, turnkey four-bedroom ranch in the heart of Taylors. This beautifully updated home sits in a quiet, established neighborhood and offers a bright split-bedroom floor plan with thoughtful modern touches throughout. Step into a large foyer to brick flooring that opens to an inviting living room filled with tons of natural light. The living room flows seamlessly into the brand-new eat-in kitchen, featuring all new appliances, quartz & butcher board countertops, a built-in buffet area, and closet style pantry. Follow the newly refinished Original Hardwood floors to the private side of the home, offering a spacious primary suite with a walk-in closet and an updated bathroom. A nearby fourth bedroom makes an ideal office, nursery, or flexible-use space. A true standout is the oversized walk-in laundry room—complete with built-in storage and a sink, a rare for a home of this size. Washer and dryer convey with the sale. Additional upgrades include a tankless gas hot water heater, new HVAC, fresh finishes throughout, and a full interior remodel that delivers a move-in-ready experience from day one. Outside, enjoy a great grilling-and-chilling patio overlooking the large, flat backyard with endless possibilities for play, gardening, entertaining, and outdoor living. Perfectly situated between Greenville and Greer, this home offers quick access to Haywood Rd. & Wade Hampton Boulevard, shopping, dining, and highly regarded schools. If you're looking for a beautifully updated Taylors home near the Eastside, 1 Brewster Drive is THE one.
Contact an agent
Home facts
- Year built:1964
- Listing ID #:1575443
- Added:1 day(s) ago
- Updated:November 21, 2025 at 08:11 PM
Rooms and interior
- Bedrooms:4
- Total bathrooms:2
- Full bathrooms:2
Heating and cooling
- Cooling:Electric
- Heating:Forced Air, Natural Gas
Structure and exterior
- Roof:Architectural
- Year built:1964
- Lot area:0.33 Acres
Schools
- High school:Wade Hampton
- Middle school:League
- Elementary school:Lake Forest
Utilities
- Water:Public
- Sewer:Public Sewer
Finances and disclosures
- Price:$439,900
- Tax amount:$3,663
New listings near 1 Brewster Drive
- New
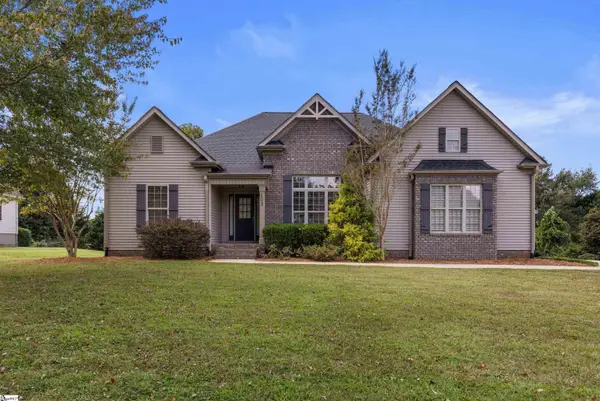 $499,900Active3 beds 2 baths
$499,900Active3 beds 2 baths103 Paladium Place, Taylors, SC 29687
MLS# 1575477Listed by: NEST REALTY - New
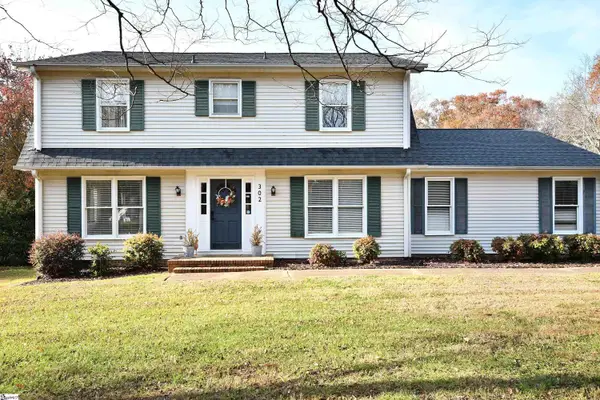 $459,000Active4 beds 3 baths
$459,000Active4 beds 3 baths302 Stallings Road, Greenville, SC 29687
MLS# 1575485Listed by: MARCHANT REAL ESTATE INC. - New
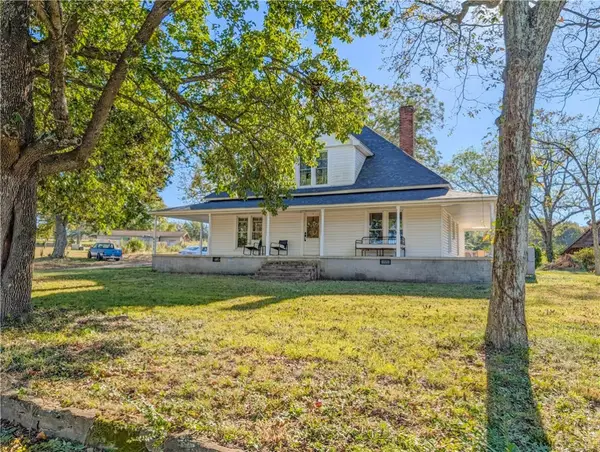 $799,000Active4 beds 2 baths2,220 sq. ft.
$799,000Active4 beds 2 baths2,220 sq. ft.6025 Mountain View Road, Taylors, SC 29687
MLS# 20294009Listed by: BHHS C DAN JOYNER - ANDERSON - Open Sat, 11am to 1pmNew
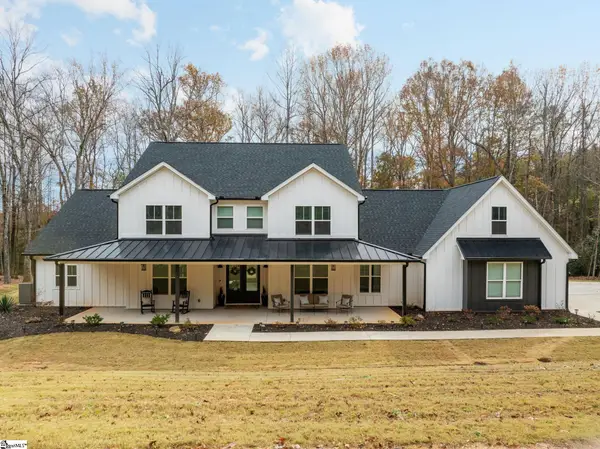 $1,150,000Active4 beds 4 baths
$1,150,000Active4 beds 4 baths1502A Groce Meadow Road, Taylors, SC 29687
MLS# 1575397Listed by: REAL BROKER, LLC - New
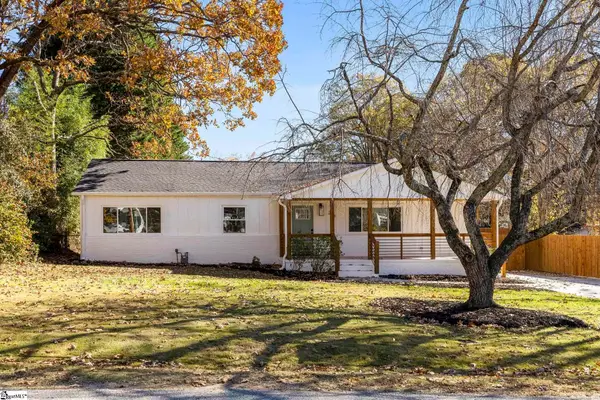 $351,000Active3 beds 2 baths
$351,000Active3 beds 2 baths208 Meridian Avenue, Taylors, SC 29687
MLS# 1575251Listed by: KELLER WILLIAMS GRV UPST - New
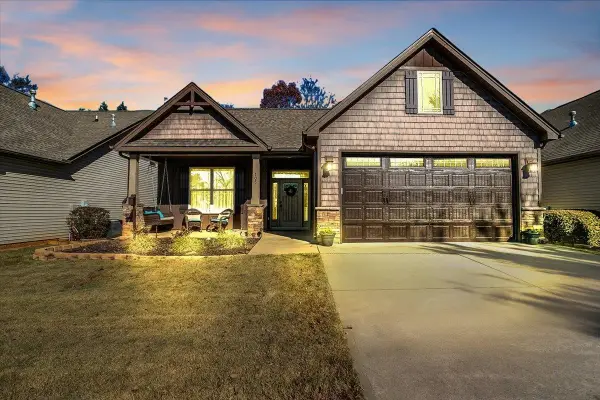 $354,900Active3 beds 2 baths1,510 sq. ft.
$354,900Active3 beds 2 baths1,510 sq. ft.105 Runamo Way Way, Taylors, SC 29687
MLS# 331051Listed by: BHHS C DAN JOYNER, REALTORS - New
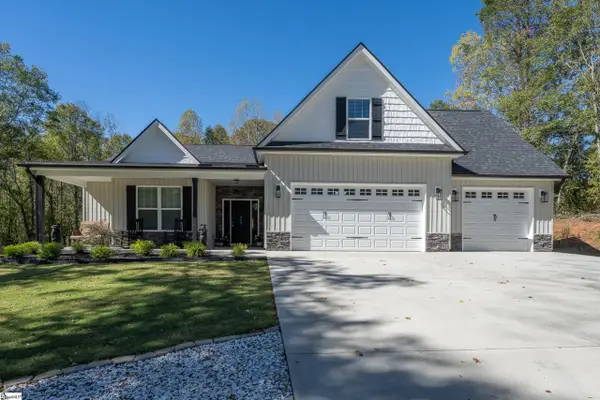 $574,900Active3 beds 3 baths
$574,900Active3 beds 3 baths313 Groce Meadow Road, Taylors, SC 29687
MLS# 1575228Listed by: BHHS C DAN JOYNER - MIDTOWN - New
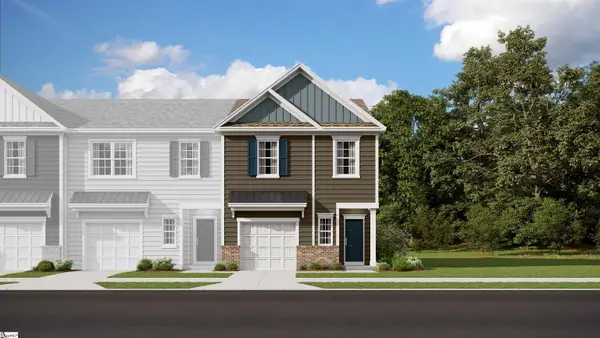 $215,999Active3 beds 3 baths
$215,999Active3 beds 3 baths121 Selton Place, Taylors, SC 29687
MLS# 1575139Listed by: LENNAR CAROLINAS LLC - New
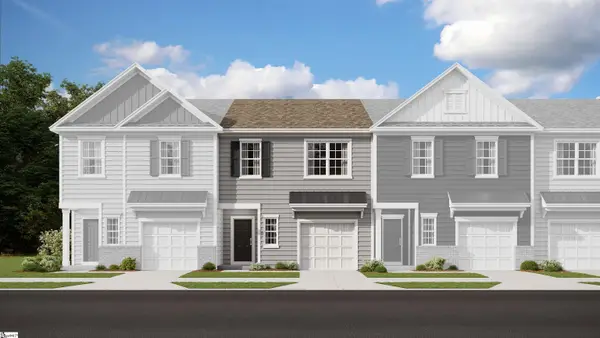 $205,999Active3 beds 3 baths
$205,999Active3 beds 3 baths123 Selton Place, Taylors, SC 29687
MLS# 1575142Listed by: LENNAR CAROLINAS LLC
