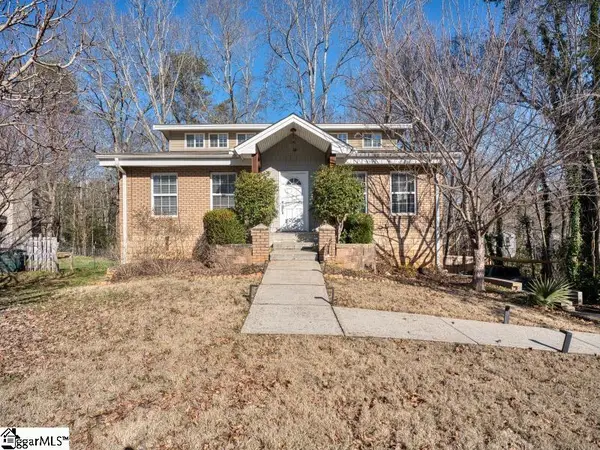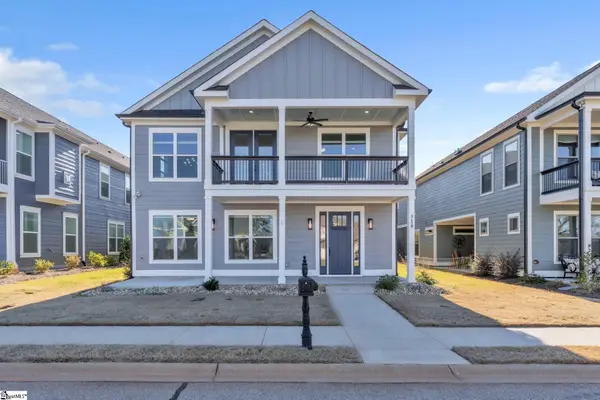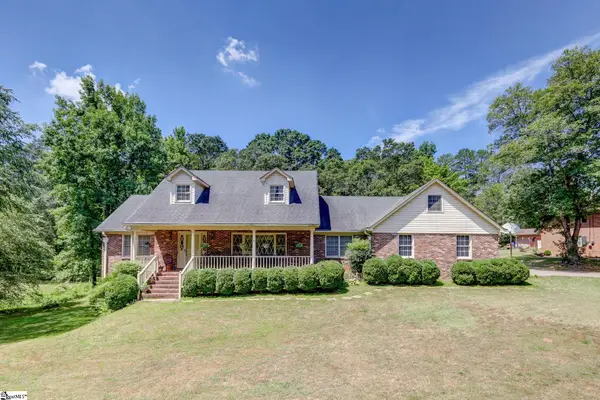101 Pebble Stone Lane, Taylors, SC 29687
Local realty services provided by:Better Homes and Gardens Real Estate Palmetto
Listed by: ayrian jorgensen
Office: bhhs c dan joyner - midtown
MLS#:1572270
Source:SC_GGAR
Price summary
- Price:$415,000
- Monthly HOA dues:$25
About this home
This SPACIOUS 4 bedroom 3 bath 2,690 sf home LOCATED in the sought after PEBBLE CREEK community is COMPLETE with opportunity to join Country Club, pool, and golf course. It is an excellent LOCATION for shopping, schools, and is within a short distance to GREENVILLE downtown, Furman Univ and only 10 miles to Travelers Rest! Looking for an ESTABLISHED NEIGHBORHOOD that embraces quiet living, shaded streets, individualistic architecture, and a sense of HOME? THIS IS IT! 101 Pebble Stone Lane is yours for the BEST VALUE per square foot in the neighborhood and is a solid home build, large lot, excellent CURB APPEAL, and a blank canvas for your own personal touches. Large stone fireplace (never used by this owner) amidst the original hardwood flooring welcome you to traditional living. Separate dining room adjoins the generous kitchen with granite countertops, garden window over the kitchen sink and the original cook top ready for Saturday morning pancakes or grilling steaks indoors. ALL APPLIANCES and furniture convey, including the washer and dryer, 2nd fridge and chest freezer. Next, step out onto the oversized cedar decking overlooking the patio just waiting for the fire pit to be used for your next marshmallow roasting, plus a PLAY AREA! STORAGE GALORE as most of the 4 bedrooms have walk-in closets stylized for this home and ready for you to personalize. Fireplace is as is, garage door is ready to be connected, Garage is double-insulated and has portable air conditioning. HVAC system with whole house air filter for 2 floors new in 2024 (1.5 ton Trane). Pella tilt windows. Two wall-mounted tvs convey as does the security safe in the primary bedroom. ROOF replaced in 2018. H2O heater in 2018. YOUR BEST INVESTMENT YET!T
Contact an agent
Home facts
- Year built:1980
- Listing ID #:1572270
- Added:99 day(s) ago
- Updated:January 23, 2026 at 01:13 PM
Rooms and interior
- Bedrooms:4
- Total bathrooms:3
- Full bathrooms:3
Heating and cooling
- Cooling:Electric
- Heating:Electric, Forced Air, Heat Pump
Structure and exterior
- Roof:Architectural
- Year built:1980
- Lot area:0.18 Acres
Schools
- High school:Wade Hampton
- Middle school:Sevier
- Elementary school:Paris
Utilities
- Water:Public
- Sewer:Public Sewer
Finances and disclosures
- Price:$415,000
- Tax amount:$1,738
New listings near 101 Pebble Stone Lane
- New
 $635,000Active4 beds 3 baths
$635,000Active4 beds 3 baths217 Wittrock Court, Taylors, SC 29687
MLS# 1579939Listed by: HOWARD HANNA ALLEN TATE - WESTEND - New
 $575,000Active4 beds 2 baths
$575,000Active4 beds 2 baths215 Elaine Avenue, Taylors, SC 29687
MLS# 1579911Listed by: WONDRACEK REALTY GROUP, LLC - New
 $260,000Active3 beds 3 baths
$260,000Active3 beds 3 baths121 Bluet Lane, Taylors, SC 29687
MLS# 1579890Listed by: KELLER WILLIAMS DRIVE - New
 $314,900Active4 beds 3 baths
$314,900Active4 beds 3 baths1712 Winding Way, Taylors, SC 29687
MLS# 1579882Listed by: WONDRACEK REALTY GROUP, LLC - New
 $665,000Active5 beds 4 baths
$665,000Active5 beds 4 baths518 Coolwater Drive, Taylors, SC 29687
MLS# 1579858Listed by: KELLER WILLIAMS GRV UPST - New
 $235,000Active2 beds 1 baths
$235,000Active2 beds 1 baths9 Pembroke Lane, Taylors, SC 29687
MLS# 1579862Listed by: KELLER WILLIAMS DRIVE - New
 $469,000Active3 beds 3 baths
$469,000Active3 beds 3 baths843 Saint Mark Road, Taylors, SC 29687
MLS# 1579852Listed by: REALTY ONE GROUP FREEDOM - New
 $249,900Active3 beds 3 baths1,552 sq. ft.
$249,900Active3 beds 3 baths1,552 sq. ft.200 Button Willow St, Taylors, SC 29687
MLS# 2601883Listed by: 1ST CLASS REAL ESTATE - FOCAL - New
 $365,000Active4 beds 3 baths
$365,000Active4 beds 3 baths406 Dellrose Circle, Taylors, SC 29687
MLS# 1579811Listed by: ENGAGE REAL ESTATE GROUP - New
 $534,000Active4 beds 2 baths
$534,000Active4 beds 2 baths38 Rising Meadow Lane, Taylors, SC 29687-7500
MLS# 1579723Listed by: REDFIN CORPORATION
