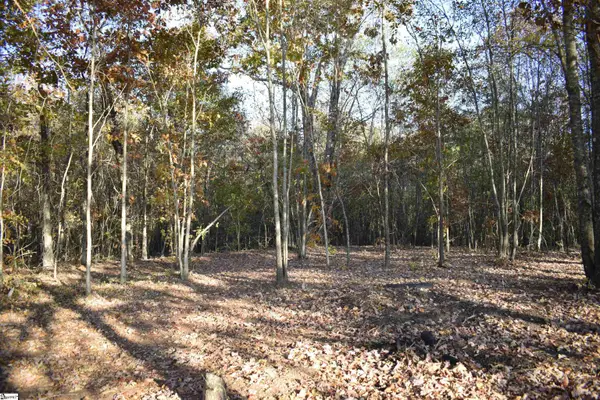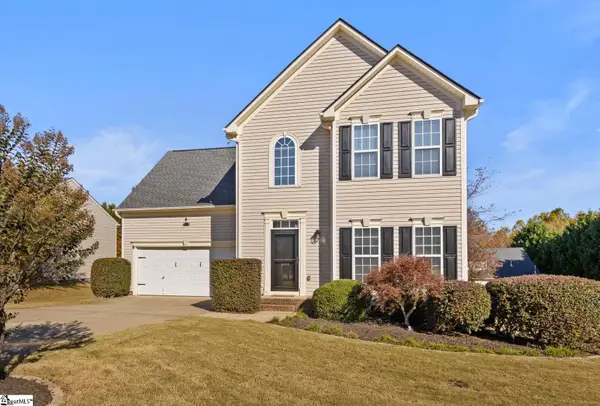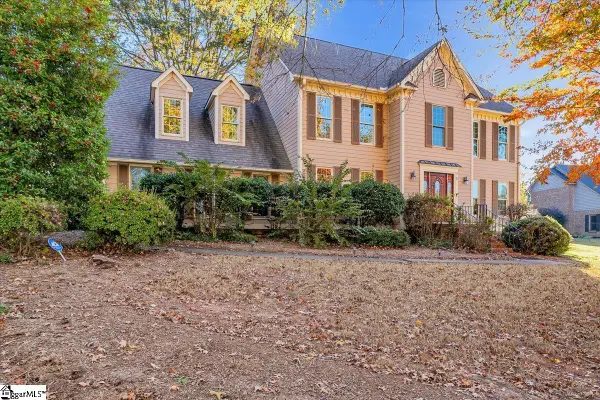1017 Fox Row, Taylors, SC 29687
Local realty services provided by:Better Homes and Gardens Real Estate Medley
1017 Fox Row,Taylor, SC 29687
$319,900
- 3 Beds
- 2 Baths
- 1,634 sq. ft.
- Single family
- Pending
Listed by: billie davis
Office: solid ground properties
MLS#:324820
Source:SC_SMLS
Price summary
- Price:$319,900
- Price per sq. ft.:$195.78
About this home
Located in a quiet cul-de-sac just off Reid School Road in Taylors, this 3 bdrm/2bth charming cap cod has been completely renovated with high-end finishes and modern touches throughout. Featuring luxury vinyl plank and tile flooring, this home offers low-maintenance, style and durability. The kitchen is a chef's dream with quartz countertops, a pot filler, farmhouse sink, black and satin brass fixtures plus a walk-in pantry. The spacious main-level primary suite includes a gorgeous custom tile shower and quartz countertop. There is a large covered rear porch perfect for entertaining, and there will be a new 2 car driveway for quest parking. Roof and windows are less than 2 years old; new interior and exterior doors. The Trex like material used on the front porch makes this home easy to maintain. With so many upgrades and thoughtful details, this home is truly move-in ready. Don't miss your chance to own a beautifully updated property in a desirable Taylors location with access to the community pool. Home has a 21 SEER Lennox unit, will have a new double driveway, new retaining wall to be installed and new front landscaping Room sizes are estimated, if square feet is important buyer to verify
Contact an agent
Home facts
- Year built:1997
- Listing ID #:324820
- Added:154 day(s) ago
- Updated:November 06, 2025 at 06:28 PM
Rooms and interior
- Bedrooms:3
- Total bathrooms:2
- Full bathrooms:2
- Living area:1,634 sq. ft.
Heating and cooling
- Cooling:Heat Pump
- Heating:Heat Pump
Structure and exterior
- Roof:Architectural
- Year built:1997
- Building area:1,634 sq. ft.
- Lot area:0.24 Acres
Schools
- High school:10-Wade Hampton
- Middle school:10-Sevier
- Elementary school:Other
Utilities
- Sewer:Public Sewer
Finances and disclosures
- Price:$319,900
- Price per sq. ft.:$195.78
- Tax amount:$3,037 (2024)
New listings near 1017 Fox Row
- New
 $300,000Active8.72 Acres
$300,000Active8.72 AcresHighway 414, Taylors, SC 29687
MLS# 1574147Listed by: REAL BROKER, LLC - New
 $379,900Active4 beds 3 baths
$379,900Active4 beds 3 baths204 Belgray Court, Taylors, SC 29687
MLS# 1574133Listed by: KELLER WILLIAMS DRIVE - New
 $459,000Active4 beds 3 baths
$459,000Active4 beds 3 baths3 Westin Street, Taylors, SC 29687
MLS# 1574100Listed by: BHHS C DAN JOYNER - MIDTOWN - New
 $312,900Active3 beds 3 baths
$312,900Active3 beds 3 baths431 Blissful Court, Taylors, SC 29687
MLS# 1574101Listed by: MTH SC REALTY, LLC - New
 $510,000Active3 beds 3 baths
$510,000Active3 beds 3 baths264 Double Crest Drive, Taylors, SC 29687
MLS# 1574070Listed by: JEFF COOK REAL ESTATE LPT REAL - New
 $271,900Active3 beds 3 baths
$271,900Active3 beds 3 baths427 Blissful Court, Taylors, SC 29687
MLS# 1574038Listed by: MTH SC REALTY, LLC - New
 $271,900Active3 beds 3 baths
$271,900Active3 beds 3 baths429 Blissful Court, Taylors, SC 29687
MLS# 1574040Listed by: MTH SC REALTY, LLC - New
 $269,900Active3 beds 3 baths1,601 sq. ft.
$269,900Active3 beds 3 baths1,601 sq. ft.429 Blissful Court, Taylors, SC 29687
MLS# 330569Listed by: MTH SC REALTY, LLC - New
 $293,000Active4 beds 2 baths
$293,000Active4 beds 2 baths38 Amy Lane, Taylors, SC 29687
MLS# 1574028Listed by: AGENT GROUP REALTY - GREENVILLE - New
 $312,900Active3 beds 3 baths1,833 sq. ft.
$312,900Active3 beds 3 baths1,833 sq. ft.425 Blissful Court, Taylors, SC 29687
MLS# 330560Listed by: MTH SC REALTY, LLC
