102 Millbrook Circle, Taylors, SC 29687
Local realty services provided by:Better Homes and Gardens Real Estate Medley
102 Millbrook Circle,Taylors, SC 29687
$559,500
- 3 Beds
- 3 Baths
- 2,970 sq. ft.
- Single family
- Active
Listed by: crystal sauvola
Office: laura simmons & associates
MLS#:331559
Source:SC_SMLS
Price summary
- Price:$559,500
- Price per sq. ft.:$188.38
About this home
Charming New Construction in Taylors – The Waverly plan with a partial finished basement!! This house all the space you need! Welcome to this stunning 3-bedroom, 3 full-bathroom home with a dedicated office, kitchenette downstairs. Perfectly blending modern style with everyday functionality. Nestled on a spacious 0.50-acre lot in the scenic Taylors area, this brand-new construction offers beautiful curb appeal with vinyl board-and-batten siding, classic gables, and a welcoming patio ideal for grilling and entertaining. Step inside to discover an open layout with vaulted ceilings, stylish modern finishes, and an abundance of natural light. The primary suite serves as your private retreat, complete with a walk-in closet and a luxurious bathroom featuring a soaking tub, separate shower, and double vanities. The dedicated office provides flexibility—whether you’re working from home, hosting guests, or creating the perfect hobby space. Additional highlights include: Spacious laundry room, A dedicated room for storage in the basement or the workshop of your dreams! Upgraded kitchen with soft-close cabinets, granite countertops, and modern black lighting package,Two-car garage, Sodded front and back yard (no HOA!), Expansive backyard, perfect for a fire pit or garden. Don’t miss your chance to own this beautiful home that balances comfort, convenience, and modern charm—all in the heart of Taylors. (2024 Taxes are based on land only before parcel was subdivided.)
Contact an agent
Home facts
- Year built:2026
- Listing ID #:331559
- Added:11 day(s) ago
- Updated:December 18, 2025 at 04:02 PM
Rooms and interior
- Bedrooms:3
- Total bathrooms:3
- Full bathrooms:3
- Living area:2,970 sq. ft.
Heating and cooling
- Heating:Heat Pump
Structure and exterior
- Roof:Architectural
- Year built:2026
- Building area:2,970 sq. ft.
- Lot area:0.5 Acres
Schools
- High school:Other
- Middle school:Other
- Elementary school:Other
Utilities
- Sewer:Septic Tank
Finances and disclosures
- Price:$559,500
- Price per sq. ft.:$188.38
- Tax amount:$1,168 (2024)
New listings near 102 Millbrook Circle
- New
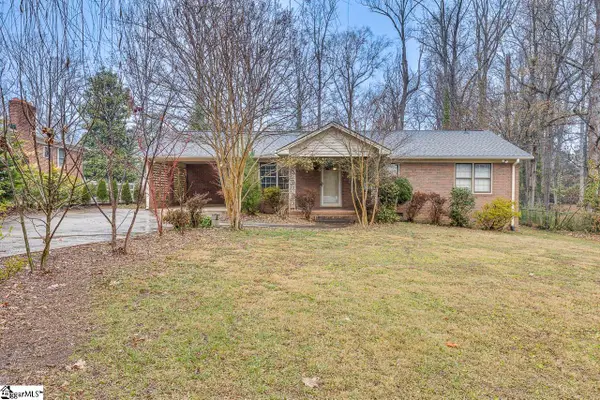 $307,500Active3 beds 2 baths
$307,500Active3 beds 2 baths5 Cahu Drive, Taylors, SC 29687
MLS# 1577477Listed by: WONDRACEK REALTY GROUP, LLC - New
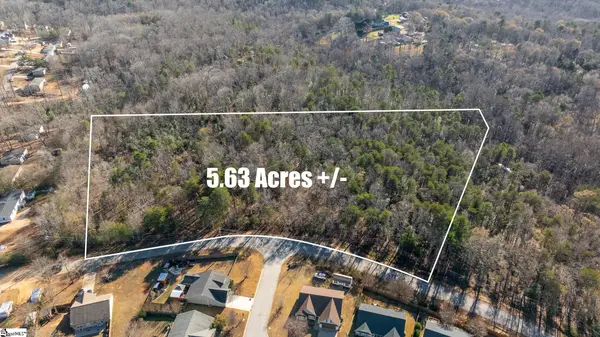 $300,000Active5.63 Acres
$300,000Active5.63 Acres0 Chick Springs Road, Taylors, SC 29687
MLS# 1577343Listed by: REDFIN CORPORATION - New
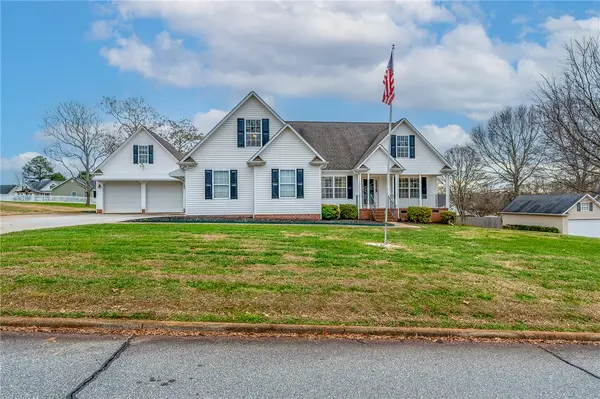 $525,000Active3 beds 2 baths3,080 sq. ft.
$525,000Active3 beds 2 baths3,080 sq. ft.7 Brook Laurel Lane Lane, Taylors, SC 29687
MLS# 20295585Listed by: MEARES LAND & AUCTION - New
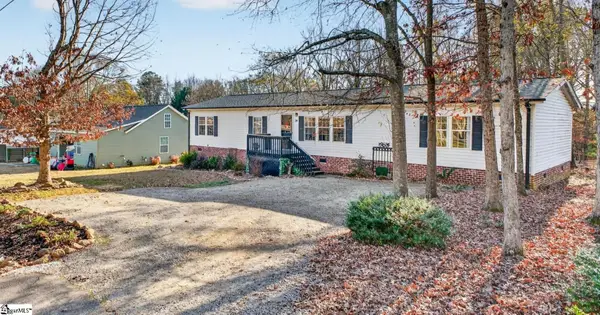 $261,900Active4 beds 2 baths
$261,900Active4 beds 2 baths24 Hudson Street, Taylors, SC 29687
MLS# 1577291Listed by: BHHS C DAN JOYNER - MIDTOWN - New
 $1,200,000Active5 beds 6 baths5,191 sq. ft.
$1,200,000Active5 beds 6 baths5,191 sq. ft.285 Old Batson Road, Taylors, SC 29687
MLS# 4328961Listed by: EXPERT REAL ESTATE TEAM - New
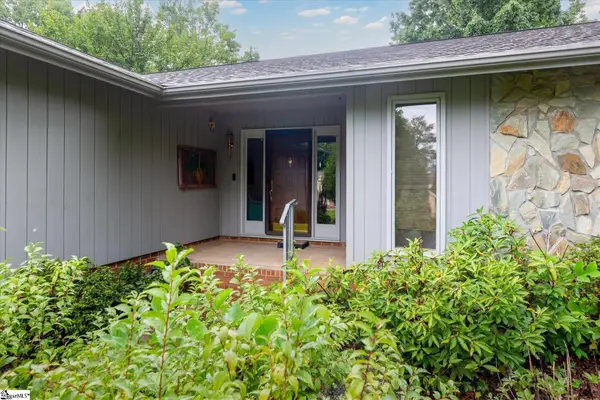 $358,000Active3 beds 2 baths
$358,000Active3 beds 2 baths3 Fox Ridge Point, Taylors, SC 29687
MLS# 1577088Listed by: TLCOX AND COMPANY - New
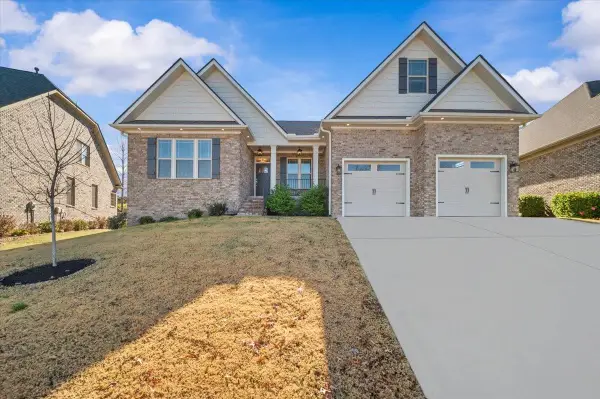 $479,900Active3 beds 3 baths2,243 sq. ft.
$479,900Active3 beds 3 baths2,243 sq. ft.18 Double Crest Drive, Taylors, SC 29687
MLS# 331710Listed by: CORNERSTONE REAL ESTATE GROUP  $309,900Active3 beds 3 baths
$309,900Active3 beds 3 baths910 Alexander Road, Taylors, SC 29687
MLS# 1571247Listed by: MONTGOMERY REALTY GROUP, LLC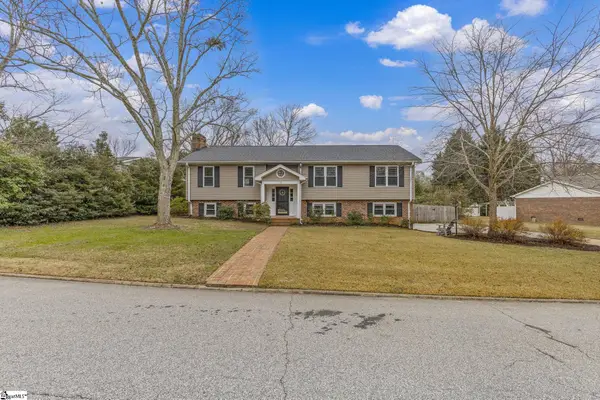 $425,000Pending4 beds 3 baths
$425,000Pending4 beds 3 baths13 Cunningham Circle, Taylors, SC 29687
MLS# 1576939Listed by: DISTINGUISHED REALTY OF SC- New
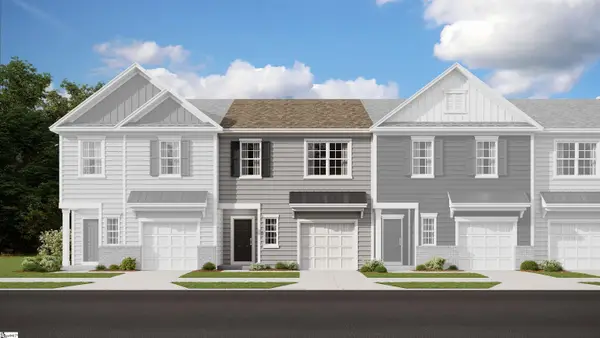 $209,099Active3 beds 3 baths
$209,099Active3 beds 3 baths120 Selton Place, Taylors, SC 29687
MLS# 1576907Listed by: LENNAR CAROLINAS LLC
