106 Bedford Drive, Taylors, SC 29687
Local realty services provided by:Better Homes and Gardens Real Estate Medley
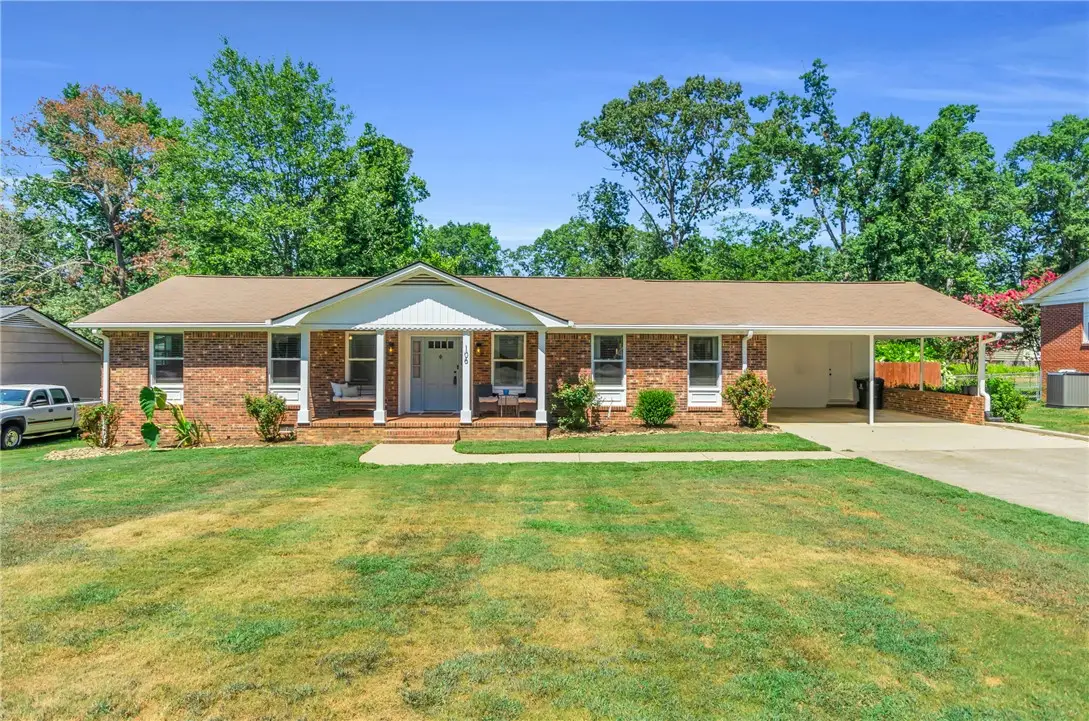
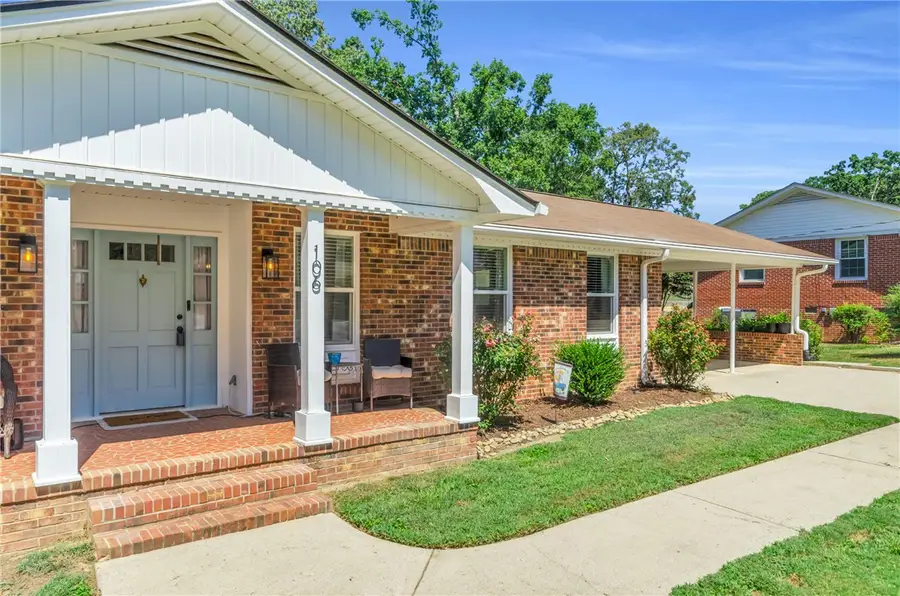
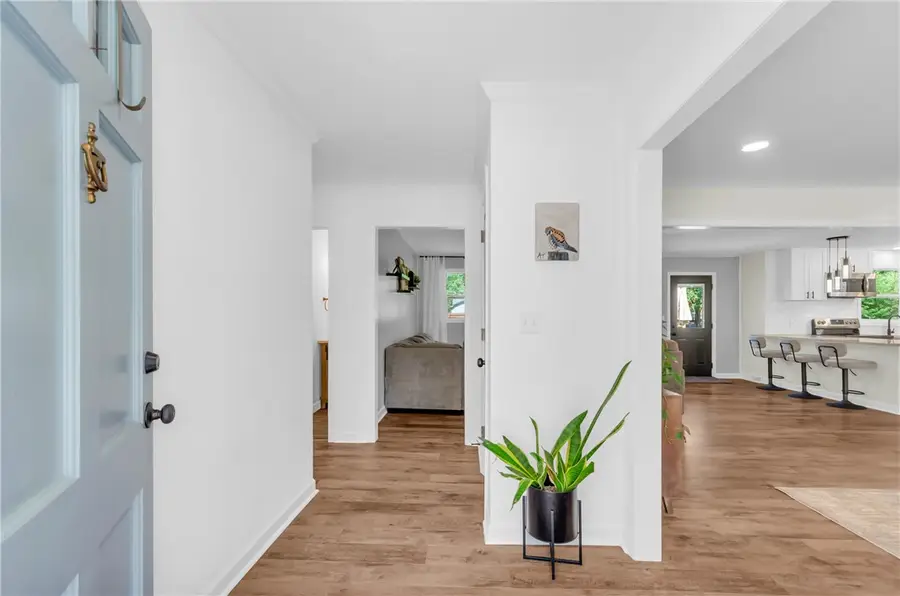
Listed by:mya brown
Office:keller williams drive
MLS#:20290759
Source:SC_AAR
Price summary
- Price:$344,900
About this home
Pack your dreams, not just your headboard, your perfect match awaits at 106 Bedford! This beautifully renovated brick ranch home has all the bells and whistles and is ready for its new owner. From the front porch, you'll enter into a small entryway space, which opens up to your kitchen, living, and dining area. The kitchen is lined with soft close white cabinets, granite countertops, and stainless steel appliances. Plenty of prep & storage space, making this every chef's dream! Towards the back of the kitchen you'll find the laundry room and access to the attached two-car carport. Off to the left of the kitchen sits the dining space, sitting area, and living room. This open concept layout maximizes every inch of space, making it the ultimate setting for entertaining guests. Back towards the front door you are met with a hallway which houses the second half of the home. A full secondary bath sits on your right hand side and two additional guest bedrooms will be on your left. At the end of the hallway on the right, you will find the primary suite. Trying to decide who gets the larger side of the closet? No need, as this one has his and her closets! Primary bath is undergone a full gut & comes equipped with a new vanity walk, walk in tile shower, and new flooring. The back deck was recently added and is the perfect space to enjoy your fenced in, semi private back yard! This one sits on 0.46 acres & has no HOA! Enjoy the best of both worlds as this home is a short 20 minute drive to downtown Greenville putting you close to the action, yet far enough away to enjoy tranquil living. This one is turn key & a true show stopper!
Contact an agent
Home facts
- Year built:1982
- Listing Id #:20290759
- Added:15 day(s) ago
- Updated:August 01, 2025 at 03:51 PM
Rooms and interior
- Bedrooms:3
- Total bathrooms:2
- Full bathrooms:2
Heating and cooling
- Cooling:Central Air, Electric
- Heating:Central, Gas
Structure and exterior
- Roof:Architectural, Shingle
- Year built:1982
- Lot area:0.46 Acres
Schools
- High school:Eastside High
- Middle school:North Wood Middle
- Elementary school:Brook Glenn Elementary
Utilities
- Water:Public
- Sewer:Public Sewer
Finances and disclosures
- Price:$344,900
New listings near 106 Bedford Drive
- New
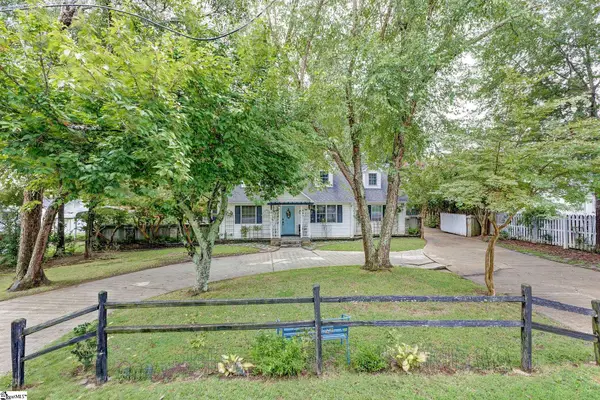 $470,000Active4 beds 5 baths
$470,000Active4 beds 5 baths2 Robinson Road, Taylors, SC 29687
MLS# 1566356Listed by: BHHS C DAN JOYNER - MIDTOWN 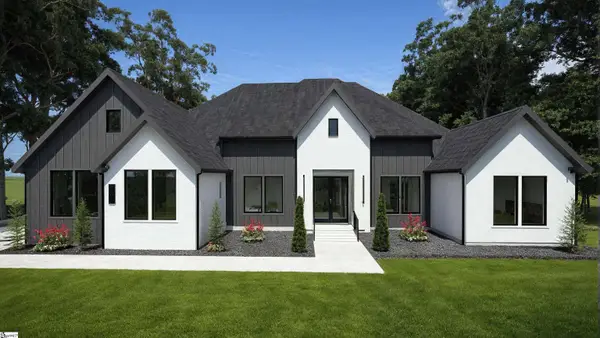 $950,000Pending5 beds 4 baths
$950,000Pending5 beds 4 baths8 Aetna Spring Court, Taylors, SC 29687
MLS# 1525646Listed by: HERLONG SOTHEBY'S INTERNATIONAL REALTY- New
 $950,000Active3 beds 2 baths
$950,000Active3 beds 2 baths4 Aetna Spring Court, Taylors, SC 29687
MLS# 1566263Listed by: HERLONG SOTHEBY'S INTERNATIONAL REALTY - New
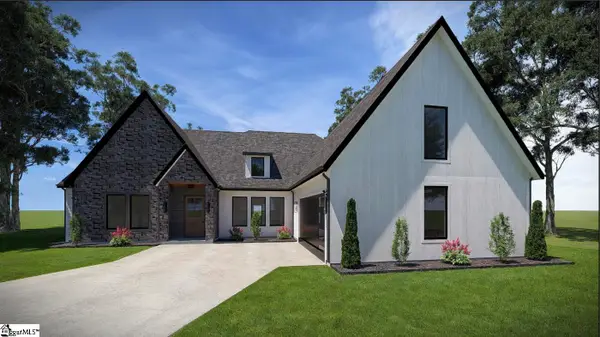 $925,000Active4 beds 4 baths
$925,000Active4 beds 4 baths6 Aetna Springs Court, Taylors, SC 29687
MLS# 1566292Listed by: HERLONG SOTHEBY'S INTERNATIONAL REALTY - New
 $210,000Active3 beds 3 baths
$210,000Active3 beds 3 baths2 Birchview Street, Taylors, SC 29687-4193
MLS# 1566262Listed by: JOY REAL ESTATE - New
 $299,174Active3 beds 3 baths
$299,174Active3 beds 3 baths313 Willow Wynter Lane, Taylors, SC 29687
MLS# 1566238Listed by: LENNAR CAROLINAS LLC  $208,298Pending3 beds 3 baths
$208,298Pending3 beds 3 baths8 Twiggs Lane, Taylors, SC 29687
MLS# 1566240Listed by: LENNAR CAROLINAS LLC- New
 $330,000Active3 beds 2 baths
$330,000Active3 beds 2 baths187 Bur Oak Drive, Taylors, SC 29687
MLS# 1566217Listed by: KELLER WILLIAMS GRV UPST - New
 $249,000Active2 beds 1 baths
$249,000Active2 beds 1 baths4 Jonquil Lane, Taylors, SC 29687
MLS# 1566195Listed by: EXP REALTY LLC - New
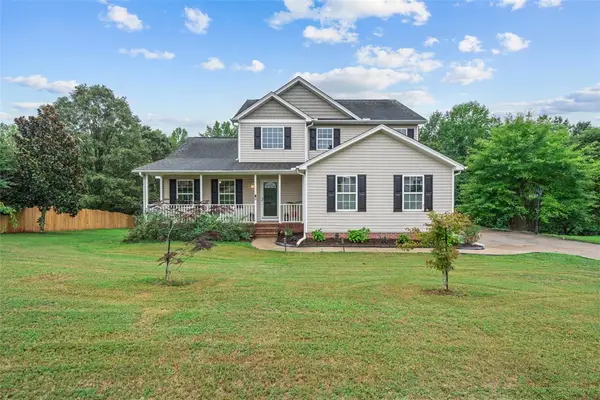 $435,000Active4 beds 3 baths2,470 sq. ft.
$435,000Active4 beds 3 baths2,470 sq. ft.131 Brooke Lee Circle, Taylors, SC 29687
MLS# 20291344Listed by: EXCELLENCE PROPERTY GROUP LLC
