11 Northway Drive, Taylors, SC 29687
Local realty services provided by:Better Homes and Gardens Real Estate Young & Company
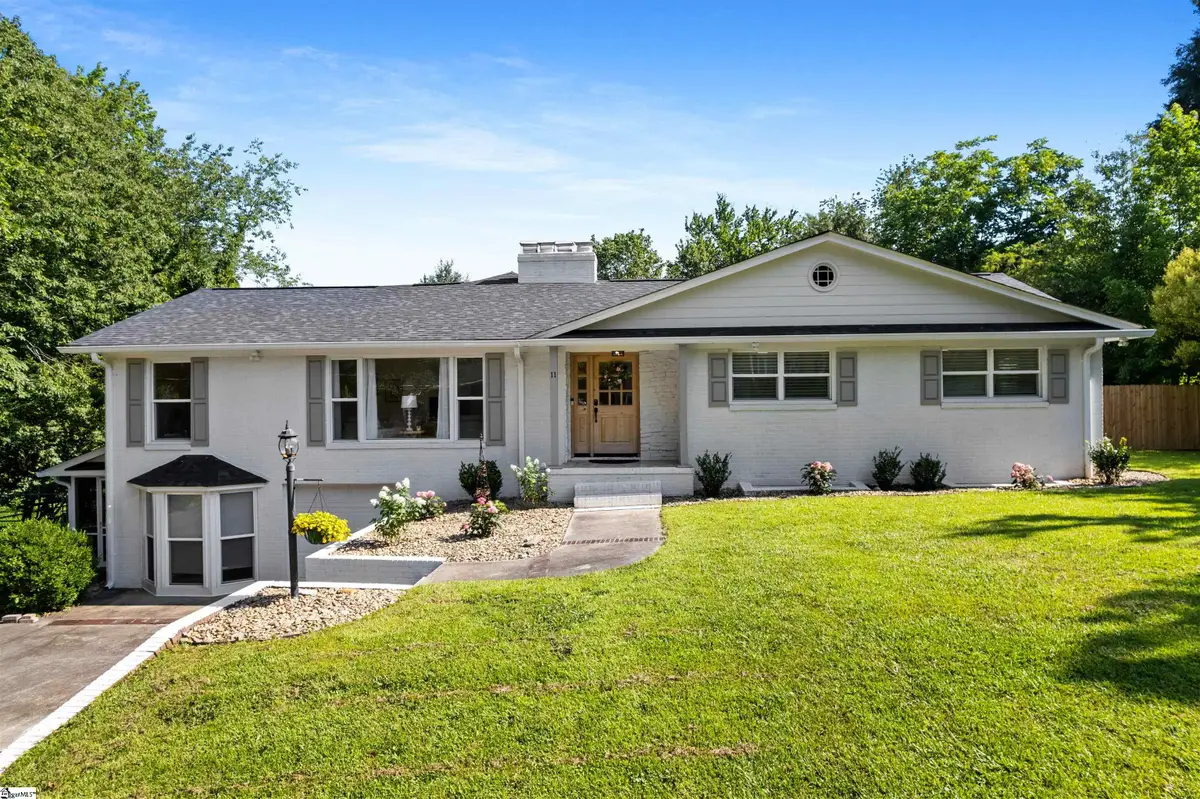
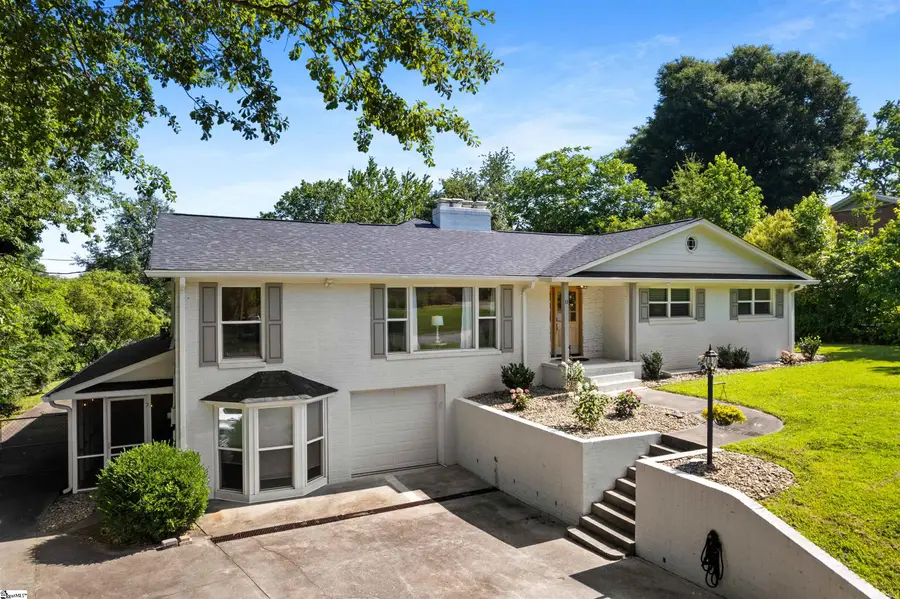
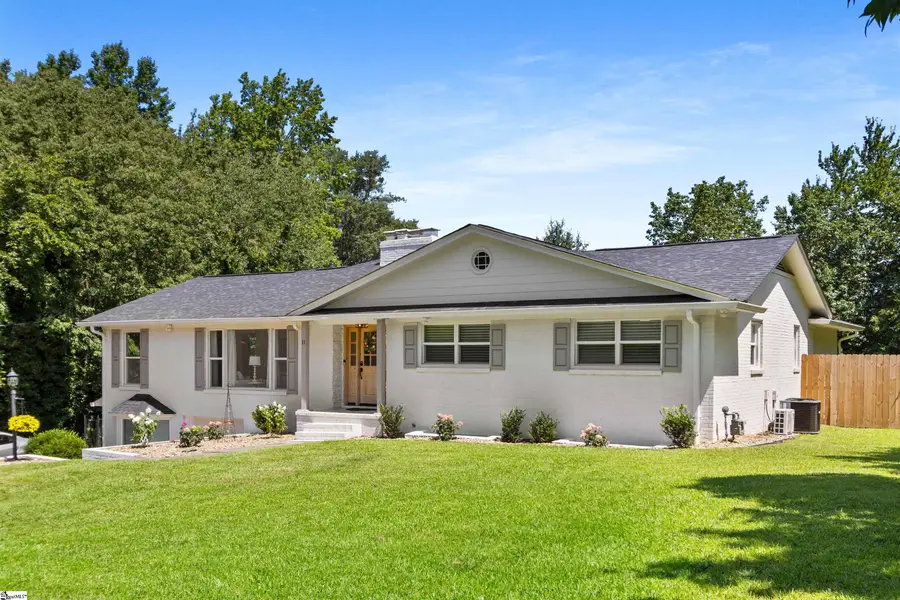
11 Northway Drive,Taylors, SC 29687
$575,000
- 4 Beds
- 3 Baths
- - sq. ft.
- Single family
- Pending
Listed by:samantha walker
Office:real gvl/real broker, llc.
MLS#:1562816
Source:SC_GGAR
Price summary
- Price:$575,000
About this home
Welcome to 11 Northway Dr., where timeless brick ranch charm meets fresh, modern comfort. Completely remodeled from top to bottom, this home offers over 4,000 sq ft of beautifully updated living space—perfect for those who love the classic character of a ranch but crave today’s finishes and room to grow. Step inside and notice the warmth of brand-new luxury vinyl flooring flowing throughout, leading you into a family room that feels both grand and welcoming. Vaulted ceilings with exposed beams add a sense of airiness, while the open layout connects seamlessly to an all-new kitchen. Here, soft-close cabinetry, elegant quartz countertops, and a backsplash that stretches all the way to the ceiling create a look that feels both refined and inviting. Every window is new, allowing natural light to dance through each thoughtfully redesigned space. The master suite is a true retreat, featuring a stunning bathroom complete with a soaking tub and a tiled walk-in shower—designed to help you unwind after a long day. There’s no corner untouched: from the new roof overhead to the fresh finishes throughout, every inch has been crafted for comfort and style. Step out back and you’ll discover spaces made for gathering and relaxing. The screened-in porch spans over 25 feet in length and boasts vaulted ceilings, perfect for quiet mornings or summer evenings. A large deck adds even more space to entertain, and the fenced backyard offers privacy for pets and play. Downstairs, the finished basement opens up endless possibilities. With room for a workout area, playroom, and abundant storage, it’s a space that adapts to your lifestyle. And if you’ve been dreaming of a place for extended family, guests, or rental income, this home delivers: the separate apartment offers over 500 sq ft, complete with a living room, dining space, full kitchen, bedroom, bath, laundry, and its own screened porch. The current tenant pays $950/month, making it an appealing option for supplemental income. Outside, a large garage and spacious workshop provide room for hobbies, projects, or extra storage. The neighborhood itself is wonderfully walkable, lined with other classic brick ranches on generous lots, adding to the welcoming feel of the community. And let's be clear—the pretty things aren't the only updates. The importants things are all less than 3 years old such as the architectural roof, water heater, and more. Come see it for yourself! 11 Northway Dr. isn’t just a house—it’s a place where classic style meets modern living, and where every detail invites you to settle in and feel at home. For those seeking space, style, and timeless appeal, this is a rare opportunity to enjoy it all.
Contact an agent
Home facts
- Year built:1967
- Listing Id #:1562816
- Added:35 day(s) ago
- Updated:July 30, 2025 at 07:25 AM
Rooms and interior
- Bedrooms:4
- Total bathrooms:3
- Full bathrooms:3
Heating and cooling
- Heating:Natural Gas
Structure and exterior
- Roof:Architectural
- Year built:1967
- Lot area:0.43 Acres
Schools
- High school:Wade Hampton
- Middle school:Northwood
- Elementary school:Brook Glenn
Utilities
- Water:Public
- Sewer:Public Sewer
Finances and disclosures
- Price:$575,000
- Tax amount:$4,134
New listings near 11 Northway Drive
- New
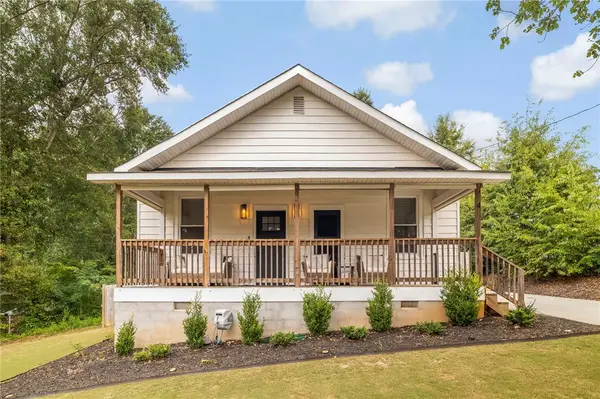 $249,000Active2 beds 1 baths983 sq. ft.
$249,000Active2 beds 1 baths983 sq. ft.4 Jonquil Lane, Taylors, SC 29687
MLS# 20290950Listed by: EXP REALTY LLC (GREENVILLE) - New
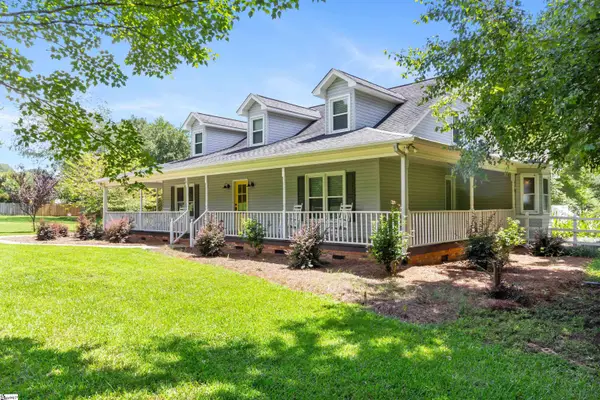 $700,000Active4 beds 4 baths
$700,000Active4 beds 4 baths291 Gum Springs Road, Taylors, SC 29687
MLS# 1566435Listed by: THRIVE REAL ESTATE BROKERS, LLC - New
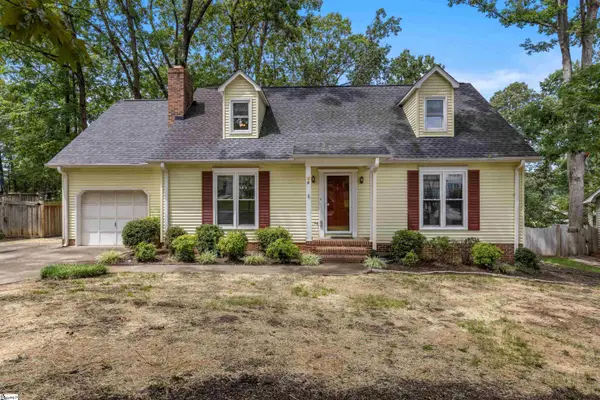 $319,000Active4 beds 3 baths
$319,000Active4 beds 3 baths6 Milford Court, Taylors, SC 29687
MLS# 1566412Listed by: COLDWELL BANKER CAINE/WILLIAMS - New
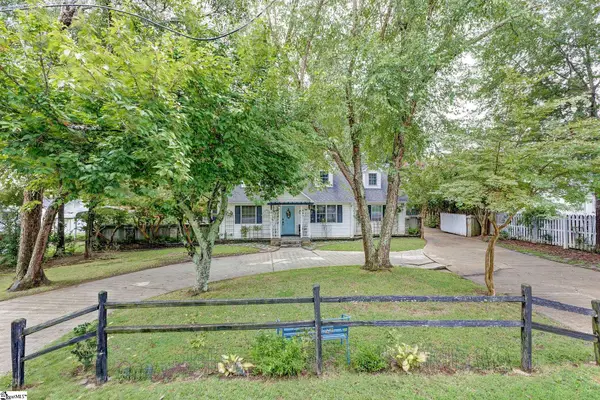 $470,000Active4 beds 5 baths
$470,000Active4 beds 5 baths2 Robinson Road, Taylors, SC 29687
MLS# 1566356Listed by: BHHS C DAN JOYNER - MIDTOWN 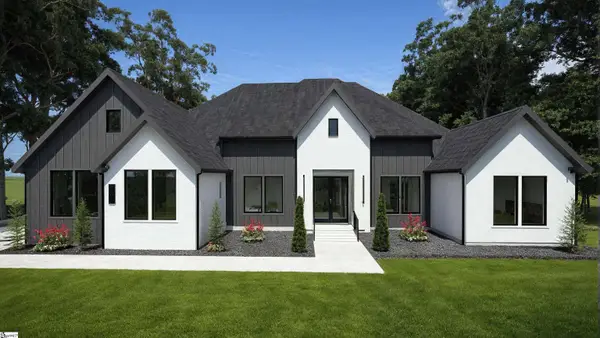 $950,000Pending5 beds 4 baths
$950,000Pending5 beds 4 baths8 Aetna Spring Court, Taylors, SC 29687
MLS# 1525646Listed by: HERLONG SOTHEBY'S INTERNATIONAL REALTY- New
 $950,000Active3 beds 2 baths
$950,000Active3 beds 2 baths4 Aetna Spring Court, Taylors, SC 29687
MLS# 1566263Listed by: HERLONG SOTHEBY'S INTERNATIONAL REALTY - New
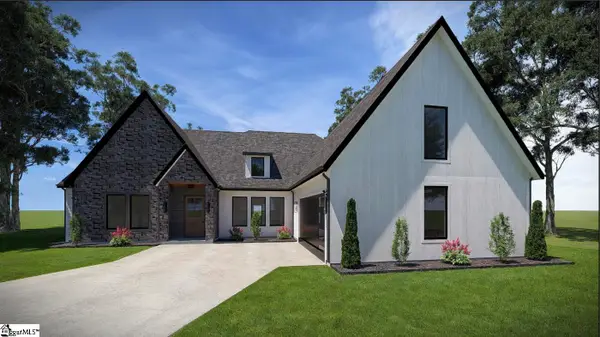 $925,000Active4 beds 4 baths
$925,000Active4 beds 4 baths6 Aetna Springs Court, Taylors, SC 29687
MLS# 1566292Listed by: HERLONG SOTHEBY'S INTERNATIONAL REALTY - New
 $210,000Active3 beds 3 baths
$210,000Active3 beds 3 baths2 Birchview Street, Taylors, SC 29687-4193
MLS# 1566262Listed by: JOY REAL ESTATE - New
 $299,174Active3 beds 3 baths
$299,174Active3 beds 3 baths313 Willow Wynter Lane, Taylors, SC 29687
MLS# 1566238Listed by: LENNAR CAROLINAS LLC  $208,298Pending3 beds 3 baths
$208,298Pending3 beds 3 baths8 Twiggs Lane, Taylors, SC 29687
MLS# 1566240Listed by: LENNAR CAROLINAS LLC
