18 Hoppin John Lane, Taylors, SC 29687
Local realty services provided by:Better Homes and Gardens Real Estate Medley
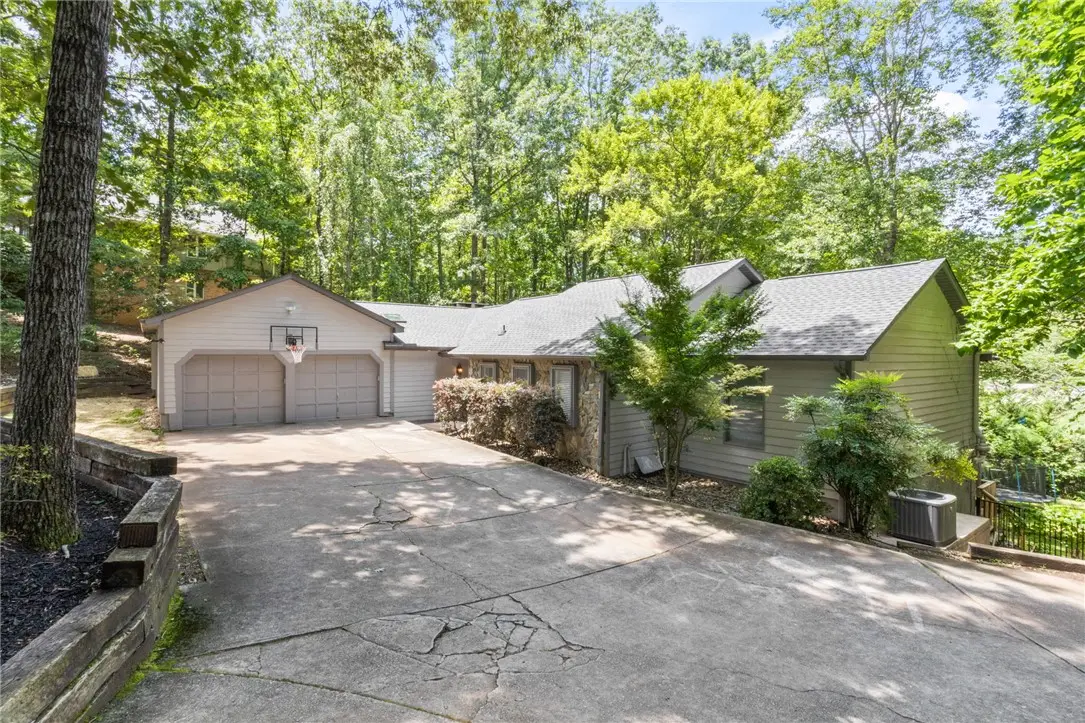
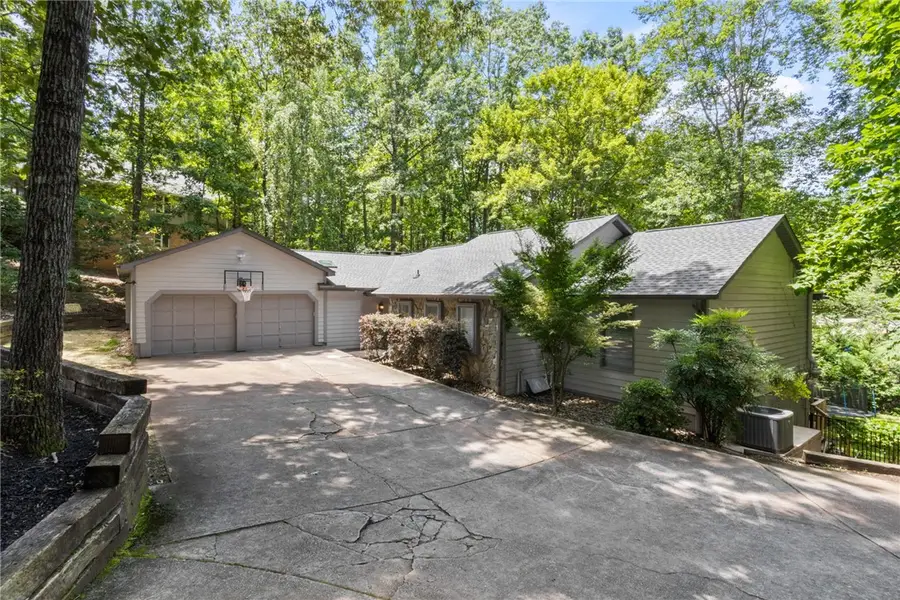
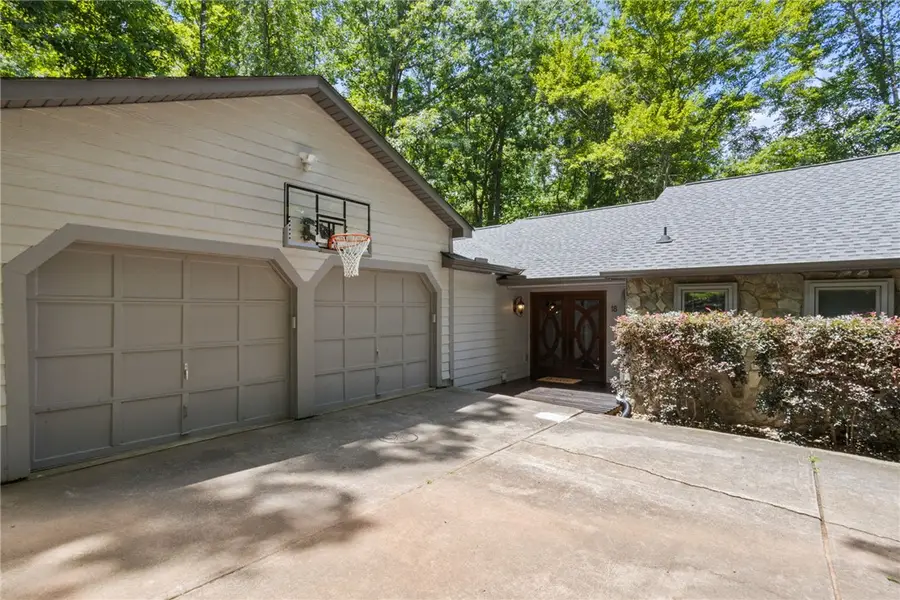
Listed by:haro setian
Office:the haro group at kw historic district
MLS#:20290316
Source:SC_AAR
Price summary
- Price:$599,000
- Price per sq. ft.:$172.03
- Monthly HOA dues:$12.5
About this home
AWARD WINNING SCHOOLS - DUAL MASTERS ON MAIN FLOOR - CHEF'S KITCHEN - Discover your mountain-like retreat in this exquisite home, nestled in the tranquil Pebble Creek community. Enjoy the serenity of mature trees and lush vegetation while remaining just a short drive from vibrant downtown Greenville. Located on a quiet cul-de-sac, the stunning entry features beautiful double wooden doors opening into a lovely foyer.
The inviting family room boasts a wood-burning fireplace with unique wood and stone features, perfect for relaxation. A spacious dining room provides an ideal setting for large family celebrations. The kitchen, truly a chef's delight, is arguably the home's most beautiful room, featuring practical and elegant cabinetry, granite countertops, an induction cooktop, and a large commercial-style refrigerator.
Ideal for entertaining, the house includes a large screened porch and deck overlooking a huge, private backyard, securely fenced with black iron. The home includes TWO generously sized and inviting master bedrooms on the main floor, one that has dual walk in closets, steam shower and garden tub, the second master has an en-suite and massive walk in closet. The lower level offers three additional large and private bedrooms. This home has ample storage space including a utility room, storage room, attic, basement, garage and an outbuilding.
The driveway offers a safe space for play, biking, and drawing, while the backyard is perfect for picnics and games. The screened porch is a year-round favorite, especially in the fall and spring for late dinners or drinks.
Recent updates ensure modern comfort, including a new roof (2023), gutters, and an HVAC system with a whole-house dehumidifier.
Enjoy easy access to Downtown Greenville, Greer, Travelers Rest, the Swamp Rabbit Trail, Furman University, and various parks. Commuting to Greenville or Simpsonville is a breeze with minimal traffic. Zoned for Paris Elementary and Sevier Middle/Wade Hampton High that includes a Fine Arts Center!
This one won’t last long, schedule your showing today!
Contact an agent
Home facts
- Year built:1988
- Listing Id #:20290316
- Added:28 day(s) ago
- Updated:August 08, 2025 at 03:56 PM
Rooms and interior
- Bedrooms:5
- Total bathrooms:4
- Full bathrooms:3
- Half bathrooms:1
- Living area:3,482 sq. ft.
Heating and cooling
- Cooling:Central Air, Electric, Forced Air
- Heating:Forced Air, Natural Gas
Structure and exterior
- Roof:Architectural, Shingle
- Year built:1988
- Building area:3,482 sq. ft.
- Lot area:0.51 Acres
Schools
- High school:Wade Hampton High
- Middle school:Sevier Middle
- Elementary school:Paris Elementary
Utilities
- Water:Public
- Sewer:Public Sewer
Finances and disclosures
- Price:$599,000
- Price per sq. ft.:$172.03
- Tax amount:$4,009 (2024)
New listings near 18 Hoppin John Lane
- New
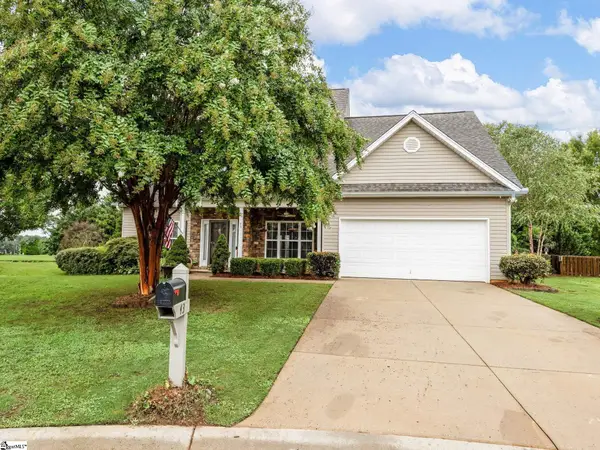 $455,000Active4 beds 3 baths
$455,000Active4 beds 3 baths43 Hurshfield Court, Taylors, SC 29687
MLS# 1566443Listed by: RE/MAX MOVES GREER - New
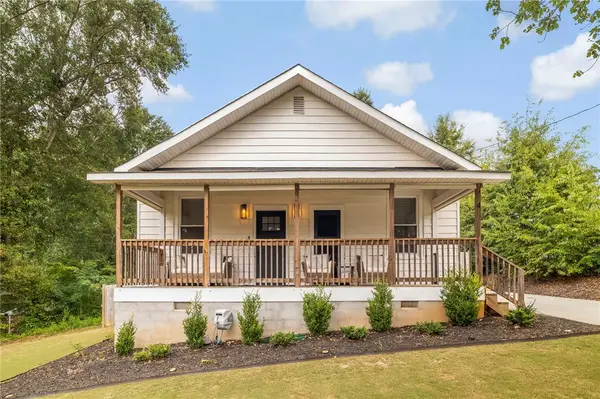 $249,000Active2 beds 1 baths983 sq. ft.
$249,000Active2 beds 1 baths983 sq. ft.4 Jonquil Lane, Taylors, SC 29687
MLS# 20290950Listed by: EXP REALTY LLC (GREENVILLE) - New
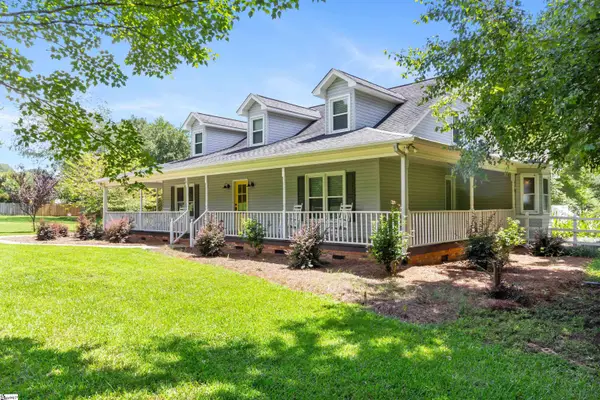 $700,000Active4 beds 4 baths
$700,000Active4 beds 4 baths291 Gum Springs Road, Taylors, SC 29687
MLS# 1566435Listed by: THRIVE REAL ESTATE BROKERS, LLC - New
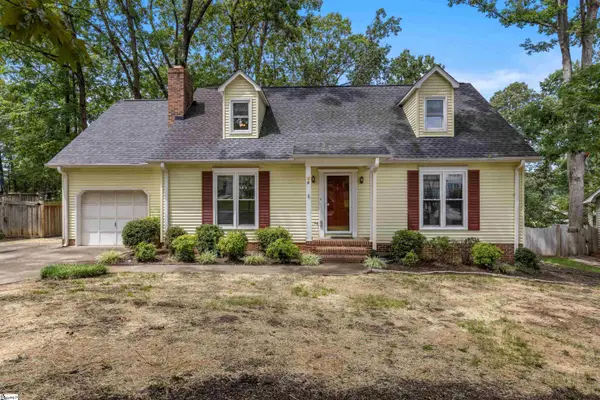 $319,000Active4 beds 3 baths
$319,000Active4 beds 3 baths6 Milford Court, Taylors, SC 29687
MLS# 1566412Listed by: COLDWELL BANKER CAINE/WILLIAMS - New
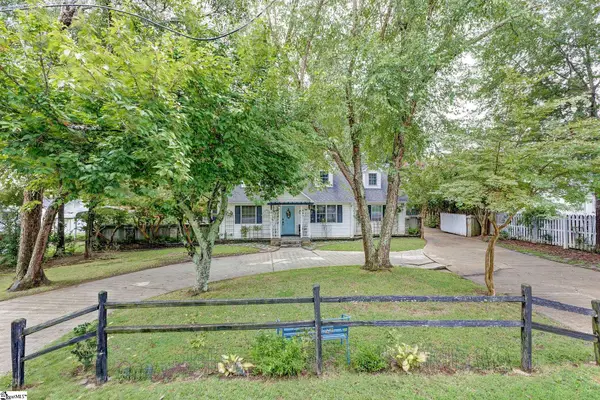 $470,000Active4 beds 5 baths
$470,000Active4 beds 5 baths2 Robinson Road, Taylors, SC 29687
MLS# 1566356Listed by: BHHS C DAN JOYNER - MIDTOWN 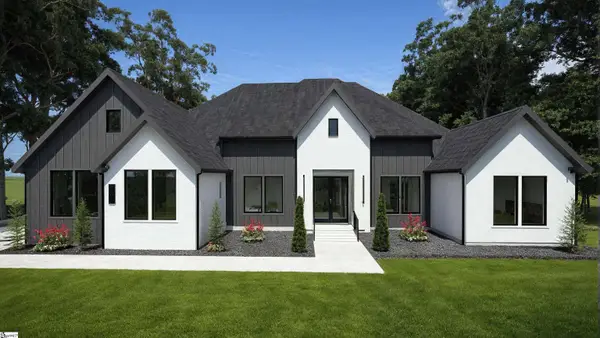 $950,000Pending5 beds 4 baths
$950,000Pending5 beds 4 baths8 Aetna Spring Court, Taylors, SC 29687
MLS# 1525646Listed by: HERLONG SOTHEBY'S INTERNATIONAL REALTY- New
 $950,000Active3 beds 2 baths
$950,000Active3 beds 2 baths4 Aetna Spring Court, Taylors, SC 29687
MLS# 1566263Listed by: HERLONG SOTHEBY'S INTERNATIONAL REALTY - New
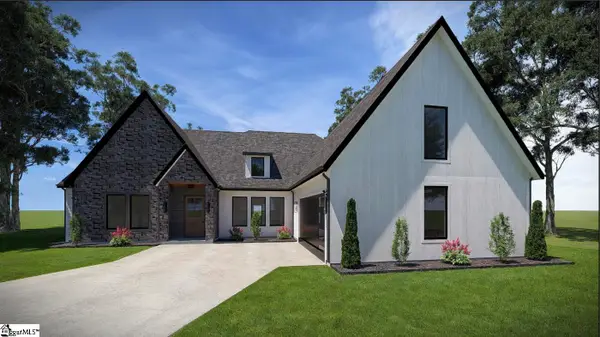 $925,000Active4 beds 4 baths
$925,000Active4 beds 4 baths6 Aetna Springs Court, Taylors, SC 29687
MLS# 1566292Listed by: HERLONG SOTHEBY'S INTERNATIONAL REALTY - New
 $210,000Active3 beds 3 baths
$210,000Active3 beds 3 baths2 Birchview Street, Taylors, SC 29687-4193
MLS# 1566262Listed by: JOY REAL ESTATE - New
 $299,174Active3 beds 3 baths
$299,174Active3 beds 3 baths313 Willow Wynter Lane, Taylors, SC 29687
MLS# 1566238Listed by: LENNAR CAROLINAS LLC
