3 Alewine Court, Taylors, SC 29687
Local realty services provided by:Better Homes and Gardens Real Estate Young & Company
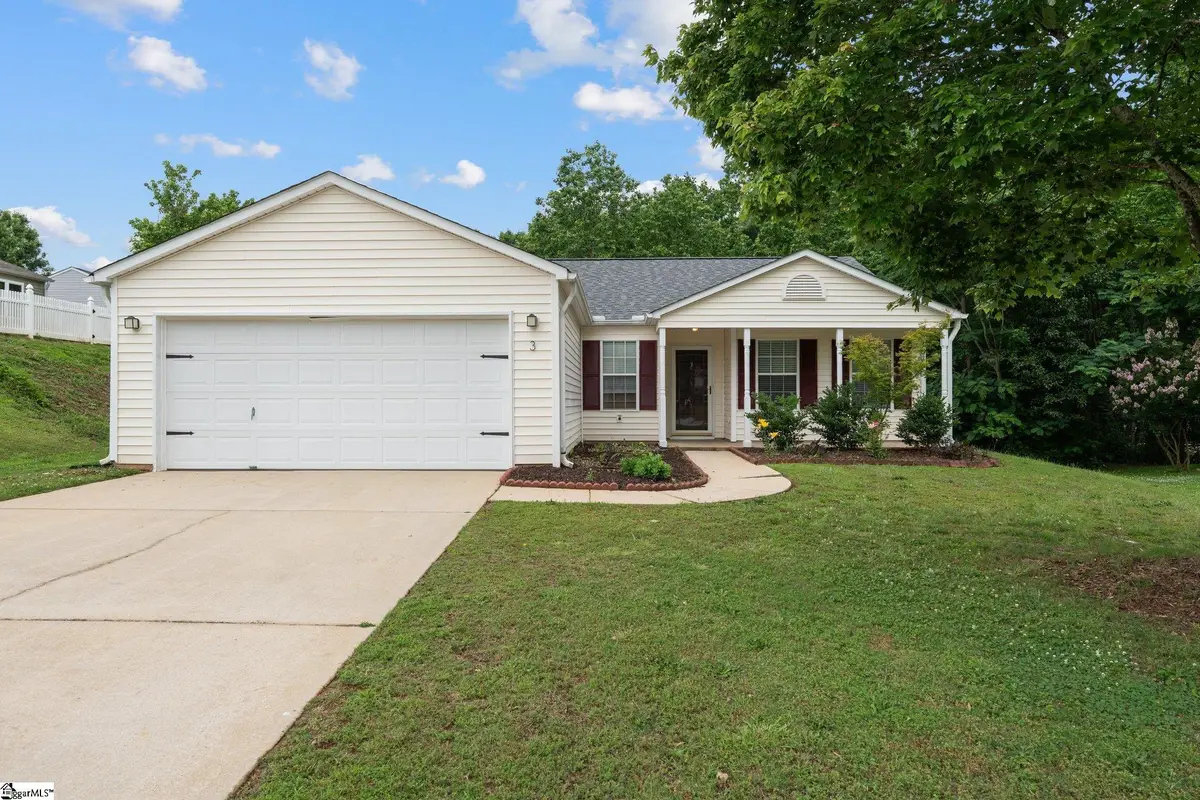
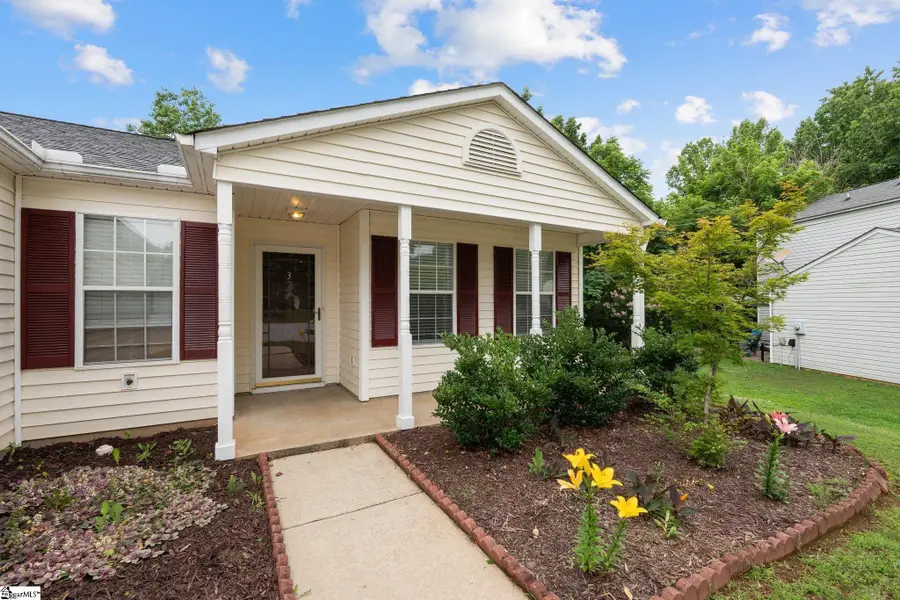
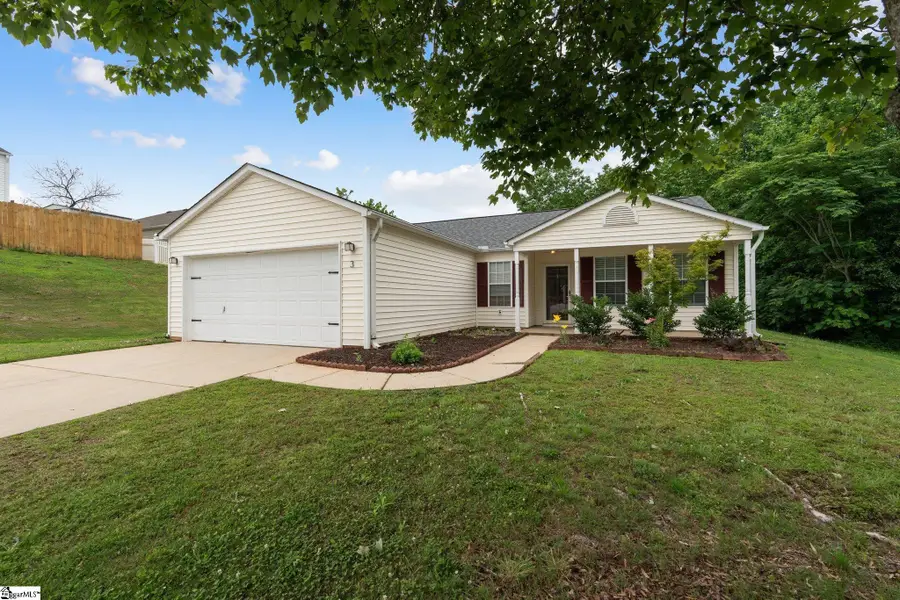
3 Alewine Court,Taylors, SC 29687
$299,000
- 4 Beds
- 2 Baths
- - sq. ft.
- Single family
- Active
Listed by:dina elm
Office:bhhs c dan joyner - midtown
MLS#:1558961
Source:SC_GGAR
Price summary
- Price:$299,000
- Monthly HOA dues:$19.58
About this home
Modern Style Meets Everyday Comfort in the Heart of Taylors! Welcome to 3 Alewine Court, a beautifully updated ranch-style home tucked away in the desirable Willow Trace community and zoned for the highly sought-after Riverside High School. Set on a spacious .72-acre lot, this one-level, 4-bedroom, 2-bathroom home offers the perfect blend of contemporary style and peaceful, easy living—with NO STAIRS to worry about! Step inside to discover a designer-inspired interior featuring sleek ceramic tile flooring throughout, recessed lighting, and an open, airy feel that’s both stylish and inviting. The show-stopping kitchen will delight any home chef with its ultra-modern cabinetry, stunning waterfall quartz countertops, and stainless steel appliances, including a custom built-in microwave, sleek stainless steel hood, and refrigerator. The living space flows effortlessly to the covered patio, where you can sip your morning coffee or unwind with a good book, surrounded by lush greenery and the gentle sounds of nature. With a bit of clearing, the expansive backyard has endless potential—build a treehouse, add a fire pit, host summer BBQs, or enjoy a quiet game of cornhole under the stars. Key updates include HVAC system and roof updated in 2020, giving you peace of mind for years to come. Whether you're looking for a peaceful retreat, a place to entertain, or a modern home close to top schools and all the conveniences of Greenville’s Eastside, this one checks all the boxes. Welcome Home!
Contact an agent
Home facts
- Listing Id #:1558961
- Added:76 day(s) ago
- Updated:August 14, 2025 at 03:39 PM
Rooms and interior
- Bedrooms:4
- Total bathrooms:2
- Full bathrooms:2
Heating and cooling
- Heating:Electric, Forced Air
Structure and exterior
- Roof:Composition
- Lot area:0.72 Acres
Schools
- High school:Riverside
- Middle school:Northwood
- Elementary school:Brook Glenn
Utilities
- Water:Public
- Sewer:Public Sewer
Finances and disclosures
- Price:$299,000
- Tax amount:$5,718
New listings near 3 Alewine Court
- New
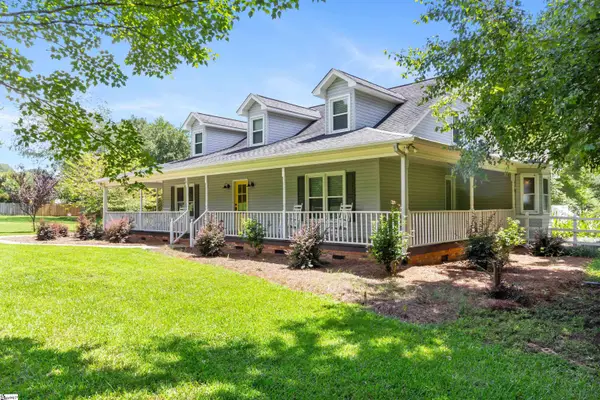 $700,000Active4 beds 4 baths
$700,000Active4 beds 4 baths291 Gum Springs Road, Taylors, SC 29687
MLS# 1566435Listed by: THRIVE REAL ESTATE BROKERS, LLC - New
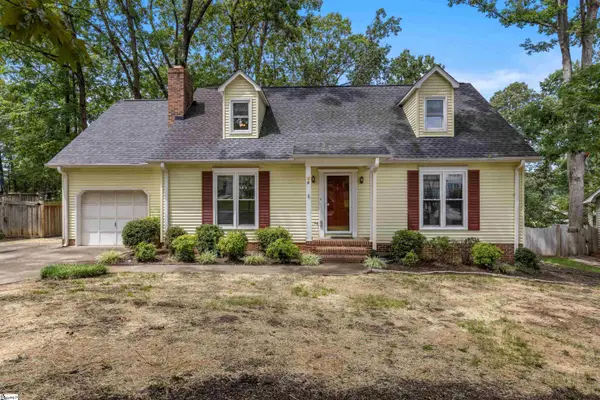 $319,000Active4 beds 3 baths
$319,000Active4 beds 3 baths6 Milford Court, Taylors, SC 29687
MLS# 1566412Listed by: COLDWELL BANKER CAINE/WILLIAMS - New
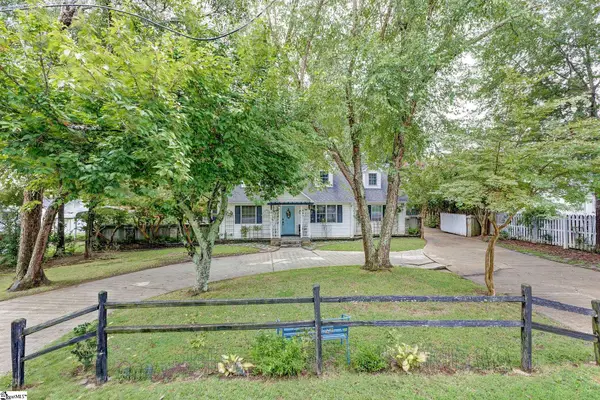 $470,000Active4 beds 5 baths
$470,000Active4 beds 5 baths2 Robinson Road, Taylors, SC 29687
MLS# 1566356Listed by: BHHS C DAN JOYNER - MIDTOWN 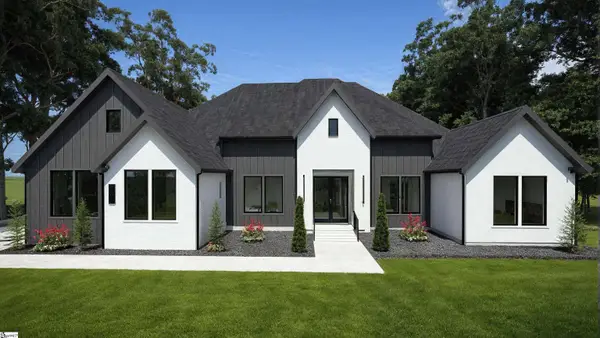 $950,000Pending5 beds 4 baths
$950,000Pending5 beds 4 baths8 Aetna Spring Court, Taylors, SC 29687
MLS# 1525646Listed by: HERLONG SOTHEBY'S INTERNATIONAL REALTY- New
 $950,000Active3 beds 2 baths
$950,000Active3 beds 2 baths4 Aetna Spring Court, Taylors, SC 29687
MLS# 1566263Listed by: HERLONG SOTHEBY'S INTERNATIONAL REALTY - New
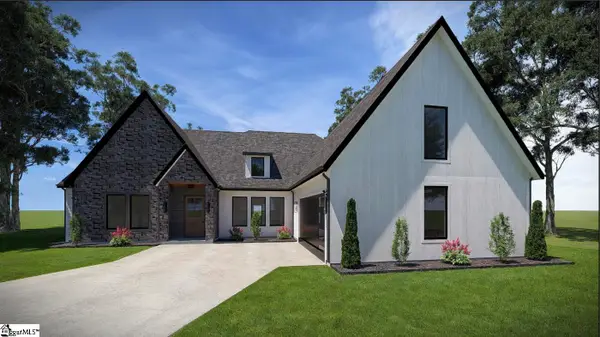 $925,000Active4 beds 4 baths
$925,000Active4 beds 4 baths6 Aetna Springs Court, Taylors, SC 29687
MLS# 1566292Listed by: HERLONG SOTHEBY'S INTERNATIONAL REALTY - New
 $210,000Active3 beds 3 baths
$210,000Active3 beds 3 baths2 Birchview Street, Taylors, SC 29687-4193
MLS# 1566262Listed by: JOY REAL ESTATE - New
 $299,174Active3 beds 3 baths
$299,174Active3 beds 3 baths313 Willow Wynter Lane, Taylors, SC 29687
MLS# 1566238Listed by: LENNAR CAROLINAS LLC  $208,298Pending3 beds 3 baths
$208,298Pending3 beds 3 baths8 Twiggs Lane, Taylors, SC 29687
MLS# 1566240Listed by: LENNAR CAROLINAS LLC- New
 $330,000Active3 beds 2 baths
$330,000Active3 beds 2 baths187 Bur Oak Drive, Taylors, SC 29687
MLS# 1566217Listed by: KELLER WILLIAMS GRV UPST
