325 Willow Wynter Lane, Taylors, SC 29687
Local realty services provided by:Better Homes and Gardens Real Estate Medley
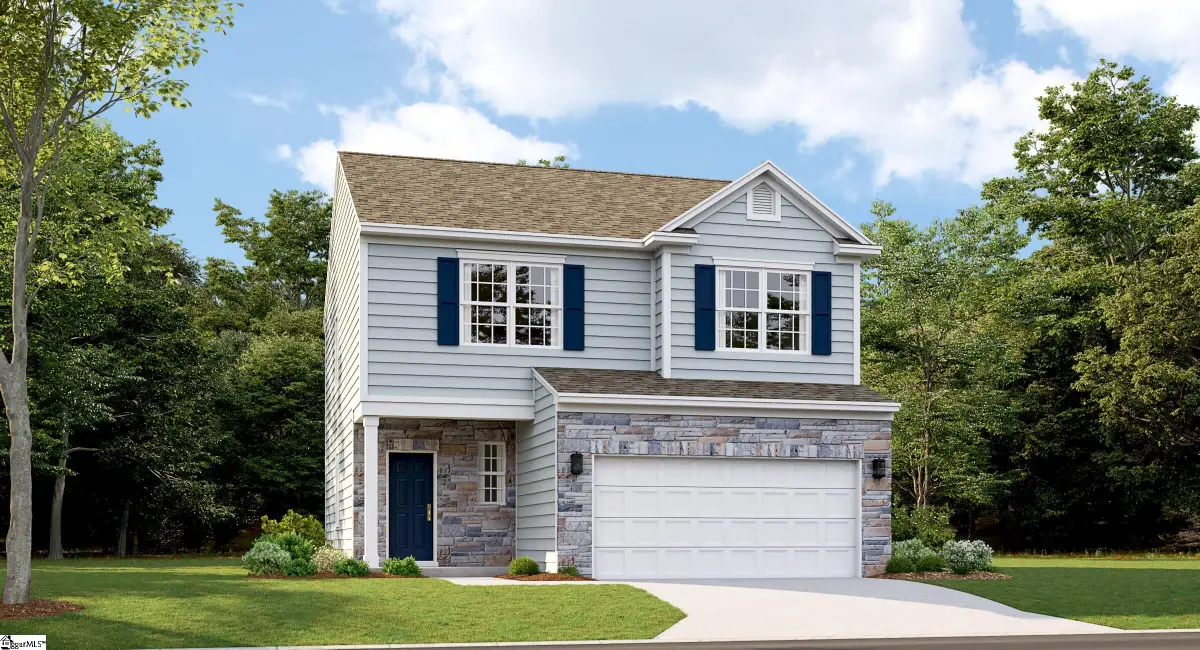
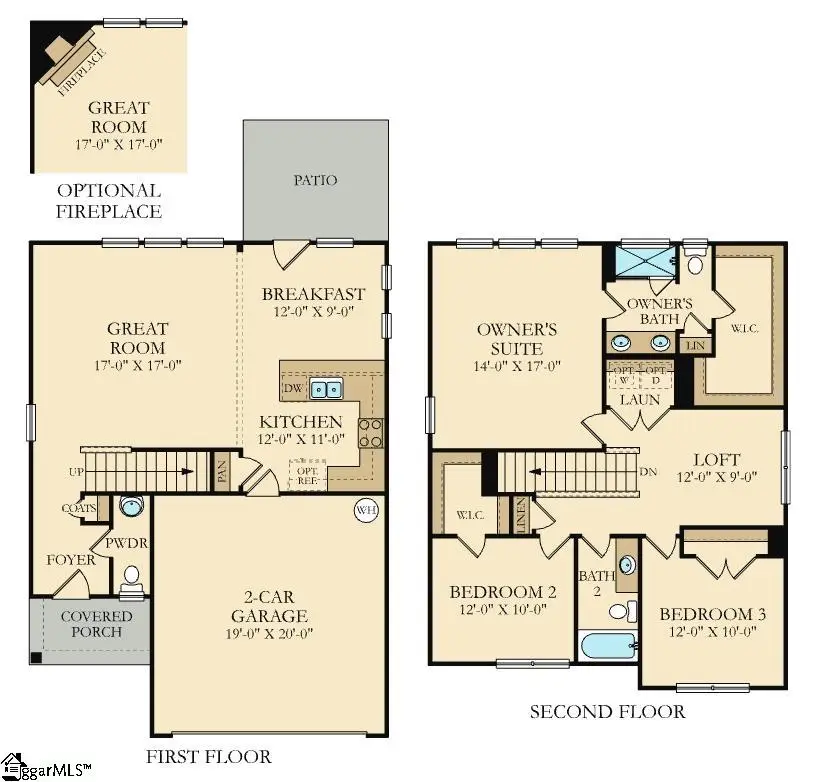
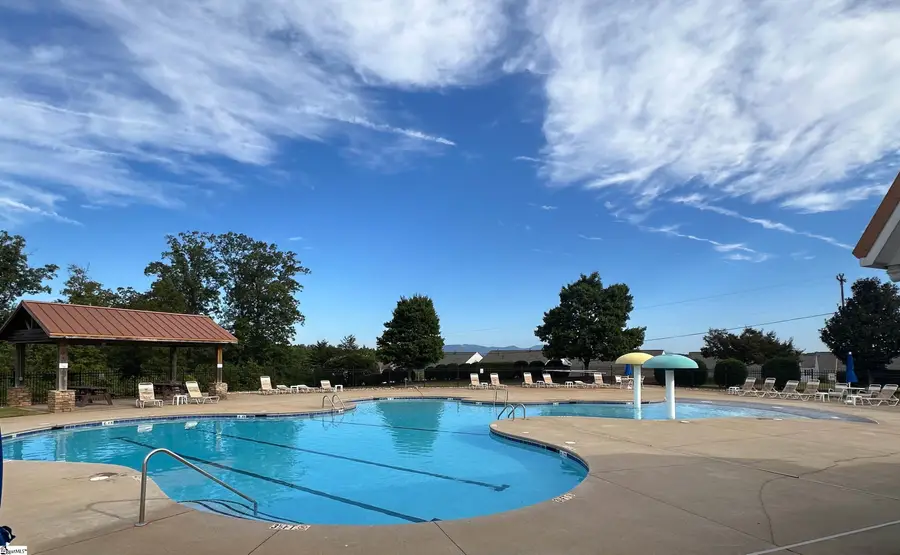
325 Willow Wynter Lane,Taylors, SC 29687
$331,579
- 3 Beds
- 3 Baths
- - sq. ft.
- Single family
- Pending
Listed by:katherine jarrett
Office:lennar carolinas llc.
MLS#:1564710
Source:SC_GGAR
Price summary
- Price:$331,579
- Monthly HOA dues:$38.33
About this home
The Crestwind floor plan is thoughtfully designed to accommodate the needs of busy families while offering a balance of function and elegance. On the first floor, you’ll find a spacious family room, ideal for shared moments, a bright breakfast room perfect for creating lasting memories over meals, and a well-appointed kitchen that inspires culinary creativity. The kitchen boasts high-end stainless steel appliances, including a gas range, and stunning quartz countertops. Additionally, the inviting back patio offers an excellent space for outdoor relaxation or entertaining guests. Upstairs, the home features three bedrooms, including the luxurious owner’s suite designed for ultimate comfort and restful nights. A versatile loft area adds additional living space for family gatherings or quiet relaxation. The entire first floor is finished with premium luxury vinyl flooring, enhancing both the beauty and durability of the home’s design. This well-rounded layout is perfect for families seeking both convenience and style. Our community boasts fantastic amenities, including a refreshing pool, and is just minutes away from the beautiful Lake Robinson. You'll also enjoy the close proximity to Greer and Asheville, making Blue Ridge Villages the perfect place to call home.
Contact an agent
Home facts
- Year built:2025
- Listing Id #:1564710
- Added:16 day(s) ago
- Updated:August 08, 2025 at 05:39 PM
Rooms and interior
- Bedrooms:3
- Total bathrooms:3
- Full bathrooms:2
- Half bathrooms:1
Heating and cooling
- Cooling:Electric
- Heating:Natural Gas
Structure and exterior
- Roof:Composition
- Year built:2025
- Lot area:0.12 Acres
Schools
- High school:Blue Ridge
- Middle school:Blue Ridge
- Elementary school:Mountain View
Utilities
- Water:Public
- Sewer:Public Sewer
Finances and disclosures
- Price:$331,579
New listings near 325 Willow Wynter Lane
- New
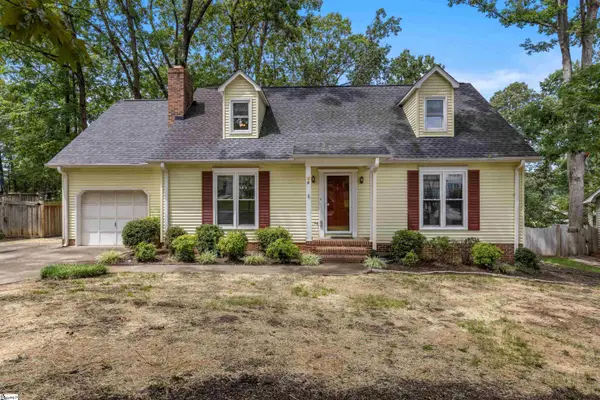 $319,000Active4 beds 3 baths
$319,000Active4 beds 3 baths6 Milford Court, Taylors, SC 29687
MLS# 1566412Listed by: COLDWELL BANKER CAINE/WILLIAMS - New
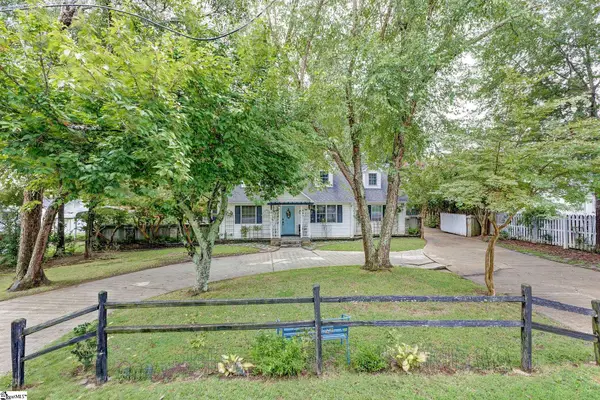 $470,000Active4 beds 5 baths
$470,000Active4 beds 5 baths2 Robinson Road, Taylors, SC 29687
MLS# 1566356Listed by: BHHS C DAN JOYNER - MIDTOWN 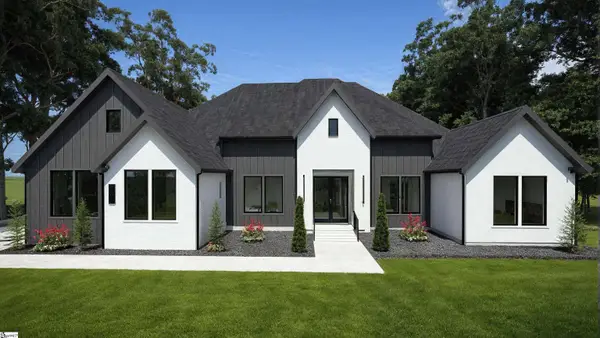 $950,000Pending5 beds 4 baths
$950,000Pending5 beds 4 baths8 Aetna Spring Court, Taylors, SC 29687
MLS# 1525646Listed by: HERLONG SOTHEBY'S INTERNATIONAL REALTY- New
 $950,000Active3 beds 2 baths
$950,000Active3 beds 2 baths4 Aetna Spring Court, Taylors, SC 29687
MLS# 1566263Listed by: HERLONG SOTHEBY'S INTERNATIONAL REALTY - New
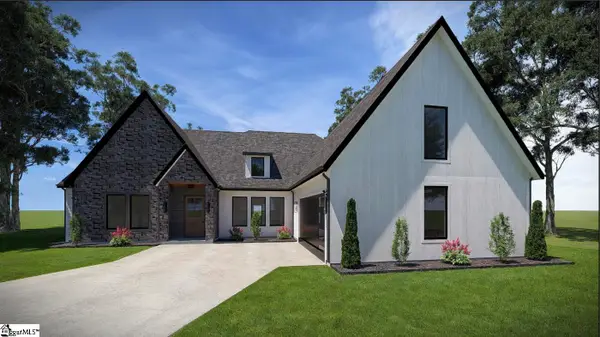 $925,000Active4 beds 4 baths
$925,000Active4 beds 4 baths6 Aetna Springs Court, Taylors, SC 29687
MLS# 1566292Listed by: HERLONG SOTHEBY'S INTERNATIONAL REALTY - New
 $210,000Active3 beds 3 baths
$210,000Active3 beds 3 baths2 Birchview Street, Taylors, SC 29687-4193
MLS# 1566262Listed by: JOY REAL ESTATE - New
 $299,174Active3 beds 3 baths
$299,174Active3 beds 3 baths313 Willow Wynter Lane, Taylors, SC 29687
MLS# 1566238Listed by: LENNAR CAROLINAS LLC  $208,298Pending3 beds 3 baths
$208,298Pending3 beds 3 baths8 Twiggs Lane, Taylors, SC 29687
MLS# 1566240Listed by: LENNAR CAROLINAS LLC- New
 $330,000Active3 beds 2 baths
$330,000Active3 beds 2 baths187 Bur Oak Drive, Taylors, SC 29687
MLS# 1566217Listed by: KELLER WILLIAMS GRV UPST - New
 $249,000Active2 beds 1 baths
$249,000Active2 beds 1 baths4 Jonquil Lane, Taylors, SC 29687
MLS# 1566195Listed by: EXP REALTY LLC
