405 Brook Glenn Road, Taylors, SC 29687
Local realty services provided by:Better Homes and Gardens Real Estate Young & Company
405 Brook Glenn Road,Taylors, SC 29687
$340,000
- 3 Beds
- 2 Baths
- - sq. ft.
- Single family
- Sold
Listed by: kimberly darling
Office: bhhs c.dan joyner-woodruff rd
MLS#:1572456
Source:SC_GGAR
Sorry, we are unable to map this address
Price summary
- Price:$340,000
About this home
Welcome to Brook Glenn Gardens! This charming all-brick ranch in Greenville’s sought-after Eastside features three bedrooms and two full baths with many updates. This home is situated on a generous .39-acre lot (no HOA) with a large, private backyard — an ideal canvas for gardening, play and outdoor living. This home draws you in with its generous windows and tons of natural light. The open-concept layout with abundant windows allows a seamless flow between the kitchen, living, and dining area. The homeowners originally chose this home for exactly that: the beautiful, bright windows, the sense of openness, and the expansive backyard. The kitchen features granite countertops, stainless-steel appliances, a center island, and ample cabinet storage with pull out shelves. The dining area features a masonry fireplace, creating a warm and inviting focal point. Throughout the home, you’ll find LVP-style floors and fresh, neutral paint that compliments any décor. This home is conveniently located 15 mins to Downtown Greenville, shopping and dining, and is 10 mins to the Haywood Mall. Schedule your showing today!
Contact an agent
Home facts
- Listing ID #:1572456
- Added:31 day(s) ago
- Updated:November 18, 2025 at 04:39 AM
Rooms and interior
- Bedrooms:3
- Total bathrooms:2
- Full bathrooms:2
Heating and cooling
- Cooling:Electric
- Heating:Forced Air, Natural Gas
Structure and exterior
- Roof:Composition
Schools
- High school:Riverside
- Middle school:Northwood
- Elementary school:Brook Glenn
Utilities
- Water:Public
- Sewer:Public Sewer
Finances and disclosures
- Price:$340,000
- Tax amount:$1,808
New listings near 405 Brook Glenn Road
- New
 $830,000Active4 beds 4 baths
$830,000Active4 beds 4 baths305 Beckworth Drive, Taylors, SC 29687
MLS# 1574998Listed by: LANDMARK PROPERTIES, INC. - New
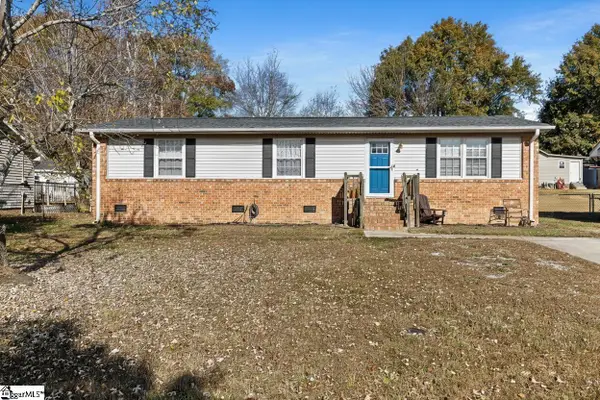 $250,000Active3 beds 2 baths
$250,000Active3 beds 2 baths5 Stevenson Road, Taylors, SC 29687
MLS# 1574979Listed by: THRIVE REAL ESTATE BROKERS, LLC - New
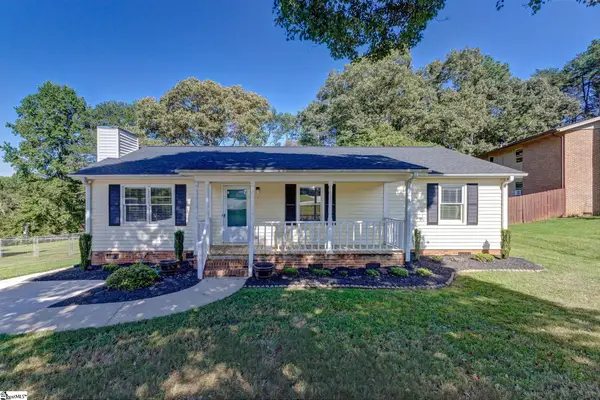 $300,000Active3 beds 2 baths
$300,000Active3 beds 2 baths1013 Havelock Drive, Taylors, SC 29687
MLS# 1574656Listed by: RE/MAX MOVES FOUNTAIN INN - New
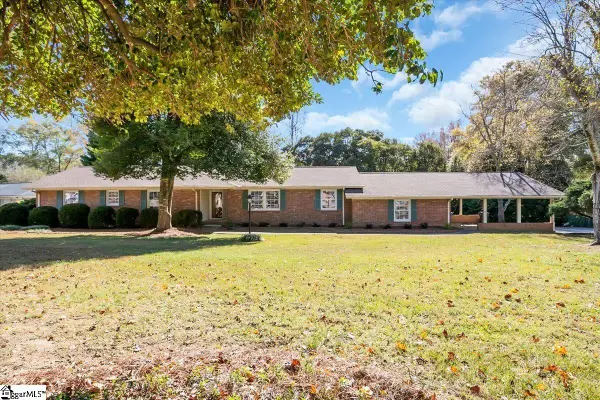 $514,000Active4 beds 3 baths
$514,000Active4 beds 3 baths200 Rosemary Lane, Greenville, SC 29615
MLS# 1574767Listed by: BHHS C DAN JOYNER - MIDTOWN 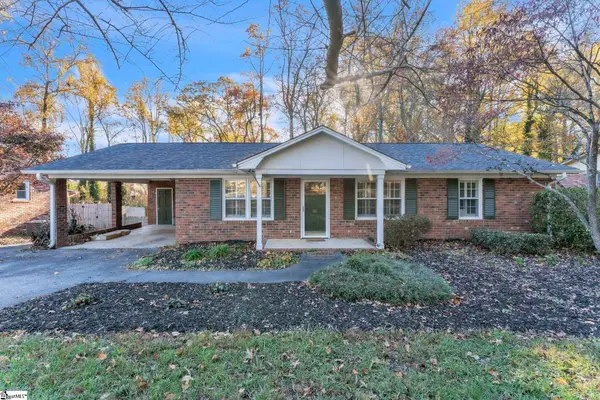 $250,000Pending3 beds 2 baths
$250,000Pending3 beds 2 baths10 Trent Drive, Taylors, SC 29687
MLS# 1574790Listed by: REAL BROKER, LLC- New
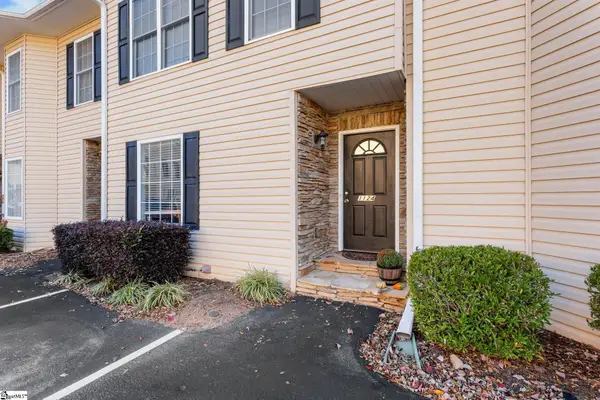 $239,900Active3 beds 3 baths
$239,900Active3 beds 3 baths1124 E Lee Road, Taylors, SC 29687-3318
MLS# 1574798Listed by: ANGIE KNIGHT REAL ESTATE LLC 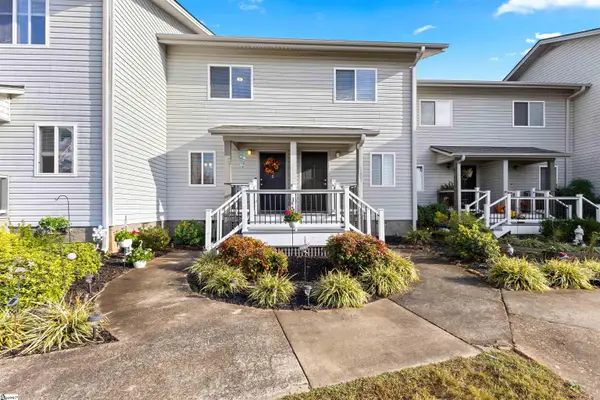 $190,000Pending2 beds 3 baths
$190,000Pending2 beds 3 baths805 Stallings Road #Unit 110, Taylors, SC 29687
MLS# 1574816Listed by: THRIVE REAL ESTATE BROKERS, LLC- New
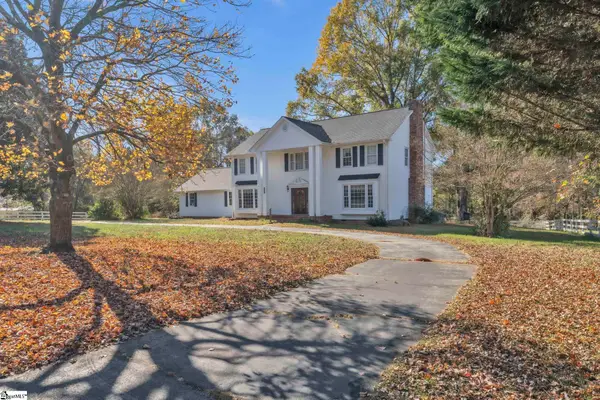 $599,000Active4 beds 3 baths
$599,000Active4 beds 3 baths1240 Taylors Road, Taylors, SC 29687
MLS# 1574839Listed by: KELLER WILLIAMS GRV UPST - New
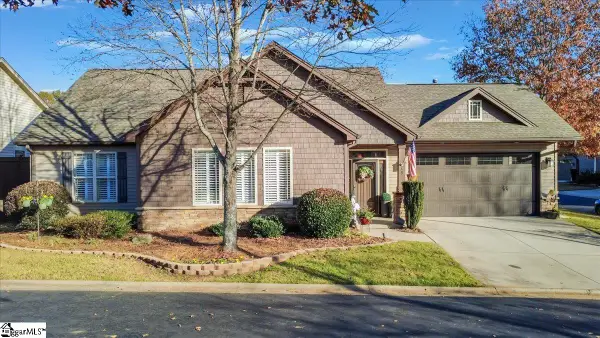 $370,000Active3 beds 2 baths
$370,000Active3 beds 2 baths45 Dolerite Drive, Taylors, SC 29687
MLS# 1574945Listed by: BHHS C DAN JOYNER - MIDTOWN - New
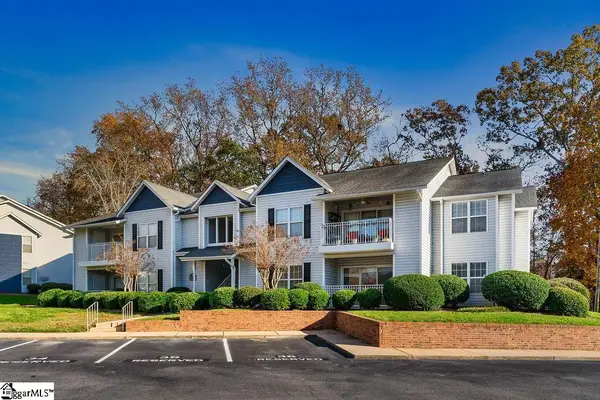 $189,000Active2 beds 2 baths
$189,000Active2 beds 2 baths4614 Old Spartanburg Road #39, Taylors, SC 29687
MLS# 1574953Listed by: EXP REALTY LLC
