67 Devonhall Way, Taylors, SC 29687
Local realty services provided by:Better Homes and Gardens Real Estate Young & Company
67 Devonhall Way,Taylors, SC 29687
$835,000
- 7 Beds
- 4 Baths
- 4,402 sq. ft.
- Single family
- Active
Listed by: olivia grube
Office: bhhs c dan joyner - midtown
MLS#:329408
Source:SC_SMLS
Price summary
- Price:$835,000
- Price per sq. ft.:$189.69
About this home
3 level GEM in Berkshire Park! It’s a 4,450+ square feet two-story home with full walk-out basement featuring: 7 bedrooms. 4 full bathrooms. 2 full kitchens. 2 laundry rooms. This home is ideal for a large family or multi-generational living, offering incredible flexibility. With a gorgeous green backdrop, all three levels of this home have wooded views and it backs up to Pebble Creek golf course. The tree-lined back yard offers a filtered view of the 16th fairway., while providing plenty of privacy. The main level and basement level both have covered porches which serve as peaceful retreats to enjoy year round. Bedrooms: 1 bedroom on the main floor with an attached full bathroom. 4 bedrooms, including the primary suite, on the second floor. 2 bedrooms on basement level.. Multiple living and Dining Spaces: A formal dining room with trey ceilings and wainscoting, a formal living room or office with trey ceilings and lovely trim, the two-story great room with a stack stone fireplace, which extends to the ceiling and a built-in entertainment center for up to a 75-inch TV. The basement level Features a curved stair lift from the basement to the first floor: a handicap-accessible bathroom and wide doorways on the entire basement level. The basement also includes: a full kitchen with all appliances, laundry, it's own screened in deck, 2 bedrooms, 1 full handicap accessible bathroom, a flex room, living room, dining space, two large storage spaces and separate entrances. Whether you are a growing family just needing more space, needing a private teen suite or an elaborate in law suite, this home is sure to provide the space you need. Berkshire Park is just 3 miles from Paris Mountain State Park, a rural retreat for hikers and bikers. Its also just 1 mile from the Pebble Creek Country Club offering golf, pool, and tennis memberships. All appliances convey including both kitchen refrigerators and both washer/dryer sets.
Contact an agent
Home facts
- Year built:2004
- Listing ID #:329408
- Added:130 day(s) ago
- Updated:November 15, 2025 at 05:47 PM
Rooms and interior
- Bedrooms:7
- Total bathrooms:4
- Full bathrooms:4
- Living area:4,402 sq. ft.
Structure and exterior
- Roof:Architectural
- Year built:2004
- Building area:4,402 sq. ft.
- Lot area:0.34 Acres
Schools
- High school:10-Wade Hampton
- Middle school:10-Sevier
- Elementary school:Other
Utilities
- Sewer:Public Sewer
Finances and disclosures
- Price:$835,000
- Price per sq. ft.:$189.69
- Tax amount:$3,229 (2024)
New listings near 67 Devonhall Way
- New
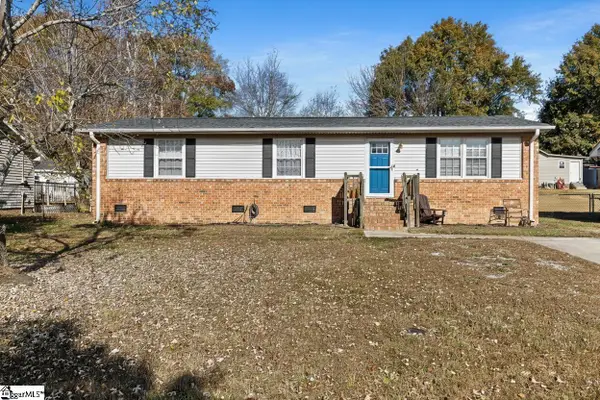 $250,000Active3 beds 2 baths
$250,000Active3 beds 2 baths5 Stevenson Road, Taylors, SC 29687
MLS# 1574979Listed by: THRIVE REAL ESTATE BROKERS, LLC - New
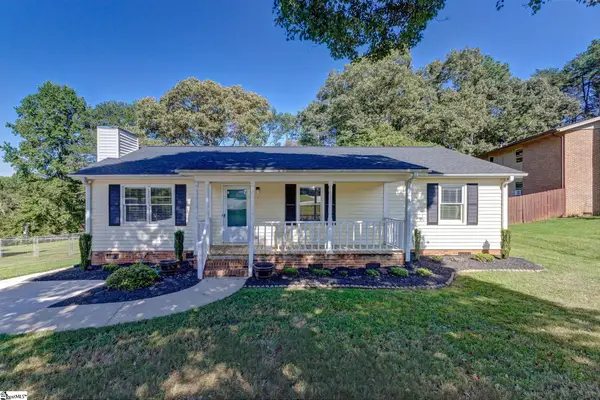 $300,000Active3 beds 2 baths
$300,000Active3 beds 2 baths1013 Havelock Drive, Taylors, SC 29687
MLS# 1574656Listed by: RE/MAX MOVES FOUNTAIN INN - New
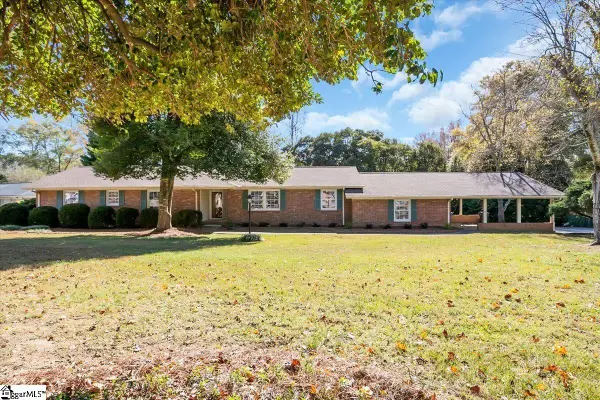 $514,000Active4 beds 3 baths
$514,000Active4 beds 3 baths200 Rosemary Lane, Greenville, SC 29615
MLS# 1574767Listed by: BHHS C DAN JOYNER - MIDTOWN - Open Sun, 2 to 4pmNew
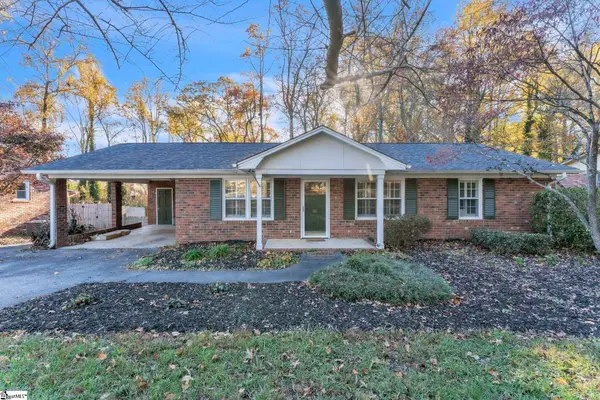 $250,000Active3 beds 2 baths
$250,000Active3 beds 2 baths10 Trent Drive, Taylors, SC 29687
MLS# 1574790Listed by: REAL BROKER, LLC - New
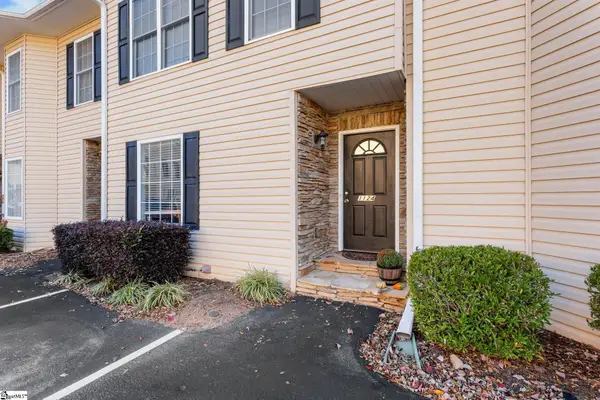 $239,900Active3 beds 3 baths
$239,900Active3 beds 3 baths1124 E Lee Road, Taylors, SC 29687-3318
MLS# 1574798Listed by: ANGIE KNIGHT REAL ESTATE LLC - New
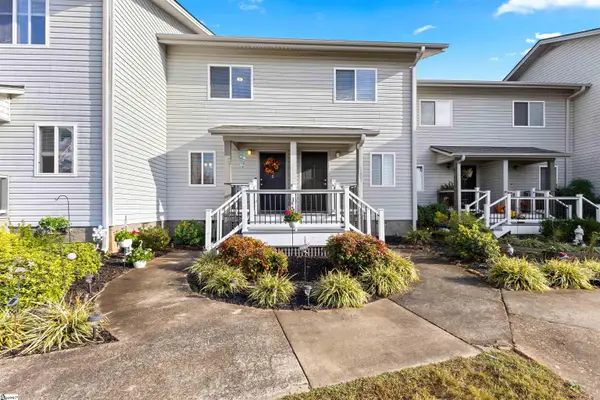 $190,000Active2 beds 3 baths
$190,000Active2 beds 3 baths805 Stallings Road #Unit 110, Taylors, SC 29687
MLS# 1574816Listed by: THRIVE REAL ESTATE BROKERS, LLC - New
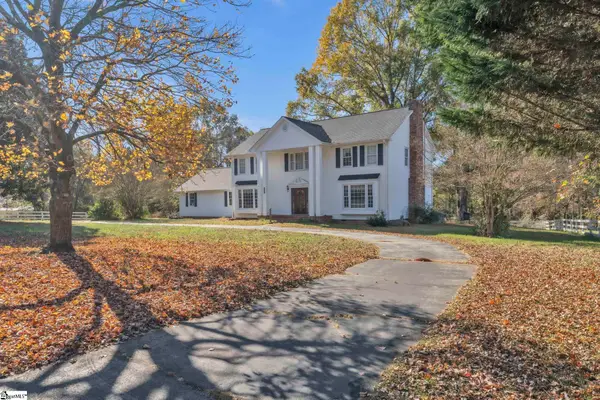 $599,000Active4 beds 3 baths
$599,000Active4 beds 3 baths1240 Taylors Road, Taylors, SC 29687
MLS# 1574839Listed by: KELLER WILLIAMS GRV UPST - New
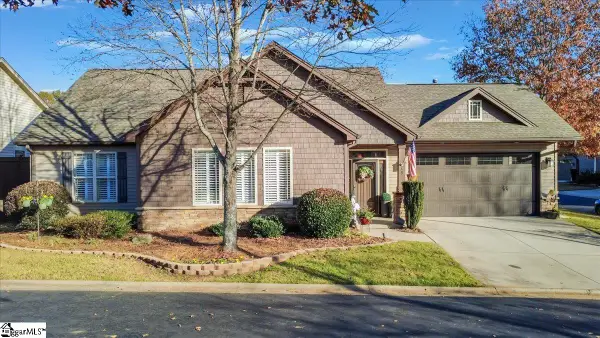 $370,000Active3 beds 2 baths
$370,000Active3 beds 2 baths45 Dolerite Drive, Taylors, SC 29687
MLS# 1574945Listed by: BHHS C DAN JOYNER - MIDTOWN - New
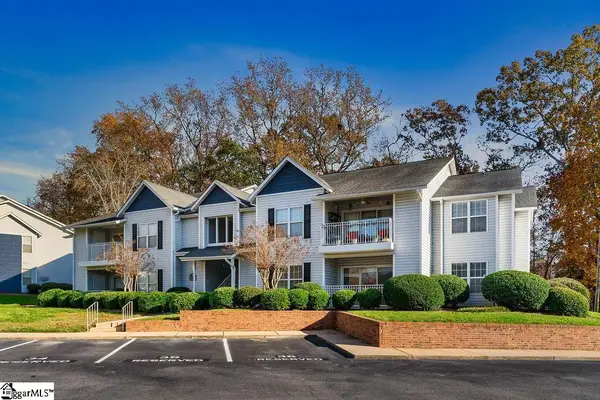 $189,000Active2 beds 2 baths
$189,000Active2 beds 2 baths4614 Old Spartanburg Road #39, Taylors, SC 29687
MLS# 1574953Listed by: EXP REALTY LLC - New
 $375,000Active3 beds 2 baths
$375,000Active3 beds 2 baths1863 Reid School Road, Taylors, SC 29687
MLS# 1574832Listed by: EXP REALTY LLC
