6910 Mountain View Road, Taylors, SC 29687
Local realty services provided by:Better Homes and Gardens Real Estate Medley
6910 Mountain View Road,Taylors, SC 29687
$974,900
- 4 Beds
- 4 Baths
- 3,774 sq. ft.
- Single family
- Active
Listed by: kirsten zinkann
Office: keller williams greenville central
MLS#:328676
Source:SC_SMLS
Price summary
- Price:$974,900
- Price per sq. ft.:$258.32
About this home
If a newly built home with privacy is your goal - - this stunning home will help you achieve it! This gorgeous over 3,600 sq. ft. transitional home sits on over 2.5 acres in a peaceful country setting off Mountain View Road. You will love the lifestyle of this open concept floorplan that is flooded with natural light. Designed with a beautiful lighting package, engineered hardwood and sanded marble floors, this home offers a warm and inviting atmosphere. Located just 15 minutes from the charming town of Travelers Rest and the Swamp Rabbit Trail, and less than 5 minutes from North Greenville University, this home provides both convenience and tranquility. Featuring four bedrooms, three and a half baths, and a spacious three-car garage, this home is designed for comfort and style. Stepping inside you are greeted to a large foyer that extends to a generously sized living and dining area. The gourmet kitchen includes stainless steel appliances, plenty of storage in the cabinetry with soft close doors and drawers and an additional walk-in butler’s pantry. You will love entertaining with family and friends in the keeping room with fireplace just off the kitchen. The primary bedroom on the first floor is an at-home oasis. You will feel you have stepped into a spa when entering the primary bath. The oversized counter space feels so luxurious! The closet is large to keep your clothes neat and tidy. Upstairs is a loft area and additional nook that is perfect for relaxing. The additional three bedrooms are generously sized. The “movie room” is a great spot to spend time when the day winds down. Outside there is an oversized covered back porch with vaulted wood ceiling, perfect for outdoor entertaining and enjoying the private back yard waiting for you to bring your creativity to the space.
Contact an agent
Home facts
- Year built:2025
- Listing ID #:328676
- Added:98 day(s) ago
- Updated:December 18, 2025 at 04:02 PM
Rooms and interior
- Bedrooms:4
- Total bathrooms:4
- Full bathrooms:3
- Half bathrooms:1
- Living area:3,774 sq. ft.
Structure and exterior
- Roof:Architectural
- Year built:2025
- Building area:3,774 sq. ft.
- Lot area:2.17 Acres
Schools
- High school:8-Blue Ridge
- Middle school:8-Blue Ridge
- Elementary school:10-Mountain View
Utilities
- Sewer:Septic Tank
Finances and disclosures
- Price:$974,900
- Price per sq. ft.:$258.32
- Tax amount:$615 (2024)
New listings near 6910 Mountain View Road
- New
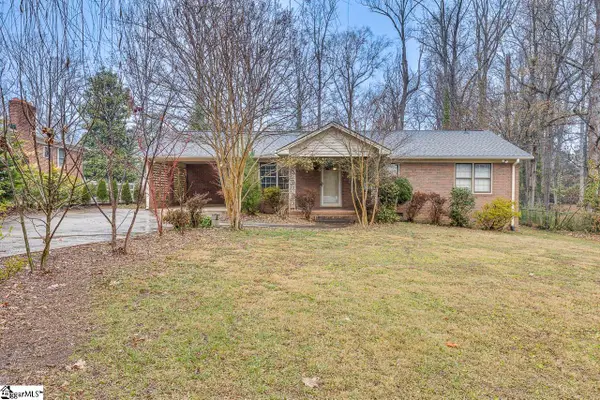 $307,500Active3 beds 2 baths
$307,500Active3 beds 2 baths5 Cahu Drive, Taylors, SC 29687
MLS# 1577477Listed by: WONDRACEK REALTY GROUP, LLC - New
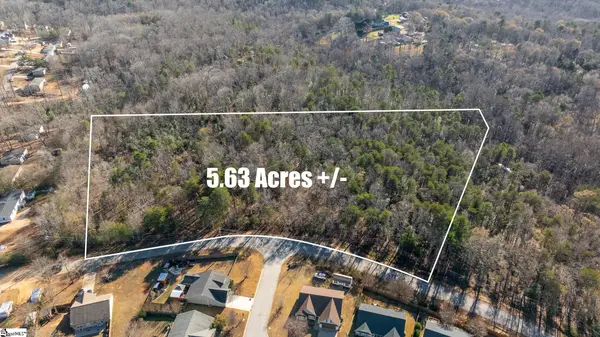 $300,000Active5.63 Acres
$300,000Active5.63 Acres0 Chick Springs Road, Taylors, SC 29687
MLS# 1577343Listed by: REDFIN CORPORATION - New
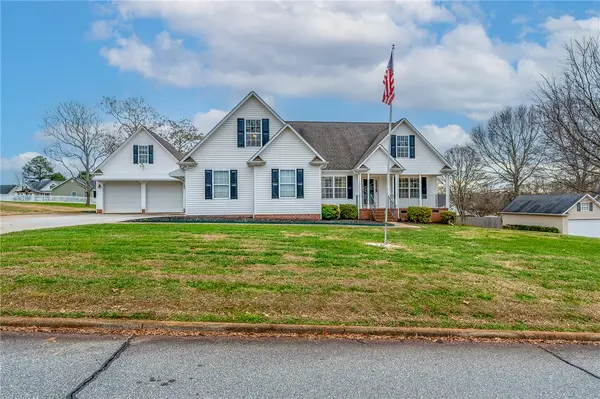 $525,000Active3 beds 2 baths3,080 sq. ft.
$525,000Active3 beds 2 baths3,080 sq. ft.7 Brook Laurel Lane Lane, Taylors, SC 29687
MLS# 20295585Listed by: MEARES LAND & AUCTION - New
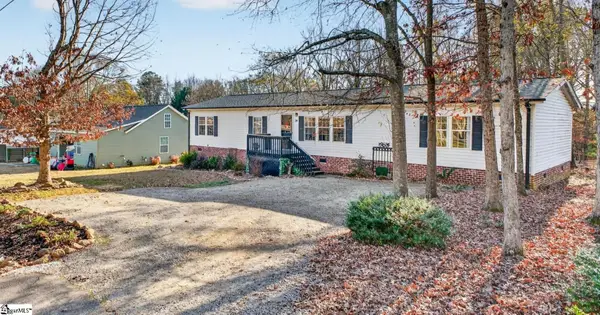 $261,900Active4 beds 2 baths
$261,900Active4 beds 2 baths24 Hudson Street, Taylors, SC 29687
MLS# 1577291Listed by: BHHS C DAN JOYNER - MIDTOWN - New
 $1,200,000Active5 beds 6 baths5,191 sq. ft.
$1,200,000Active5 beds 6 baths5,191 sq. ft.285 Old Batson Road, Taylors, SC 29687
MLS# 4328961Listed by: EXPERT REAL ESTATE TEAM - New
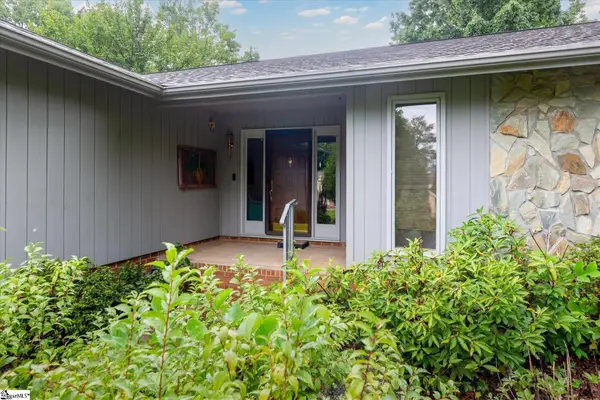 $358,000Active3 beds 2 baths
$358,000Active3 beds 2 baths3 Fox Ridge Point, Taylors, SC 29687
MLS# 1577088Listed by: TLCOX AND COMPANY - New
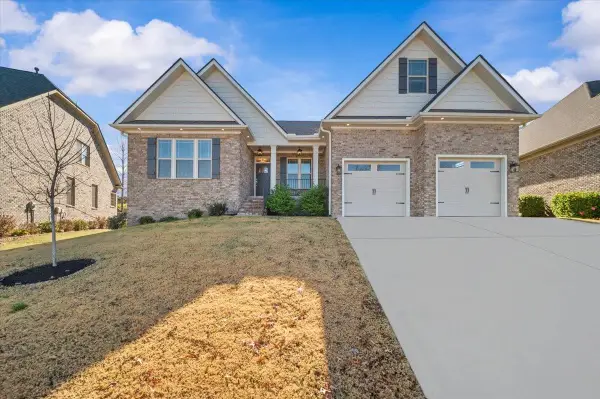 $479,900Active3 beds 3 baths2,243 sq. ft.
$479,900Active3 beds 3 baths2,243 sq. ft.18 Double Crest Drive, Taylors, SC 29687
MLS# 331710Listed by: CORNERSTONE REAL ESTATE GROUP  $309,900Active3 beds 3 baths
$309,900Active3 beds 3 baths910 Alexander Road, Taylors, SC 29687
MLS# 1571247Listed by: MONTGOMERY REALTY GROUP, LLC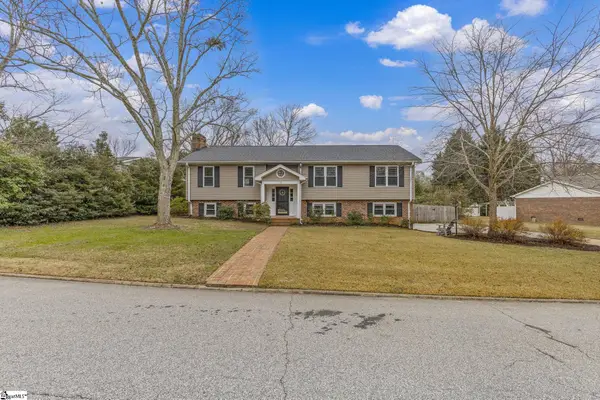 $425,000Pending4 beds 3 baths
$425,000Pending4 beds 3 baths13 Cunningham Circle, Taylors, SC 29687
MLS# 1576939Listed by: DISTINGUISHED REALTY OF SC- New
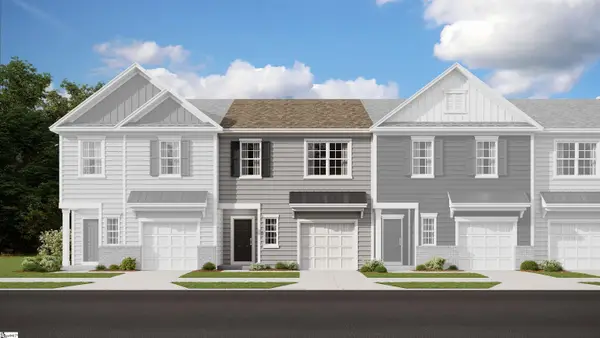 $209,099Active3 beds 3 baths
$209,099Active3 beds 3 baths120 Selton Place, Taylors, SC 29687
MLS# 1576907Listed by: LENNAR CAROLINAS LLC
