120 W Market, Timmonsville, SC 29161
Local realty services provided by:Better Homes and Gardens Real Estate Segars Realty
120 W Market,Timmonsville, SC 29161
$225,000
- 3 Beds
- 2 Baths
- 2,248 sq. ft.
- Single family
- Pending
Listed by:jami warnock
Office:coldwell banker mcmillan and associates
MLS#:20253233
Source:SC_RAGPD
Price summary
- Price:$225,000
- Price per sq. ft.:$100.09
About this home
Welcome home to 120 W Market Street, a modernized and renovated 3-bed, 2-bath Craftsman home built in 1929. Both full bathrooms have brand new tile with new vanities, showers, tub and toilets. Kept were the original transom windows, now framed by custom molding. Luxury vinyl and laminate flooring have been added throughout. At the heart of the home is an updated grand kitchen with a beautiful glass backsplash. The primary has a walk-in closet featuring custom built-ins, with a large open walk-in shower recently added. Mini splits heat and air conditioning in all four corners of the home make every room in the house cool as a breeze that are great for the Carolina Summers. Throughout the home you will find tall ceilings beautifully customized. The dining room features electric baseboard heat. For outdoor living a 6-ft privacy fence for enjoying get togethers; the front has a 4ft fence adding to the southern charm, and a mature River Birch tree for shade. Also, the back porch has a retractable awning. The 12x20 wired workshop in the back added just 4 years ago has a garage door to easily store your yard equipment or for a nice man cave. The other extras that make this home stand out are the original French doors, storm doors that let natural light in but keep the bugs out; and a laundry room with built in cabinets, utility sink, and a platform for your washer and dryer. The Roof was replaced just two years ago. The location is prime as you’re just a short stroll from groceries and restaurants. This home includes all kitchen appliances and washer/Dryer
Contact an agent
Home facts
- Year built:1929
- Listing ID #:20253233
- Added:31 day(s) ago
- Updated:September 22, 2025 at 05:58 PM
Rooms and interior
- Bedrooms:3
- Total bathrooms:2
- Full bathrooms:2
- Living area:2,248 sq. ft.
Heating and cooling
- Heating:Base Electric
Structure and exterior
- Roof:Architectural Shingle
- Year built:1929
- Building area:2,248 sq. ft.
- Lot area:0.32 Acres
Schools
- High school:West Florence
- Middle school:Sneed
- Elementary school:Brockington
Utilities
- Water:Public
- Sewer:Public Sewer
Finances and disclosures
- Price:$225,000
- Price per sq. ft.:$100.09
- Tax amount:$529
New listings near 120 W Market
- New
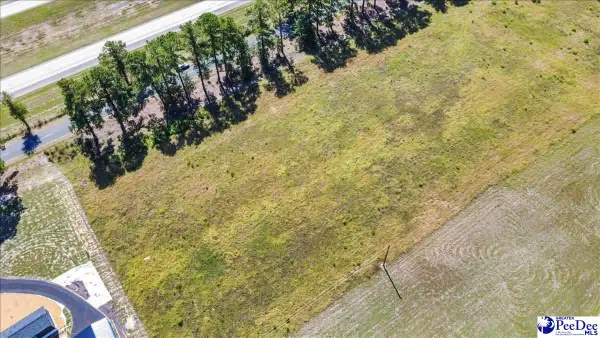 $39,900Active0.89 Acres
$39,900Active0.89 AcresTBD Southern Aire Rd #12, Timmonsville, SC 29161
MLS# 20253622Listed by: EXP REALTY GREYFEATHER GROUP - New
 $100,000Active4 beds 2 baths1,568 sq. ft.
$100,000Active4 beds 2 baths1,568 sq. ft.2111 Cross Creek Dr, Timmonsville, SC 29161
MLS# 20253567Listed by: TRANSCENDENT REAL ESTATE GROUP  $74,000Pending0.75 Acres
$74,000Pending0.75 Acres3104 N Sally Hill Rd, Timmonsville, SC 29161
MLS# 20253550Listed by: DRAYTON REALTY GROUP- New
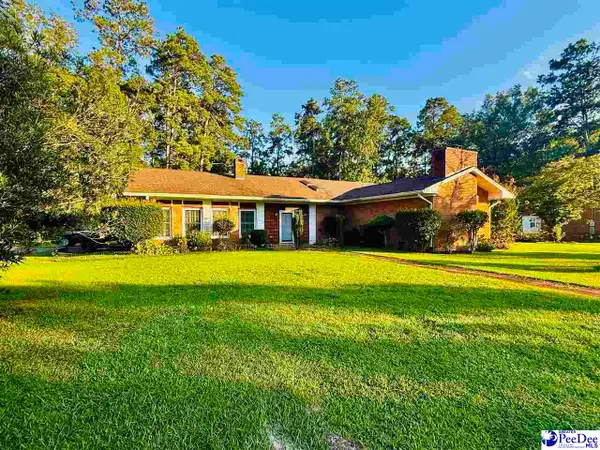 $240,000Active4 beds 3 baths2,964 sq. ft.
$240,000Active4 beds 3 baths2,964 sq. ft.506 Gregory St, Timmonsville, SC 29161
MLS# 20253526Listed by: NORTHGROUP REAL ESTATE LLC 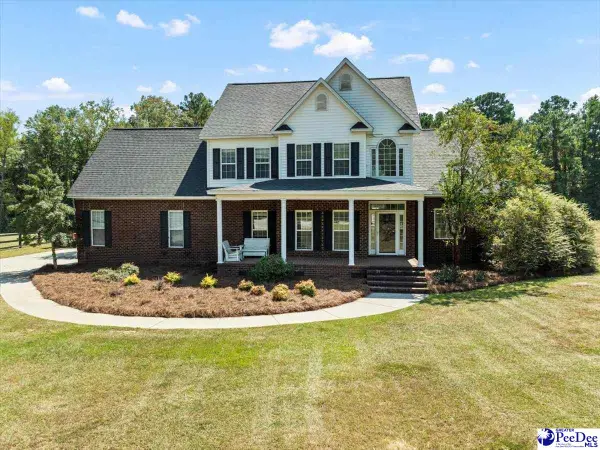 $459,900Active4 beds 3 baths2,464 sq. ft.
$459,900Active4 beds 3 baths2,464 sq. ft.4506 Old South Dr., Timmonsville, SC 29161
MLS# 20253433Listed by: EXP REALTY LLC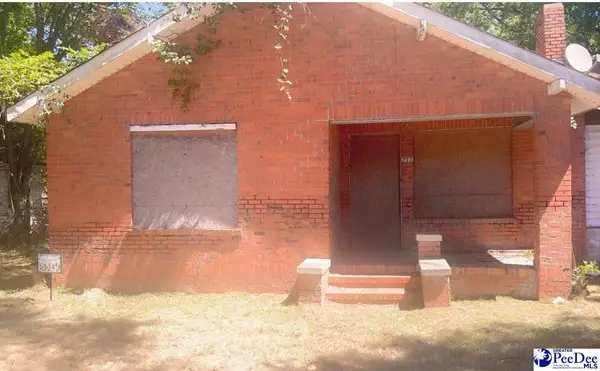 $38,000Pending3 beds 1 baths1,266 sq. ft.
$38,000Pending3 beds 1 baths1,266 sq. ft.211 N Tanyard Street, Florence, SC 29161
MLS# 20253356Listed by: BLUE PRINT REAL ESTATE LLC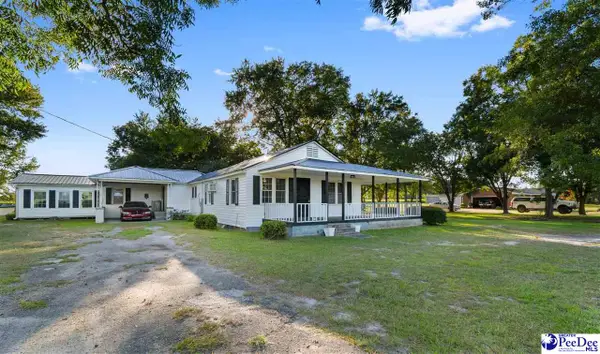 $225,900Active5 beds 2 baths2,067 sq. ft.
$225,900Active5 beds 2 baths2,067 sq. ft.607 Welch Rd, Timmonsville, SC 29161
MLS# 20253335Listed by: GATEWAY REALTY GROUP $42,500Active1.67 Acres
$42,500Active1.67 Acres4059 Twin Church Rd, Timmonsville, SC 29161
MLS# 20253310Listed by: STEPP ONE REAL ESTATE & PROPERTY MANAGEMENT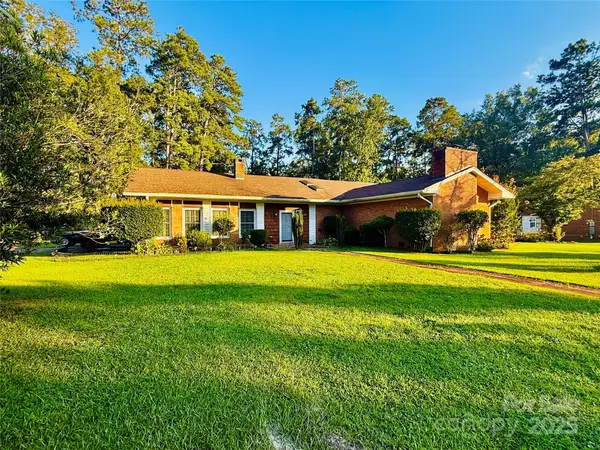 $240,000Active4 beds 3 baths2,964 sq. ft.
$240,000Active4 beds 3 baths2,964 sq. ft.506 Gregory Street #23 & 24, Florence, SC 29161
MLS# 4290419Listed by: NORTHGROUP REAL ESTATE LLC
