2019 Cale Yarborough Hwy, Timmonsville, SC 29161
Local realty services provided by:Better Homes and Gardens Real Estate Segars Realty
2019 Cale Yarborough Hwy,Timmonsville, SC 29161
$410,000
- 4 Beds
- 4 Baths
- 3,601 sq. ft.
- Single family
- Active
Listed by: abigail howard
Office: real broker, llc.
MLS#:20252579
Source:SC_RAGPD
Price summary
- Price:$410,000
- Price per sq. ft.:$113.86
About this home
Back on market NO FAULT OF SELLERS. MOTIVATED! Welcome Home to this one of a kind traditional brick home on 4 acres! If you are looking for space in the country but close to the interstate you are in luck. This home has a country feel and is situated right off I-95. Short day trip to Myrtle Beach and Charlotte, NC. Upon entering the foyer you are greeted with hardwood flooring, heavy crown molding and wanes coating. This home is filled with charm and details that are not often found in newer construction. On the main level there is formal dining, formal living, laundry room with a half bath, kitchen/ breakfast area, a great living area, sun room area being used asa game room, and two bedrooms with a jack-n-jill style bathroom. Each bedroom has access to a private toilet and sink with shared shower. If you are wanting a private bathroom you have the potential to use the smaller bedroom as an office or getting ready room so you do not have to share the bathroom with anyone. The downstairs rooms are separate from the other living areas of the home. Upstairs there is an impressive walk in attic space. An office room and two additional bedrooms with a jack-n-jill bathroom. Enjoy the outdoors with a partially fenced backyard space. There is plenty of room for a shop or pool. Raised garden beds, blueberry bushes and an apple tree are currently very fruitful. Schedule your showing today!
Contact an agent
Home facts
- Year built:1959
- Listing ID #:20252579
- Added:177 day(s) ago
- Updated:January 04, 2026 at 03:31 PM
Rooms and interior
- Bedrooms:4
- Total bathrooms:4
- Full bathrooms:2
- Living area:3,601 sq. ft.
Heating and cooling
- Cooling:Heat Pump
- Heating:Base Electric, Heat Pump
Structure and exterior
- Roof:Architectural Shingle
- Year built:1959
- Building area:3,601 sq. ft.
- Lot area:4 Acres
Schools
- High school:West Florence
- Middle school:Sneed
- Elementary school:Brockington
Utilities
- Water:Public
- Sewer:Public Sewer
Finances and disclosures
- Price:$410,000
- Price per sq. ft.:$113.86
- Tax amount:$759
New listings near 2019 Cale Yarborough Hwy
- New
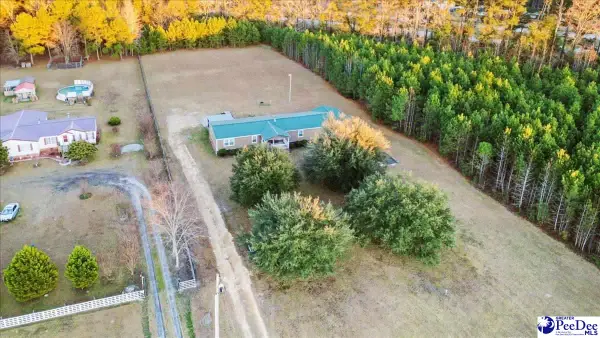 $288,900Active4 beds 2 baths2,128 sq. ft.
$288,900Active4 beds 2 baths2,128 sq. ft.1732 S Hill Rd, Timmonsville, SC 29161
MLS# 2600021Listed by: REAL BROKER, LLC - Coming Soon
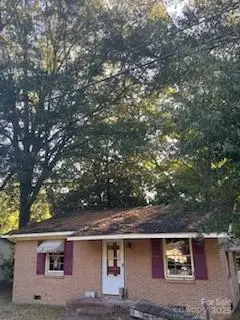 $27,000Coming Soon2 beds 1 baths
$27,000Coming Soon2 beds 1 baths437 Darlington Street, Timmonsville, SC 29161
MLS# 4332808Listed by: BLOOM REALTY - Coming Soon
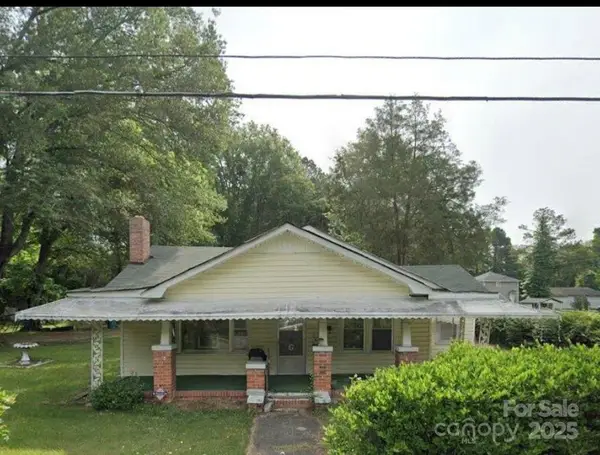 $50,000Coming Soon2 beds 1 baths
$50,000Coming Soon2 beds 1 baths431 Darlington Street, Timmonsville, SC 29161
MLS# 4332796Listed by: BLOOM REALTY  $184,900Active3 beds 2 baths1,530 sq. ft.
$184,900Active3 beds 2 baths1,530 sq. ft.409 Park Street, Timmonsville, SC 29161
MLS# 20254722Listed by: HOME SALES OF FLORENCE $239,900Active3 beds 2 baths1,251 sq. ft.
$239,900Active3 beds 2 baths1,251 sq. ft.1731 Darlington Street, Timmonsville, SC 29161
MLS# 20254709Listed by: DRAYTON REALTY GROUP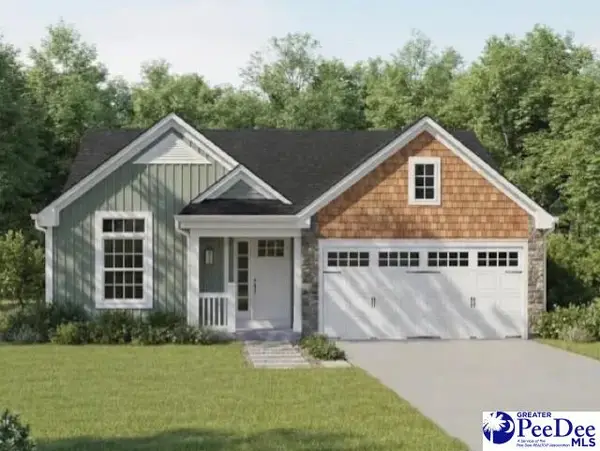 $249,900Active3 beds 2 baths1,344 sq. ft.
$249,900Active3 beds 2 baths1,344 sq. ft.1729 Darlington Street, Timmonsville, SC 29161
MLS# 20254710Listed by: DRAYTON REALTY GROUP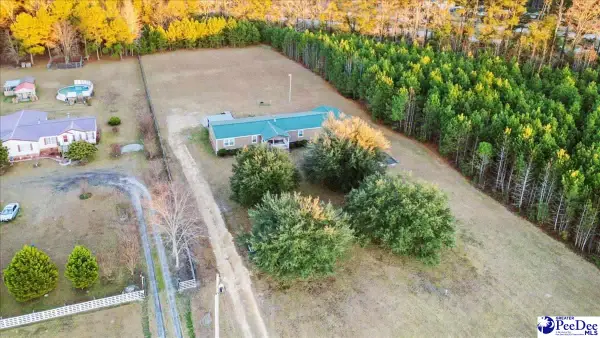 $229,000Active4 beds 2 baths2,128 sq. ft.
$229,000Active4 beds 2 baths2,128 sq. ft.1732 S Hill Rd, Timmonsville, SC 29161
MLS# 20254711Listed by: REAL BROKER, LLC $219,900Active3 beds 2 baths1,300 sq. ft.
$219,900Active3 beds 2 baths1,300 sq. ft.1735 Darlington Street, Timmonsville, SC 29161
MLS# 20254694Listed by: DRAYTON REALTY GROUP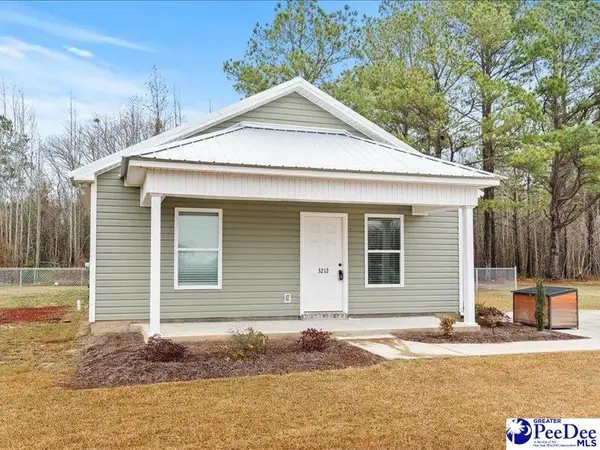 $205,000Active3 beds 2 baths1,250 sq. ft.
$205,000Active3 beds 2 baths1,250 sq. ft.3212 S Hill, Timmonsville, SC 29161
MLS# 20254518Listed by: RE/MAX PROFESSIONALS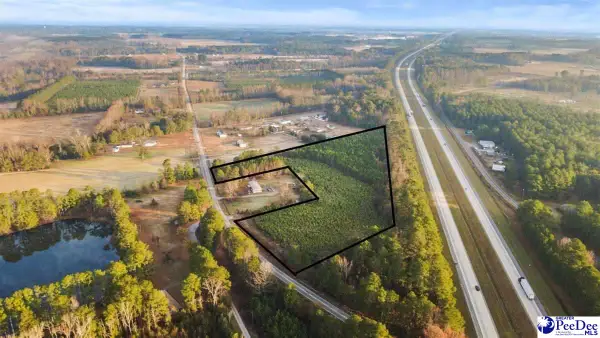 $59,900Active9 Acres
$59,900Active9 Acres0 S Hill Rd, Timmonsville, SC 29161
MLS# 20254516Listed by: REAL BROKER, LLC
