2070 E Lynches River Rd, Timmonsville, SC 29161-9634
Local realty services provided by:Better Homes and Gardens Real Estate Segars Realty
2070 E Lynches River Rd,Timmonsville, SC 29161-9634
$300,000
- 3 Beds
- 3 Baths
- 1,618 sq. ft.
- Single family
- Active
Listed by: thomas langan
Office: exp realty greyfeather group
MLS#:20250729
Source:SC_RAGPD
Price summary
- Price:$300,000
- Price per sq. ft.:$185.41
About this home
This 2-story home, located on a 1-acre lot, offers 1,618 sqft of living space, featuring 3 bedrooms and 2.5 bathrooms. The home boasts a newly installed roof in 2024 with gutters, as well as an HVAC system installed in 2023, providing peace of mind and energy efficiency. The property includes a spacious 1,500 sqft detached 4-car garage with power, perfect for additional storage, workshop space, or parking. Additionally, there is an outside storage shed for even more space. The home features vinyl siding and a covered front porch, adding to its curb appeal. Inside, the galley kitchen has been recently updated with new base cabinets, countertops, a new sink, faucet, and oven hood. The large double-door stainless steel refrigerator transfers with the home. The washer and dryer also stay with the property for added convenience. A half bathroom downstairs has been updated with a new toilet. The primary bedroom includes an en-suite bathroom and a walk-in closet. The additional bedrooms are spacious, each with roomy closets. This home provides plenty of space for everyone, offering a comfortable and functional layout. Contact us today for more information or to schedule a showing!
Contact an agent
Home facts
- Year built:1989
- Listing ID #:20250729
- Added:306 day(s) ago
- Updated:January 04, 2026 at 03:31 PM
Rooms and interior
- Bedrooms:3
- Total bathrooms:3
- Full bathrooms:2
- Living area:1,618 sq. ft.
Heating and cooling
- Cooling:Central Air
- Heating:Central
Structure and exterior
- Roof:Architectural Shingle
- Year built:1989
- Building area:1,618 sq. ft.
- Lot area:1 Acres
Schools
- High school:West Florence
- Middle school:Sneed
- Elementary school:Brockington
Utilities
- Water:Well
- Sewer:Septic Tank
Finances and disclosures
- Price:$300,000
- Price per sq. ft.:$185.41
- Tax amount:$614
New listings near 2070 E Lynches River Rd
- New
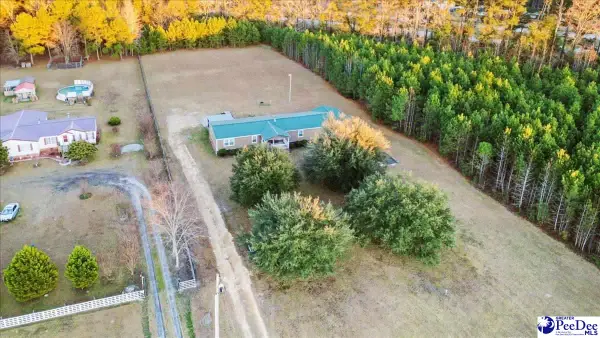 $288,900Active4 beds 2 baths2,128 sq. ft.
$288,900Active4 beds 2 baths2,128 sq. ft.1732 S Hill Rd, Timmonsville, SC 29161
MLS# 2600021Listed by: REAL BROKER, LLC - Coming Soon
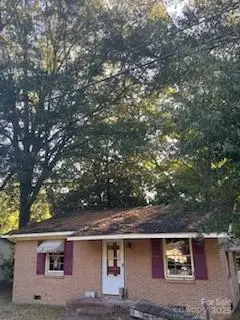 $27,000Coming Soon2 beds 1 baths
$27,000Coming Soon2 beds 1 baths437 Darlington Street, Timmonsville, SC 29161
MLS# 4332808Listed by: BLOOM REALTY - Coming Soon
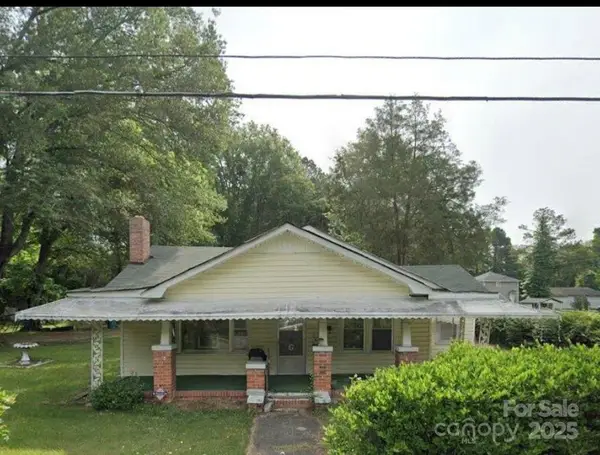 $50,000Coming Soon2 beds 1 baths
$50,000Coming Soon2 beds 1 baths431 Darlington Street, Timmonsville, SC 29161
MLS# 4332796Listed by: BLOOM REALTY  $184,900Active3 beds 2 baths1,530 sq. ft.
$184,900Active3 beds 2 baths1,530 sq. ft.409 Park Street, Timmonsville, SC 29161
MLS# 20254722Listed by: HOME SALES OF FLORENCE $239,900Active3 beds 2 baths1,251 sq. ft.
$239,900Active3 beds 2 baths1,251 sq. ft.1731 Darlington Street, Timmonsville, SC 29161
MLS# 20254709Listed by: DRAYTON REALTY GROUP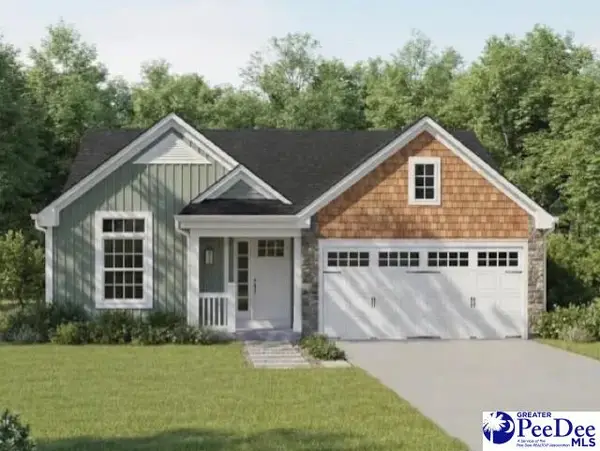 $249,900Active3 beds 2 baths1,344 sq. ft.
$249,900Active3 beds 2 baths1,344 sq. ft.1729 Darlington Street, Timmonsville, SC 29161
MLS# 20254710Listed by: DRAYTON REALTY GROUP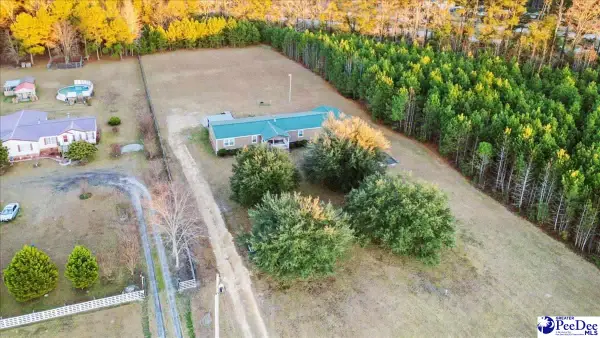 $229,000Active4 beds 2 baths2,128 sq. ft.
$229,000Active4 beds 2 baths2,128 sq. ft.1732 S Hill Rd, Timmonsville, SC 29161
MLS# 20254711Listed by: REAL BROKER, LLC $219,900Active3 beds 2 baths1,300 sq. ft.
$219,900Active3 beds 2 baths1,300 sq. ft.1735 Darlington Street, Timmonsville, SC 29161
MLS# 20254694Listed by: DRAYTON REALTY GROUP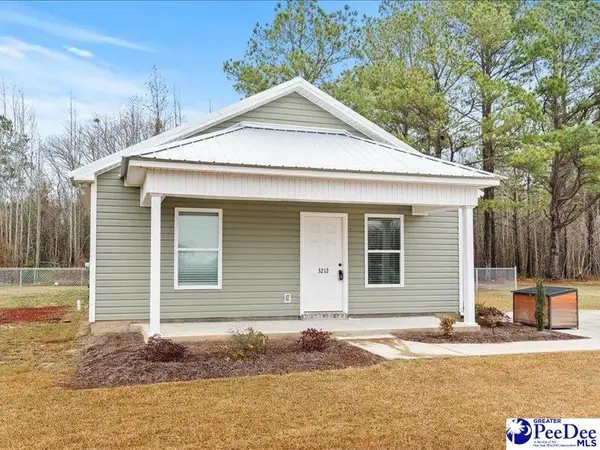 $205,000Active3 beds 2 baths1,250 sq. ft.
$205,000Active3 beds 2 baths1,250 sq. ft.3212 S Hill, Timmonsville, SC 29161
MLS# 20254518Listed by: RE/MAX PROFESSIONALS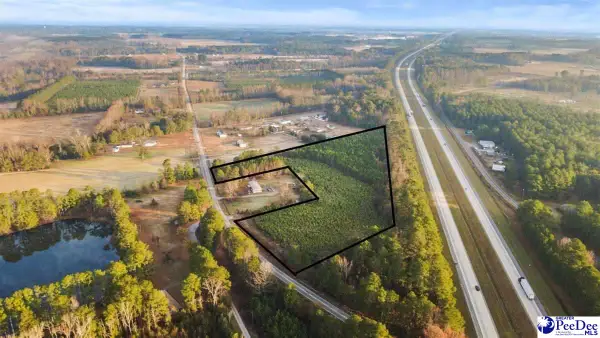 $59,900Active9 Acres
$59,900Active9 Acres0 S Hill Rd, Timmonsville, SC 29161
MLS# 20254516Listed by: REAL BROKER, LLC
