4019 Garner Rd, Timmonsville, SC 29161
Local realty services provided by:Better Homes and Gardens Real Estate Segars Realty
4019 Garner Rd,Timmonsville, SC 29161
$274,900
- 3 Beds
- 2 Baths
- 1,860 sq. ft.
- Mobile / Manufactured
- Active
Listed by: sean p austin
Office: re/max professionals
MLS#:20244672
Source:SC_RAGPD
Price summary
- Price:$274,900
- Price per sq. ft.:$147.8
About this home
Stylish New Home on Over Half an Acre – Just Minutes from Florence, SC! Discover the perfect blend of comfort, space, and style in this stylish new 3-bedroom, 2-bath home situated on over half an acre just outside of Florence, SC. With nearly 1,900 square feet of beautifully finished living space, this home offers everything you need—and more! Step inside and be welcomed by a bright and versatile front living room with plenty of space for multiple couches, recliners, and entertainment setups. A stunning stone-accented fireplace with a charming mantel sets the tone for cozy nights and stylish gatherings. The kitchen is truly the heart of this home—expansive, open, and designed to impress. It features a large work island with bar seating, eye-catching pendant lighting, a tiled backsplash, sleek stainless-steel appliances, and a hidden pantry flanked by custom built ins. Whether you're cooking for two or entertaining a crowd, you'll love the generous counter space and abundant storage. Retreat to the luxurious owner's suite, a private sanctuary with a tray and coffered ceiling, stylish ceiling fan, and spa-like bathroom. Enjoy dual vanities, a relaxing garden tub, a huge tiled shower, and a spacious walk-in closet. Thoughtful touches continue throughout the home with recessed lighting, sheetrock walls, barn doors, walk-in closets, a well-equipped laundry room with prep sink, and extra cabinets for storage. Both the front and back decks offer great spaces to unwind and enjoy your peaceful surroundings. This home is VA, USDA and FHA-approved and comes with warranties on all appliances, HVAC systems, and the home itself—giving you total peace of mind. Conveniently located just minutes from I-95 and only 77 miles to Myrtle Beach, you're close to shopping, dining, and all that Florence has to offer. Don't miss your chance to own this exceptional home—contact a Realtor today for more details!
Contact an agent
Home facts
- Year built:2022
- Listing ID #:20244672
- Added:399 day(s) ago
- Updated:January 21, 2026 at 03:43 PM
Rooms and interior
- Bedrooms:3
- Total bathrooms:2
- Full bathrooms:2
- Living area:1,860 sq. ft.
Heating and cooling
- Cooling:Central Air, Heat Pump
- Heating:Central, Heat Pump
Structure and exterior
- Roof:Composite Shingle
- Year built:2022
- Building area:1,860 sq. ft.
- Lot area:0.58 Acres
Schools
- High school:West Florence
- Middle school:Sneed
- Elementary school:Brockington
Utilities
- Water:Public
- Sewer:Septic Tank
Finances and disclosures
- Price:$274,900
- Price per sq. ft.:$147.8
New listings near 4019 Garner Rd
- New
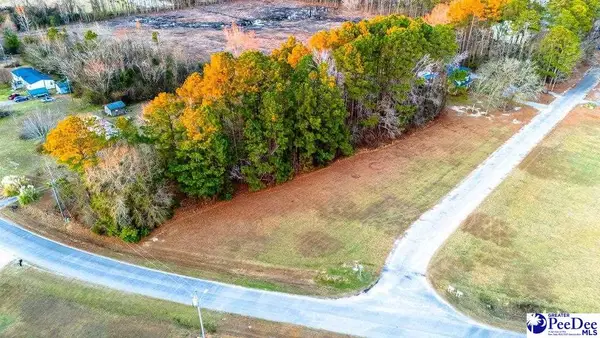 $59,900Active0.79 Acres
$59,900Active0.79 Acres701 Pilots Lane, Timmonsville, SC 29161
MLS# 2600221Listed by: RE/MAX PROFESSIONALS - New
 $65,000Active3 beds 1 baths800 sq. ft.
$65,000Active3 beds 1 baths800 sq. ft.214 Mceachern Street, Timmonsville, SC 29161
MLS# 2600175Listed by: PEE DEE ELITE REALTY 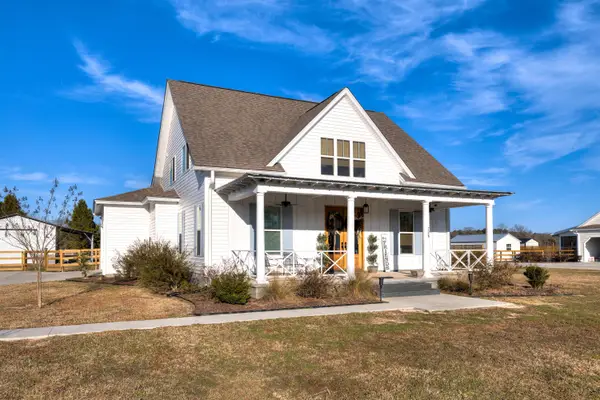 $415,000Pending4 beds 2 baths
$415,000Pending4 beds 2 baths726 Andrews Mill Road, Timmonsville, SC 29161
MLS# 201425Listed by: GAYMON REALTY GROUP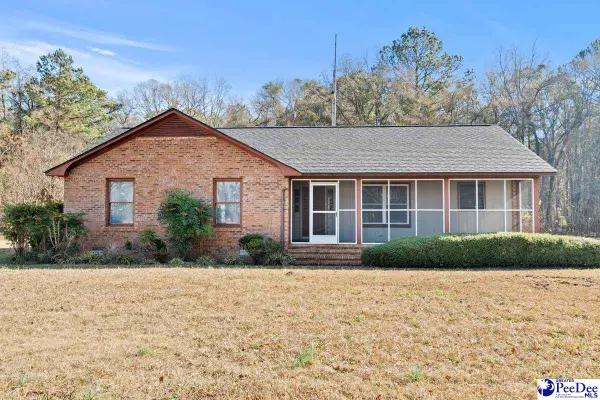 $250,000Pending3 beds 2 baths1,516 sq. ft.
$250,000Pending3 beds 2 baths1,516 sq. ft.202 E Twin Church Rd, Timmonsville, SC 29161-7995
MLS# 2600083Listed by: EXP REALTY GREYFEATHER GROUP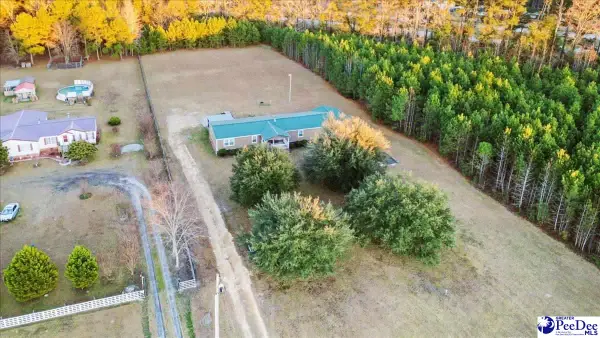 $288,900Active4 beds 2 baths2,128 sq. ft.
$288,900Active4 beds 2 baths2,128 sq. ft.1732 S Hill Rd, Timmonsville, SC 29161
MLS# 2600021Listed by: REAL BROKER, LLC $184,900Active3 beds 2 baths1,530 sq. ft.
$184,900Active3 beds 2 baths1,530 sq. ft.409 Park Street, Timmonsville, SC 29161
MLS# 20254722Listed by: HOME SALES OF FLORENCE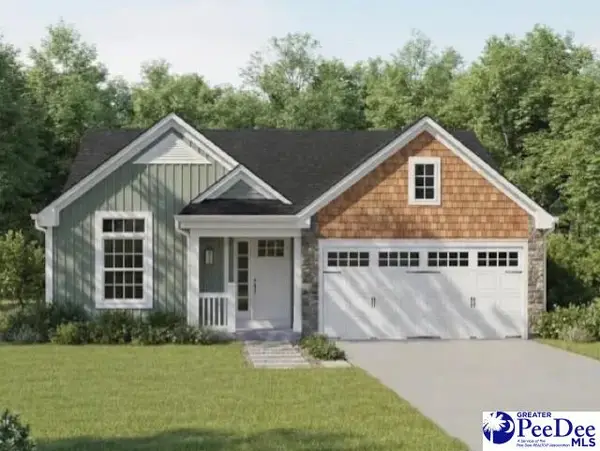 $249,900Active3 beds 2 baths1,344 sq. ft.
$249,900Active3 beds 2 baths1,344 sq. ft.1729 Darlington Street, Timmonsville, SC 29161
MLS# 20254710Listed by: DRAYTON REALTY GROUP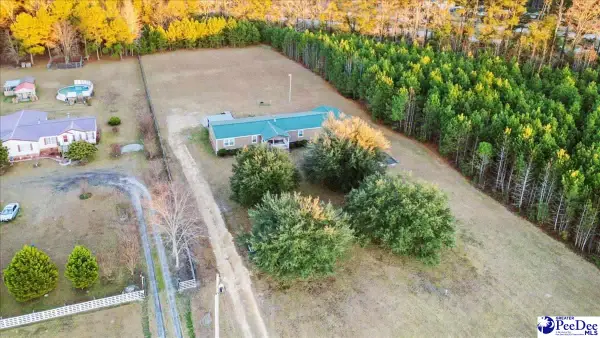 $229,000Active4 beds 2 baths2,128 sq. ft.
$229,000Active4 beds 2 baths2,128 sq. ft.1732 S Hill Rd, Timmonsville, SC 29161
MLS# 20254711Listed by: REAL BROKER, LLC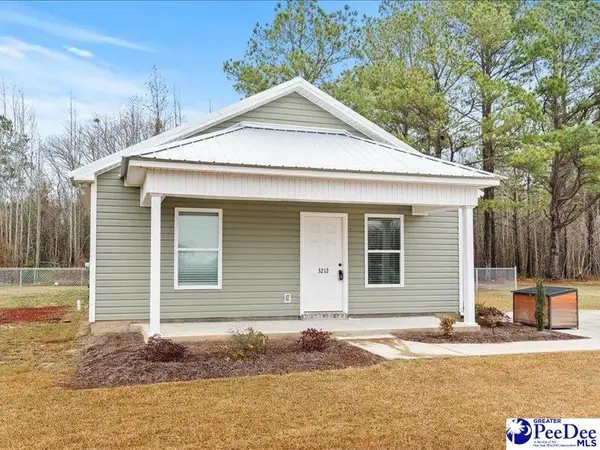 $205,000Active3 beds 2 baths1,250 sq. ft.
$205,000Active3 beds 2 baths1,250 sq. ft.3212 S Hill, Timmonsville, SC 29161
MLS# 20254518Listed by: RE/MAX PROFESSIONALS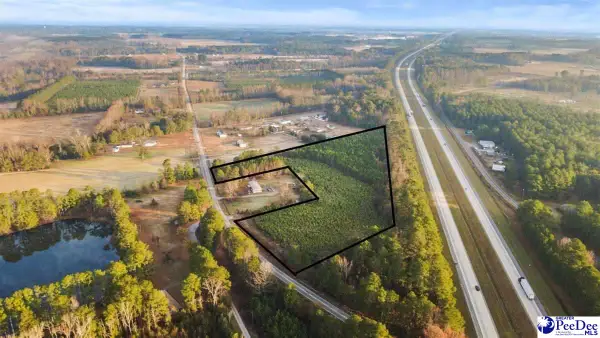 $59,900Active9 Acres
$59,900Active9 Acres0 S Hill Rd, Timmonsville, SC 29161
MLS# 20254516Listed by: REAL BROKER, LLC
