4027 Garner Road, Timmonsville, SC 29161
Local realty services provided by:Better Homes and Gardens Real Estate Segars Realty
4027 Garner Road,Timmonsville, SC 29161
$279,900
- 4 Beds
- 2 Baths
- 2,001 sq. ft.
- Mobile / Manufactured
- Active
Listed by: sean p austin
Office: re/max professionals
MLS#:20244478
Source:SC_RAGPD
Price summary
- Price:$279,900
- Price per sq. ft.:$139.88
About this home
Modern 4 Bedroom Home with Style, Space & Smart Design – Near Florence, SC! Step into modern comfort and sophistication with this stunning 4-bedroom, 2-bath home, perfectly situated on over half an acre just minutes from everything Florence has to offer. With 2,000 square feet of thoughtfully designed living space, this home blends sleek finishes with everyday functionality—ideal for today’s lifestyle. Inside, you’ll find a bright, open layout that starts with a welcoming foyer featuring built-in coat and shoe storage. The spacious living room offers plenty of room to relax or entertain, complete with a custom entertainment center that anchors the space with modern flair. The contemporary kitchen is a standout, featuring a large island with bar seating, a walk-in pantry, modern pendant lighting, and stainless-steel appliances that convey with the home. Clean lines, ample cabinetry, and tiled accents make this kitchen as stylish as it is practical. The private owner’s suite offers a sleek retreat with dual vanities, a spa-like garden tub, an oversized tiled shower, and a spacious walk-in closet. Additional upgrades include recessed lighting, barn doors, walk-in closets, a laundry room with extra storage, and thoughtful cabinet space throughout—every detail designed for ease and elegance. Enjoy the outdoors from your back deck, perfect for grilling or lounging, all set on a spacious lot with room to breathe. The home is VA, USDA and FHA eligible, and includes warranties on the appliances, HVAC system, and the structure itself for added peace of mind. Just 77 miles from Myrtle Beach and a short drive to Interstate 95, this location offers quick access to dining, shopping, and entertainment, while keeping you connected to everything the Florence area has to offer. Looking for a modern move-in-ready home with space, style, and smart design? Contact a Realtor today to schedule a tour!
Contact an agent
Home facts
- Year built:2022
- Listing ID #:20244478
- Added:442 day(s) ago
- Updated:February 11, 2026 at 03:25 PM
Rooms and interior
- Bedrooms:4
- Total bathrooms:2
- Full bathrooms:2
- Living area:2,001 sq. ft.
Heating and cooling
- Cooling:Central Air, Heat Pump
- Heating:Central, Heat Pump
Structure and exterior
- Roof:Composite Shingle
- Year built:2022
- Building area:2,001 sq. ft.
- Lot area:0.58 Acres
Schools
- High school:West Florence
- Middle school:Sneed
- Elementary school:Brockington
Utilities
- Water:Public
- Sewer:Septic Tank
Finances and disclosures
- Price:$279,900
- Price per sq. ft.:$139.88
New listings near 4027 Garner Road
- New
 $299,500Active3 beds 2 baths1,152 sq. ft.
$299,500Active3 beds 2 baths1,152 sq. ft.5140 Sardis Hwy, Timmonsville, SC 29161-8162
MLS# 2600510Listed by: PALMETTO REALTORS OF SC LLC - New
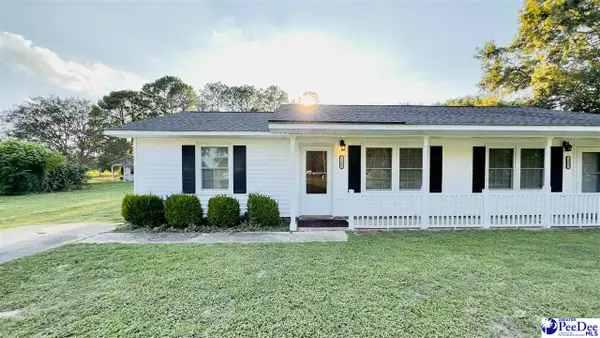 $240,000Active-- beds -- baths1,612 sq. ft.
$240,000Active-- beds -- baths1,612 sq. ft.2267 Peniel Rd., Timmonsville, SC 29161-8336
MLS# 2600475Listed by: C/B MCMILLAN AND ASSOC. - New
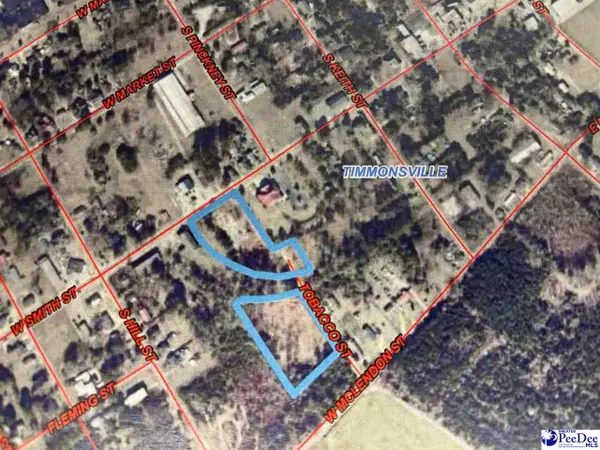 $46,500Active4.65 Acres
$46,500Active4.65 Acres308 Smith St., Timmonsville, SC 29161
MLS# 2600431Listed by: TURN KEY REALTY GROUP LLC  $9,000Active0.27 Acres
$9,000Active0.27 AcresMclendon St, Timmonsville, SC 29161
MLS# 2600377Listed by: E&A REALTY $9,000Active0.32 Acres
$9,000Active0.32 Acres809 Darlington St, Timmonsville, SC 29161
MLS# 2600380Listed by: E&A REALTY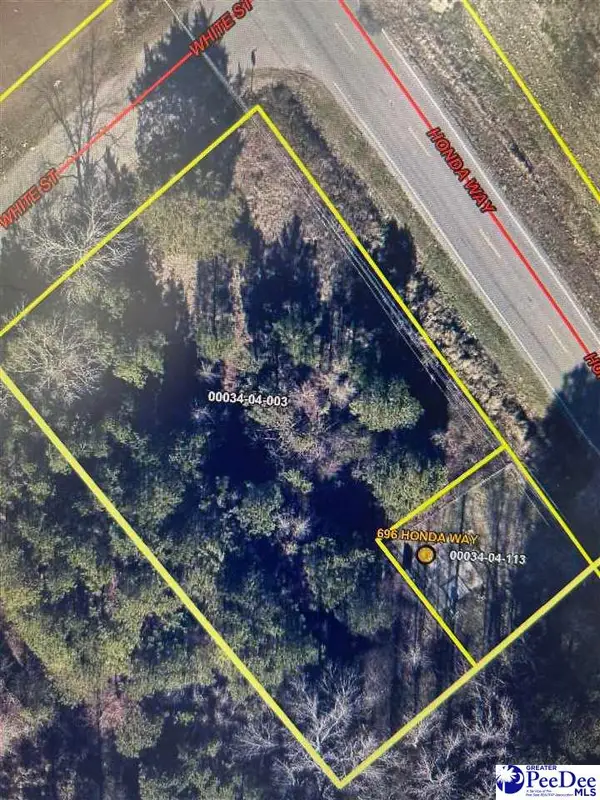 $9,000Pending0.39 Acres
$9,000Pending0.39 Acres312 White St, Timmonsville, SC 29161
MLS# 2600381Listed by: E&A REALTY $9,000Active0.7 Acres
$9,000Active0.7 Acres317 W Byrd St, Timmonsville, SC 29161
MLS# 2600382Listed by: E&A REALTY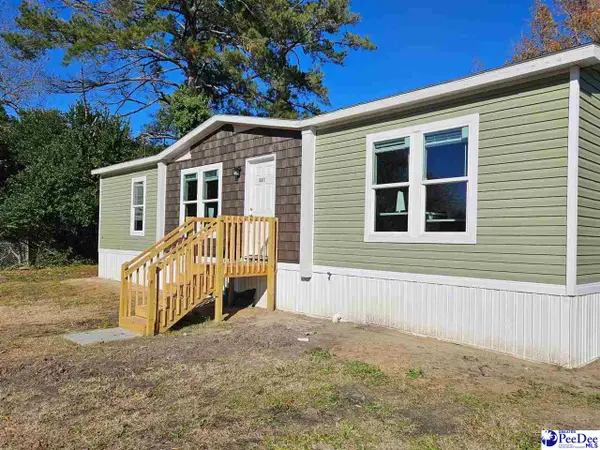 $160,000Active3 beds 2 baths1,344 sq. ft.
$160,000Active3 beds 2 baths1,344 sq. ft.111 N Pinckney St, Timmonsville, SC 29161
MLS# 2600310Listed by: NORTHGROUP REAL ESTATE LLC $649,900Active5 beds 3 baths3,800 sq. ft.
$649,900Active5 beds 3 baths3,800 sq. ft.3568 Sardis Hwy, Timmonsville, SC 29161
MLS# 2600308Listed by: RE/MAX PROFESSIONALS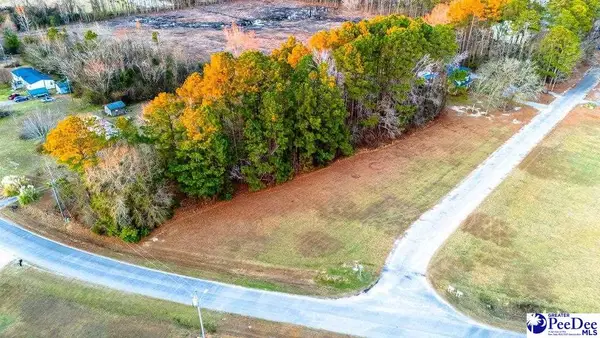 $59,900Active0.79 Acres
$59,900Active0.79 Acres701 Pilots Lane, Timmonsville, SC 29161
MLS# 2600221Listed by: RE/MAX PROFESSIONALS

