110 Hatcher Road, Townville, SC 29689
Local realty services provided by:Better Homes and Gardens Real Estate Medley
110 Hatcher Road,Townville, SC 29689
$425,000
- 4 Beds
- 2 Baths
- 2,356 sq. ft.
- Single family
- Active
Listed by: sheron land(864) 844-3622
Office: western upstate keller william
MLS#:20293548
Source:SC_AAR
Price summary
- Price:$425,000
- Price per sq. ft.:$180.39
About this home
Welcome to your newly updated 4-bedroom, 2-bathroom home nestled on a full acre in the desirable Pendleton school district. A gated circular driveway provides a grand welcome to this charming residence. Step inside and be greeted by an expansive living room featuring beautiful hardwood floors and a double-sided fireplace, creating a warm and inviting atmosphere. The heart of the home is the brand-new kitchen, equipped with stunning quartz countertops, fresh white cabinets, and black stainless appliances, including a double wall oven and microwave combo. The large center island features a smooth-top stove and ample storage, making it a chef's delight. The kitchen flows seamlessly into the dining room, perfect for family gatherings. Just off the kitchen is a large laundry room/mudroom with walk in pantry/storage area.
Two comfortable bedrooms and a full bathroom with a tiled shower are located downstairs, offering convenience and privacy. Upstairs, the luxurious master suite provides a true retreat with his-and-hers closets and a spa-like private bathroom featuring double sinks, a jetted tub, and a tiled shower with a premium showerhead. A hidden 19x4.9 area off the master offers a flexible space for a private office or extra storage. A final bedroom with a private balcony and a 13.5x10 loft area complete the upper level, offering additional versatile living space.
The exterior is just as impressive, with a two-car detached garage connected to the house by a breezeway. The breezeway leads to a welcoming patio area, while a spacious front porch is perfect for greeting guests. The garage boasts a second-story unfinished 10x22 loft with a private stairway, offering potential for a workshop or a future finished space. The property also includes two additional outbuildings, a metal carport, and a crawl space with a vapor barrier for added peace of mind.
Contact an agent
Home facts
- Listing ID #:20293548
- Added:93 day(s) ago
- Updated:January 11, 2026 at 03:37 PM
Rooms and interior
- Bedrooms:4
- Total bathrooms:2
- Full bathrooms:2
- Living area:2,356 sq. ft.
Heating and cooling
- Cooling:Central Air, Electric, Zoned
- Heating:Central, Electric, Natural Gas
Structure and exterior
- Roof:Architectural, Shingle
- Building area:2,356 sq. ft.
- Lot area:1 Acres
Schools
- High school:Pendleton High
- Middle school:Riverside Middl
- Elementary school:Townville Elem
Utilities
- Water:Public
- Sewer:Septic Tank
Finances and disclosures
- Price:$425,000
- Price per sq. ft.:$180.39
- Tax amount:$696 (2024)
New listings near 110 Hatcher Road
- New
 $739,900Active5 beds 4 baths2,733 sq. ft.
$739,900Active5 beds 4 baths2,733 sq. ft.355 Dobbins Road, Townville, SC 29689
MLS# 20296004Listed by: REEDY PROPERTY GROUP, INC (27265) - New
 $739,900Active5 beds 4 baths2,733 sq. ft.
$739,900Active5 beds 4 baths2,733 sq. ft.331 Dobbins Road, Townville, SC 29689
MLS# 20296005Listed by: REEDY PROPERTY GROUP, INC - New
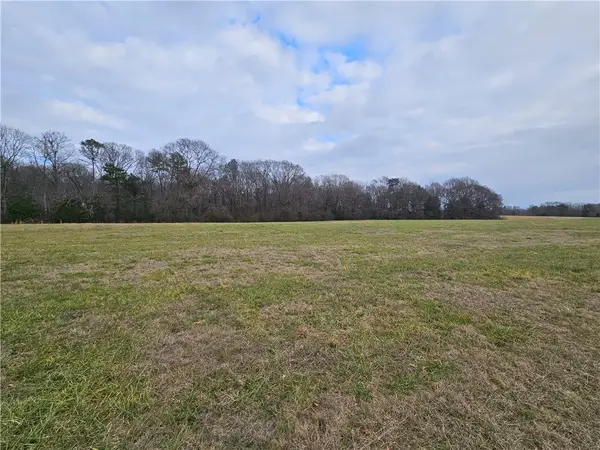 $500,000Active25.19 Acres
$500,000Active25.19 Acres003 West Oak Highway, Townville, SC 29689
MLS# 20296065Listed by: REAL BROKER, LLC - New
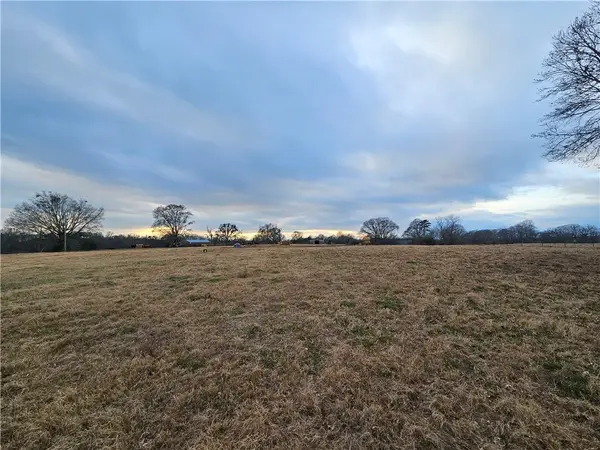 $3,162,500Active126.58 Acres
$3,162,500Active126.58 Acres0001 West Oak Highway, Townville, SC 29689
MLS# 20296062Listed by: REAL BROKER, LLC - New
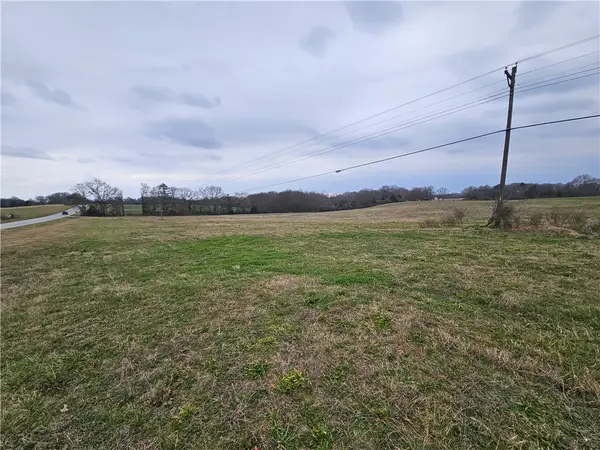 $1,550,000Active62.01 Acres
$1,550,000Active62.01 Acres0002 West Oak Highway, Townville, SC 29689
MLS# 20296064Listed by: REAL BROKER, LLC 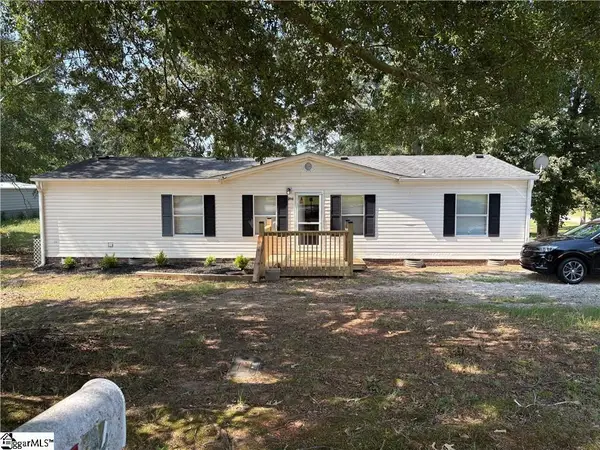 $190,500Active3 beds 2 baths1,456 sq. ft.
$190,500Active3 beds 2 baths1,456 sq. ft.200 Sullivan Road, Fair Play, SC 29643
MLS# 20295788Listed by: CASEY GROUP REAL ESTATE, LLC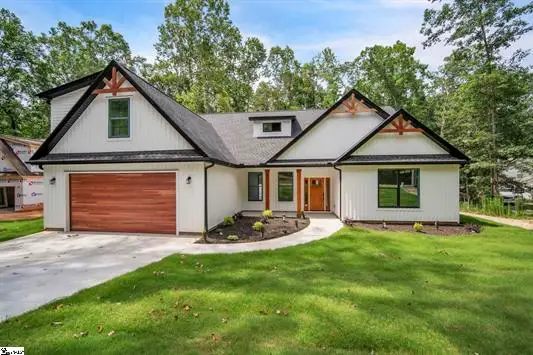 $554,900Active3 beds 3 baths2,750 sq. ft.
$554,900Active3 beds 3 baths2,750 sq. ft.107 Circle Drive, Townville, SC 29689
MLS# 20295694Listed by: SOUTHERN REALTOR ASSOCIATES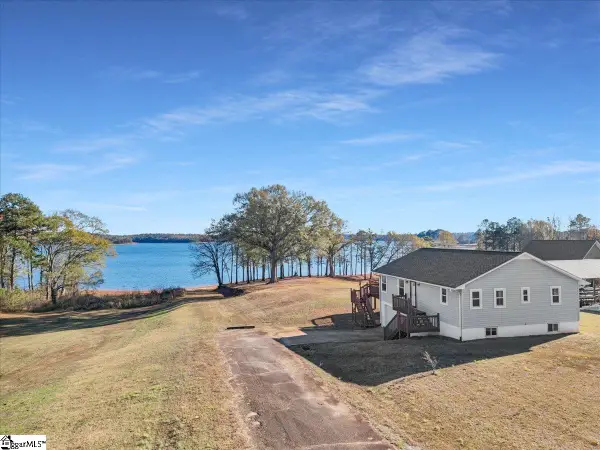 $350,000Active2 beds 2 baths
$350,000Active2 beds 2 baths101 Windy Pt S, Townville, SC 29689
MLS# 1577263Listed by: REAL BROKER, LLC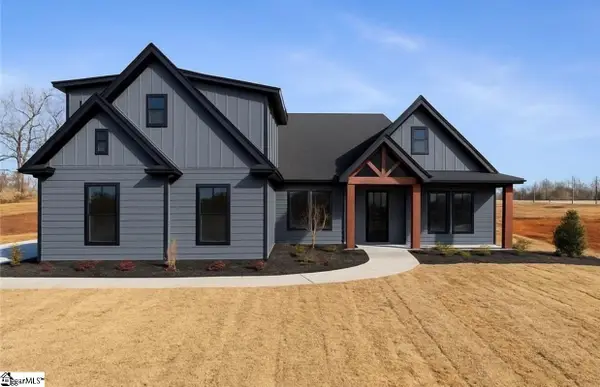 $670,000Pending4 beds 4 baths
$670,000Pending4 beds 4 baths700 Andersonville Road, Townville, SC 29689
MLS# 1577168Listed by: HQ REAL ESTATE, LLC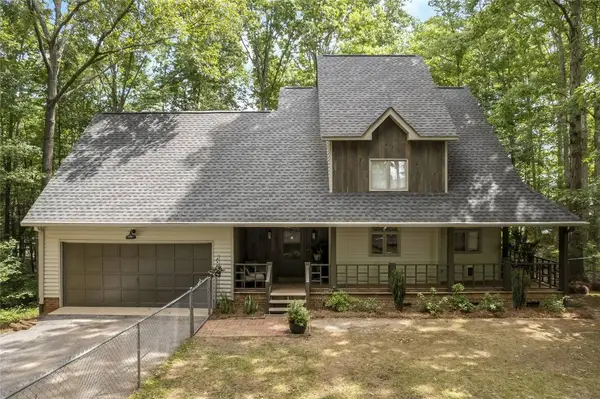 $674,900Active4 beds 4 baths
$674,900Active4 beds 4 baths211 Sandy Lane, Townville, SC 29689
MLS# 20295453Listed by: SOUTHERN REALTOR ASSOCIATES
