1218 Andersonville Road, Townville, SC 29689
Local realty services provided by:Better Homes and Gardens Real Estate Medley
1218 Andersonville Road,Townville, SC 29689
$825,000
- 4 Beds
- 4 Baths
- 3,822 sq. ft.
- Single family
- Active
Listed by: jennifer van gieson
Office: reedy property group, inc (greenville)
MLS#:20292200
Source:SC_AAR
Price summary
- Price:$825,000
- Price per sq. ft.:$215.86
About this home
Experience the best of lake living in this brand-new construction home with easy access to Lake Hartwell. Situated on nearly an acre next to a public boat ramp and beach area, this 4-bedroom, 4-bathroom home spans just over 3,800 sqft and provides plenty of space for family and friends to gather. The main level is filled with natural light and features a spacious primary suite with a spa-like bathroom, including double sinks, a custom tiled shower, and a garden tub. The kitchen is designed for entertaining with stainless steel appliances, ample storage, and a large island with bar seating. Upstairs, you’ll find a loft, third bedroom area, and a flexible space ideal for a home office, gym, or additional bedroom. The basement expands the living area with a large rec room, another flex room, a fourth bedroom, and two unfinished storage spaces—perfect for stowing away lake and tailgate gear. Outdoor living shines with an oversized covered porch and side screened porch, perfect for enjoying crisp fall days. Conveniently located just 30 minutes from Clemson University, 45 minutes to Downtown Greenville, and 30 minutes to Downtown Anderson.
Contact an agent
Home facts
- Year built:2025
- Listing ID #:20292200
- Added:157 day(s) ago
- Updated:February 11, 2026 at 03:25 PM
Rooms and interior
- Bedrooms:4
- Total bathrooms:4
- Full bathrooms:4
- Living area:3,822 sq. ft.
Heating and cooling
- Cooling:Central Air, Electric
- Heating:Electric
Structure and exterior
- Roof:Architectural, Shingle
- Year built:2025
- Building area:3,822 sq. ft.
- Lot area:0.8 Acres
Schools
- High school:Pendleton High
- Middle school:Riverside Middl
- Elementary school:Townville Elem
Utilities
- Water:Public
- Sewer:Septic Tank
Finances and disclosures
- Price:$825,000
- Price per sq. ft.:$215.86
New listings near 1218 Andersonville Road
- New
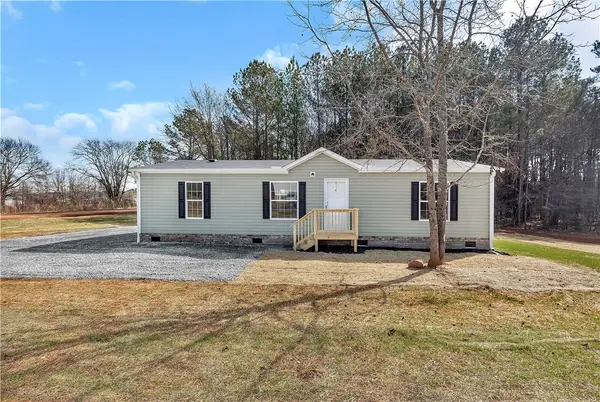 $199,900Active3 beds 2 baths
$199,900Active3 beds 2 baths105 Viewmont Drive, Fair Play, SC 29643
MLS# 20297239Listed by: KELLER WILLIAMS SENECA - New
 $875,000Active4 beds 4 baths
$875,000Active4 beds 4 baths1120 Bay Drive, Fair Play, SC 29643
MLS# 1581424Listed by: WESTERN UPSTATE KELLER WILLIAM - New
 $198,900Active3 beds 2 baths
$198,900Active3 beds 2 baths104 Singleton Drive, Townville, SC 29689
MLS# 20296993Listed by: HOWARD HANNA ALLEN TATE - LAKE KEOWEE SENECA  $499,900Active3 beds 3 baths2,225 sq. ft.
$499,900Active3 beds 3 baths2,225 sq. ft.1615 Old Dobbins Bridge Road, Townville, SC 29689
MLS# 20296742Listed by: REZNIK REAL ESTATE LLC $199,900Active4 beds 2 baths1,690 sq. ft.
$199,900Active4 beds 2 baths1,690 sq. ft.124 Sue Ella Court, Townville, SC 29689
MLS# 20296696Listed by: LAKE HARTWELL PROPERTIES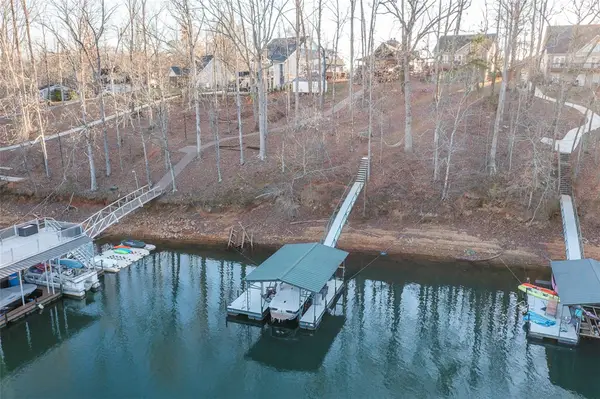 $799,900Active4 beds 2 baths2,400 sq. ft.
$799,900Active4 beds 2 baths2,400 sq. ft.123 Broyles Circle, Townville, SC 29689
MLS# 20296590Listed by: LAKE HARTWELL PROPERTIES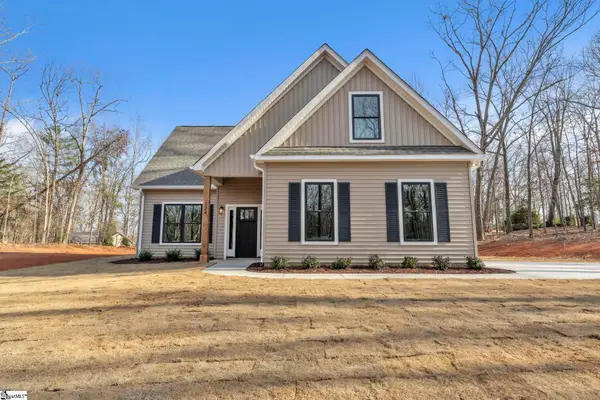 $499,900Pending3 beds 4 baths
$499,900Pending3 beds 4 baths124 James Drive, Townville, SC 29689
MLS# 1579926Listed by: SOUTHERN REALTOR ASSOCIATES $299,900Active3 beds 2 baths1,680 sq. ft.
$299,900Active3 beds 2 baths1,680 sq. ft.110 Crosby Drive, Fair Play, SC 29643
MLS# 20296359Listed by: KELLER WILLIAMS LUXURY LAKE LIVING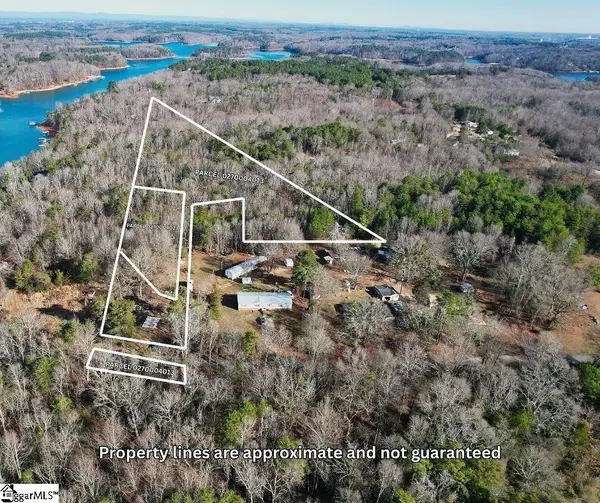 $149,900Active2.9 Acres
$149,900Active2.9 Acres154 Dogwood Road, Townville, SC 29689
MLS# 1579238Listed by: CENTURY 21 BLACKWELL & CO. REA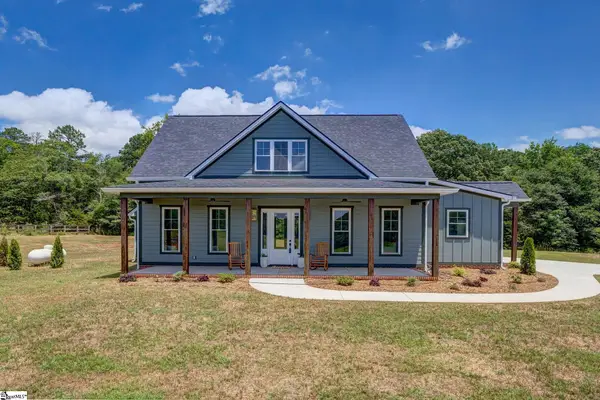 $739,900Active5 beds 4 baths
$739,900Active5 beds 4 baths355 Dobbins Road, Townville, SC 29689
MLS# 1578779Listed by: REEDY PROPERTY GROUP, INC

