- BHGRE®
- South Carolina
- Travelers Rest
- 1 Thaxter Way
1 Thaxter Way, Travelers Rest, SC 29690
Local realty services provided by:Better Homes and Gardens Real Estate Young & Company
1 Thaxter Way,Travelers Rest, SC 29690
$879,900
- 3 Beds
- 3 Baths
- - sq. ft.
- Single family
- Active
Listed by: james g patton
Office: cliffs realty sales sc, llc.
MLS#:1570216
Source:SC_GGAR
Price summary
- Price:$879,900
- Monthly HOA dues:$165.17
About this home
Welcome to 1 Thaxter Way, nestled in the coveted Cliffs Valley, where effortless luxury meets everyday comfort. This mountain home offers exceptional comfort, thoughtful upgrades, indoor-outdoor spaces for entertaining, & easy, same-level living. Just a short walk from the Cliffs Valley clubhouse & a short drive to the Wellness Center, this residence also provides quick access to the main gate off Highway 25, making trips to Hendersonville, Greenville, & Asheville convenient. This residence captures a lifestyle defined by sophistication, ease, & a deep connection to nature, perfect for enjoying the mountain scenery in every season. Located at the end of a private drive, the home is introduced by attractive casual landscaping & an inviting entryway. Stepping through the front door, natural light fills the open living spaces, creating a pleasant & airy atmosphere. The great room is anchored by a striking double-sided stone fireplace, while built-in cabinets & cozy nooks provide the perfect spots to display cherished decor. The open floor plan flows seamlessly into the chef’s kitchen, breakfast area, & screened porch, connecting indoor & outdoor living. Just off the entryway, the formal dining room & the great room are bridged by the adjoining pass-through bar, providing a sophisticated yet comfortable setting for group dining or intimate gatherings. Thoughtfully designed transitions between spaces make entertaining easy while offering cozy spots for morning coffee or quiet moments immersed in the sights & sounds of nature. The kitchen is a chef’s dream, updated with premium appliances & new quartz countertops that combine style with functionality. A five-burner smooth cooktop supports culinary versatility, while wine storage above the refrigerator makes for convenient entertaining. Additional features include an “appliance garage” to keep countertops clutter-free & maintain the streamlined design. This space perfectly suits both everyday cooking & holiday hosting, making it the heart of the home. The primary suite is a serene retreat, featuring an elegant tray ceiling, fireplace, built-in cabinetry, & direct access to the deck. The spa-inspired bathroom includes dual vanities, a makeup vanity, a jetted soaking tub, & a walk-in shower with dual showerheads, including a rainfall feature. Convenience is enhanced with direct access from the suite to the laundry room, complete with pull-out sorting bins & new washer & dryer. Adjacent to the bedroom is a spacious walk-in closet with multiple built-ins & a central island. The main level also offers an additional bedroom & a flexible office that could easily serve as another bedroom, providing versatility for a variety of lifestyle needs. A shared full bath between these spaces ensures comfort & privacy for family & guests alike. Adding to the home’s practicality, a large closet near the garage serves a drop zone, combining function with thoughtful design. Both main floor baths have recently been updated with quartz counter tops, new plumbing & lighting fixtures, new hardware, & fresh paint. Ascending to the upper level, you’ll find a spacious & private third bedroom, complete with its own en-suite bath. This versatile space is perfect as a guest suite or a dedicated recreation/hobby room. Designed for privacy, the bedroom suite also provides direct access to the expansive attic, adding both convenience & functionality. Outside, the home's large deck invites relaxation & entertainment. The large built-in benches offer ample space for gatherings with friends & family, all set against a backdrop of serene natural beauty. With its spacious layout & effortless access to world-class facilities, this home presents an unparalleled opportunity to enjoy the best of both worlds, serene mountain living & the convenience of city access. A Club membership at The Cliffs is available for purchase with this property giving you access to all seven communities.
Contact an agent
Home facts
- Year built:2000
- Listing ID #:1570216
- Added:139 day(s) ago
- Updated:February 10, 2026 at 01:16 PM
Rooms and interior
- Bedrooms:3
- Total bathrooms:3
- Full bathrooms:3
Heating and cooling
- Cooling:Electric
- Heating:Electric, Forced Air, Gas Available, Multi-Units, Propane
Structure and exterior
- Roof:Architectural, Composition
- Year built:2000
- Lot area:1.1 Acres
Schools
- High school:Travelers Rest
- Middle school:Northwest
- Elementary school:Slater Marietta
Utilities
- Water:Public
- Sewer:Septic Tank
Finances and disclosures
- Price:$879,900
- Tax amount:$2,649
New listings near 1 Thaxter Way
- New
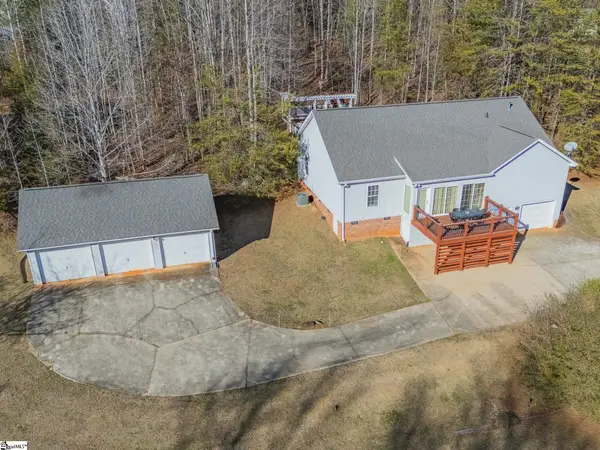 $890,000Active3 beds 2 baths
$890,000Active3 beds 2 baths84 Benson Road, Travelers Rest, SC 29690
MLS# 1581257Listed by: EXPERT REAL ESTATE TEAM  $766,274Pending3 beds 3 baths2,900 sq. ft.
$766,274Pending3 beds 3 baths2,900 sq. ft.1 Rest Stop Road, Travelers Rest, SC 29690
MLS# 333361Listed by: CORNERSTONE REAL ESTATE GROUP- Open Sat, 2 to 4pmNew
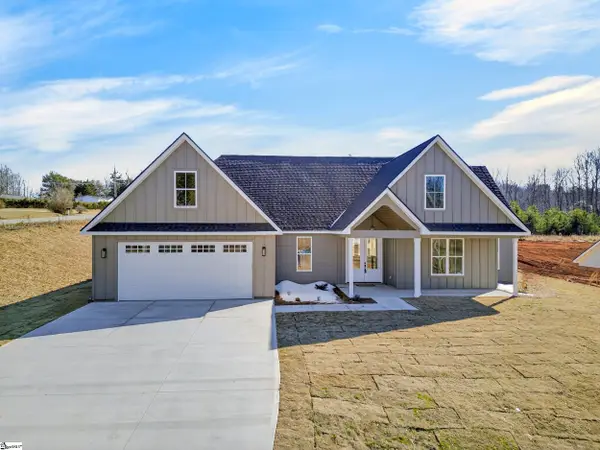 $635,000Active4 beds 4 baths
$635,000Active4 beds 4 baths198 Valley Road, Travelers Rest, SC 29690
MLS# 1581159Listed by: KELLER WILLIAMS GRV UPST - New
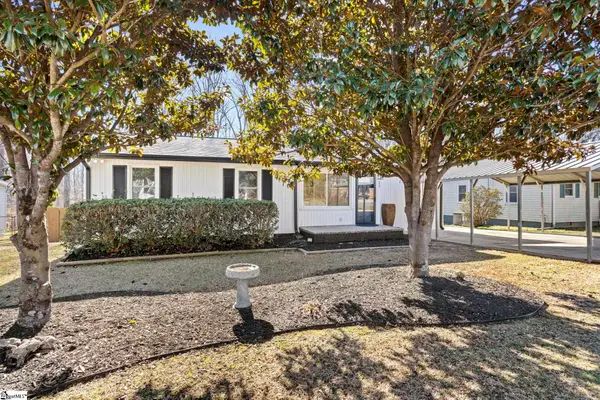 $369,900Active4 beds 2 baths
$369,900Active4 beds 2 baths204 Paris View Drive, Travelers Rest, SC 29690
MLS# 1581151Listed by: CENTURY 21 BLACKWELL & CO - New
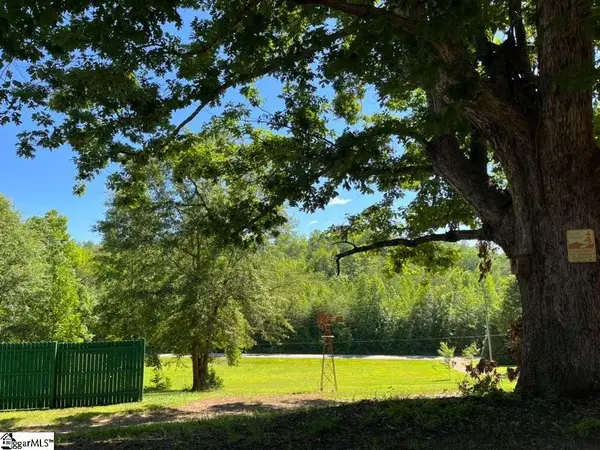 $325,000Active5 Acres
$325,000Active5 Acres196 Old Boswell Road, Travelers Rest, SC 29690
MLS# 1581125Listed by: ISAVE REALTY 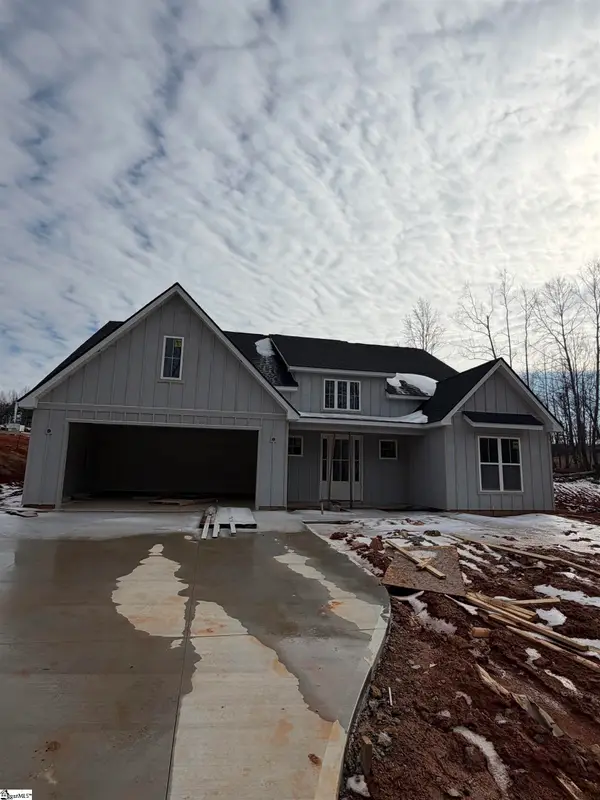 $550,000Active3 beds 3 baths
$550,000Active3 beds 3 baths0 Valley Road #lot 2, Travelers Rest, SC 29690
MLS# 1558339Listed by: KELLER WILLIAMS GRV UPST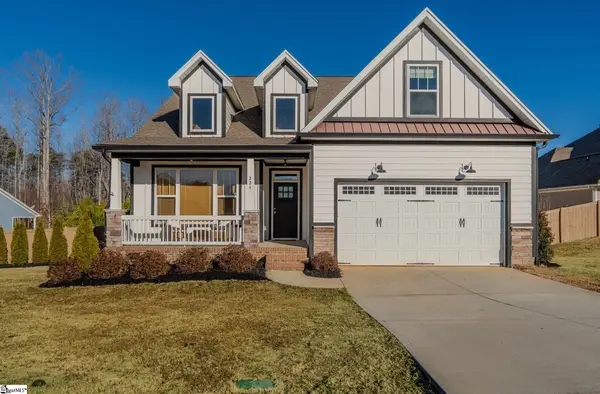 $739,900Pending4 beds 3 baths
$739,900Pending4 beds 3 baths224 Grayson Drive, Travelers Rest, SC 29690
MLS# 1580951Listed by: BLACKSTREAM INTERNATIONAL RE- New
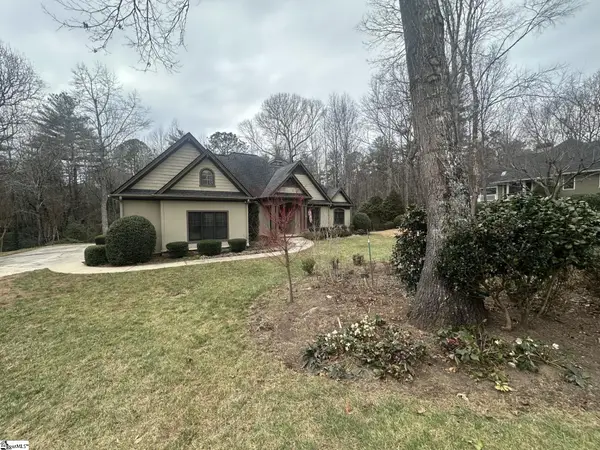 $861,000Active3 beds 4 baths
$861,000Active3 beds 4 baths2 Rose Thorn Court, Travelers Rest, SC 29690
MLS# 1580957Listed by: GIBBS REALTY & AUCTION COMPANY - New
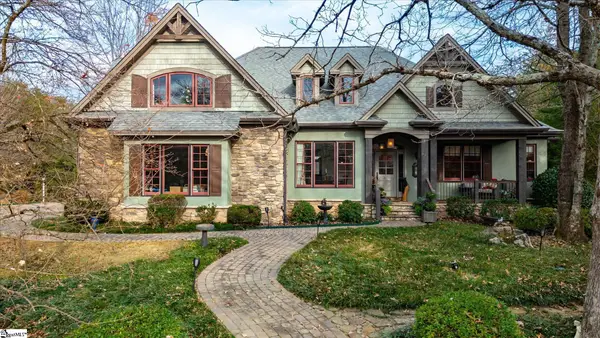 $1,700,000Active5 beds 5 baths
$1,700,000Active5 beds 5 baths209 Courtside Trail, Travelers Rest, SC 29690
MLS# 1580884Listed by: KELLER WILLIAMS DRIVE - New
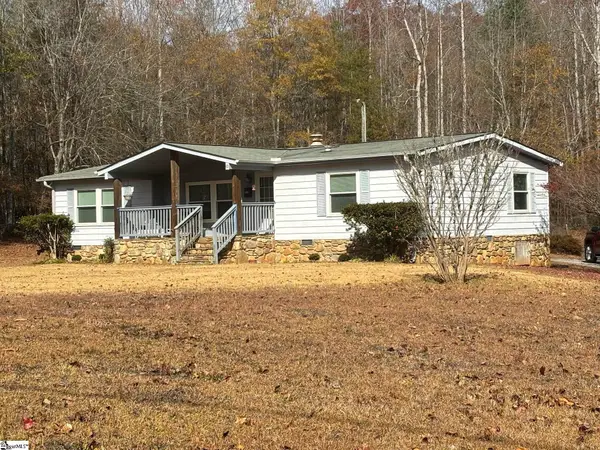 $235,000Active3 beds 2 baths
$235,000Active3 beds 2 baths177 Henson Drive, Travelers Rest, SC 29690
MLS# 1580862Listed by: CRANE REAL ESTATE RESOURCE GROUP

