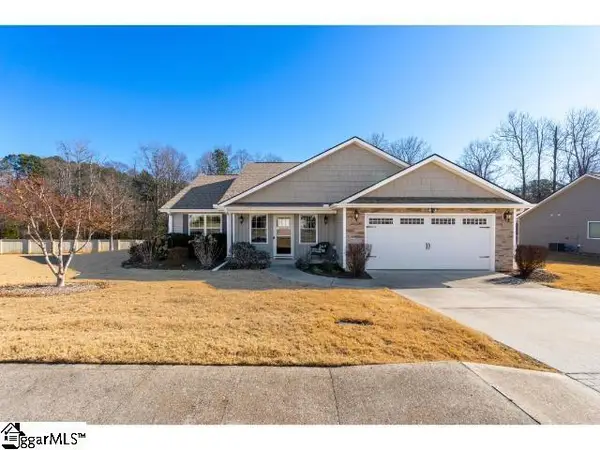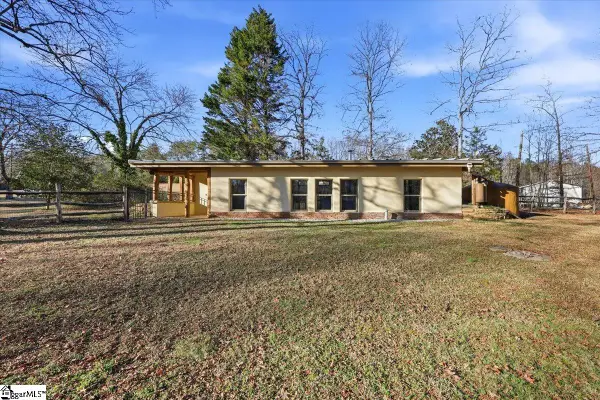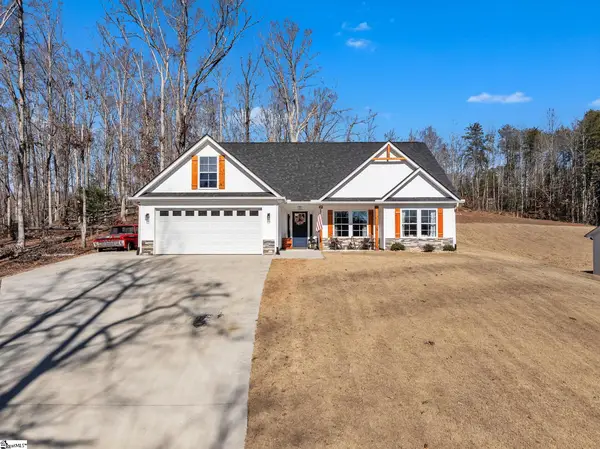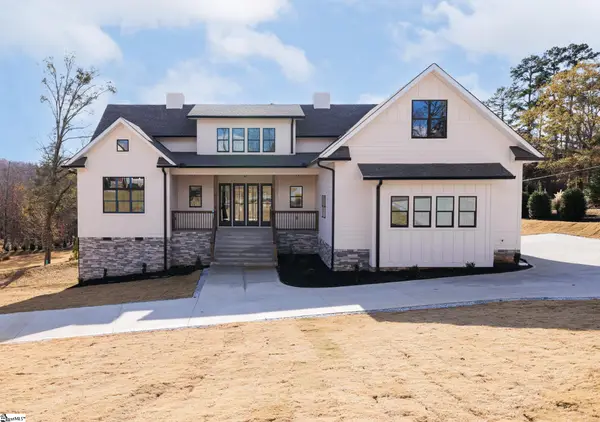10 Laurelcrest Lane, Travelers Rest, SC 29690-8188
Local realty services provided by:Better Homes and Gardens Real Estate Young & Company
10 Laurelcrest Lane,Travelers Rest, SC 29690-8188
$605,000
- 3 Beds
- 3 Baths
- - sq. ft.
- Single family
- Sold
Listed by: erin parker
Office: bhhs c dan joyner - midtown
MLS#:325101
Source:SC_SMLS
Sorry, we are unable to map this address
Price summary
- Price:$605,000
About this home
Welcome to this beautifully maintained Cape Cod-style home in the highly desirable and established Cherokee Valley community. Nestled on nearly half an acre with mature landscaping and a long driveway this home embodies timeless charm. Step onto the inviting rocking chair front porch and enter through a grand two-story foyer featuring real hardwood floors and elegant crown molding throughout. To your right, a spacious formal dining room leads to a gourmet kitchen complete with new stainless steel appliances, a double basin sink overlooking a charming corner window, ample solid wood cabinetry, a separate pantry, and a dedicated coffee bar area. The kitchen island offers additional seating, and the open-concept layout flows into the breakfast area and cozy living room with a wood-burning fireplace and oversized windows that flood the space with natural light. The primary suite is privately situated and impressively sized, offering his-and-hers walk-in closets, double vanities with an adjoining make-up table, a jetted soaking tub, walk-in shower, and a separate water closet for maximum comfort and privacy. On the opposite side of the home, just off the kitchen, you'll find a spacious mudroom with extra cabinetry, a utility sink, and an additional stainless steel refrigerator. Adjacent is access to the oversized two-car garage and a finished room over the garage—perfect for an office, playroom, or man cave. Upstairs, two generous bedrooms each include extra closet storage and share a full bathroom—perfectly embodying the classic Cape Cod layout with cozy charm and extra space. Enjoy year-round outdoor living with a versatile sun porch featuring a sliding window system that converts from a screened-in porch to a fully enclosed sunroom. Step outside to a back deck, ideal for grilling or relaxing while overlooking the 9th fairway of Cherokee Valley Golf Course—offering both scenic views and rare privacy. This particular home is just a short walk or golf cart ride away from the community's practice range, pool and Core 450 restaurant. A brand new Trane HVAC unit for the second floor, new stainless steel appliances and fresh paint throughout the entire home make this gem move-in ready! Residents of Cherokee Valley enjoy an active lifestyle with access to golf, dining, a fitness center, and a family-friendly, resort-style pool. Despite being just minutes from Downtown Greenville, Downtown Travelers Rest, and North Greenville University, the serene mountain backdrop makes you feel like you're a world away. Don’t miss your chance to own a home in one of the most sought-after communities in the area! This is not just a home, it's a lifestyle! Schedule your showing today.
Contact an agent
Home facts
- Year built:2004
- Listing ID #:325101
- Added:226 day(s) ago
- Updated:January 24, 2026 at 02:06 AM
Rooms and interior
- Bedrooms:3
- Total bathrooms:3
- Full bathrooms:2
- Half bathrooms:1
Heating and cooling
- Heating:Heat Pump
Structure and exterior
- Roof:Architectural
- Year built:2004
Schools
- High school:Other
- Middle school:8-Blue Ridge
- Elementary school:10-Tigerville
Utilities
- Sewer:Public Sewer
Finances and disclosures
- Price:$605,000
- Tax amount:$2,520 (2024)
New listings near 10 Laurelcrest Lane
- New
 $485,000Active3 beds 2 baths
$485,000Active3 beds 2 baths22 Macle Court, Travelers Rest, SC 29690
MLS# 1580016Listed by: COLDWELL BANKER CAINE/WILLIAMS - New
 $799,900Active4 beds 1 baths
$799,900Active4 beds 1 baths308 N Main Street, Travelers Rest, SC 29690
MLS# 1579856Listed by: RE/MAX RESULTS TRAVELERS REST - New
 $340,000Active2 beds 1 baths
$340,000Active2 beds 1 baths20 Hudson Road, Travelers Rest, SC 29690-9478
MLS# 1579861Listed by: LAURA SIMMONS & ASSOCIATES RE - New
 $475,000Active4 beds 3 baths
$475,000Active4 beds 3 baths10 Palisaides Way, Greenville, SC 29617
MLS# 1579750Listed by: OPEN HOUSE REALTY, LLC - New
 $419,000Active3 beds 2 baths
$419,000Active3 beds 2 baths66 Old Highway 414, Travelers Rest, SC 29690
MLS# 1579680Listed by: KELLER WILLIAMS GRV UPST - New
 $639,900Active5 beds 3 baths
$639,900Active5 beds 3 baths18 Boyd Drive, Travelers Rest, SC 29690
MLS# 1579639Listed by: SERVUS REALTY GROUP - New
 $119,500Active4.97 Acres
$119,500Active4.97 AcresLot 24 Mountaire Way, Travelers Rest, SC 29690
MLS# 1579621Listed by: CLIFFS REALTY SALES SC, LLC  $640,000Pending3 beds 3 baths
$640,000Pending3 beds 3 baths305 Goodwin Road, Travelers Rest, SC 29690
MLS# 1579578Listed by: KELLER WILLIAMS GRV UPST- New
 $1,150,000Active4 beds 4 baths
$1,150,000Active4 beds 4 baths100 Pinelands Place, Travelers Rest, SC 29690-9818
MLS# 1579411Listed by: BHHS C DAN JOYNER - MIDTOWN - Open Sun, 2 to 4pmNew
 $527,000Active4 beds 3 baths
$527,000Active4 beds 3 baths133 Barred Owl Road, Travelers Rest, SC 29690-0000
MLS# 1579358Listed by: REDFIN CORPORATION
