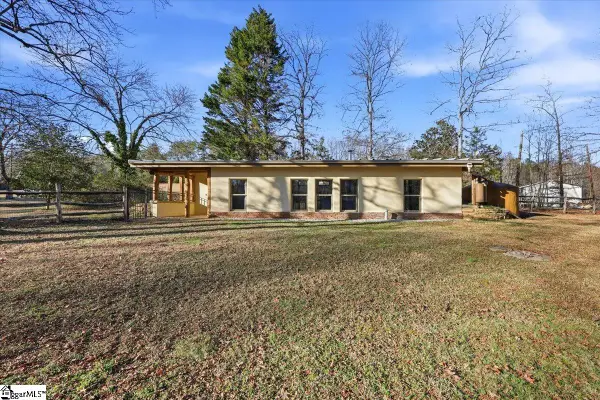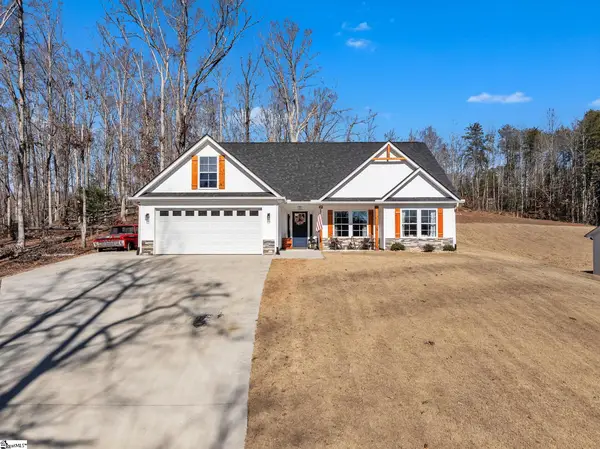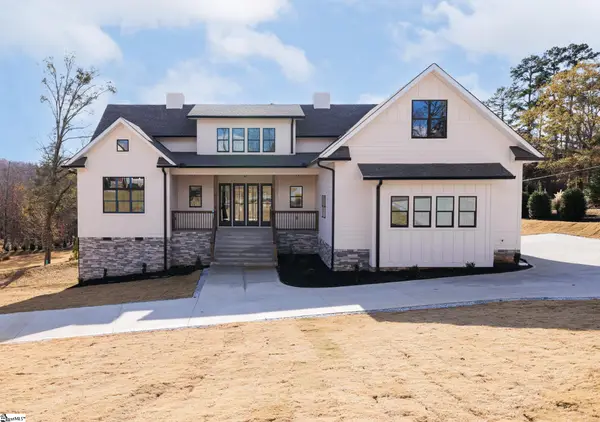205 Corey Way, Travelers Rest, SC 29690
Local realty services provided by:Better Homes and Gardens Real Estate Medley
205 Corey Way,Travelers Rest, SC 29690
$425,000
- 4 Beds
- 3 Baths
- 2,288 sq. ft.
- Single family
- Active
Listed by: victor amadi
Office: producer realty, llc.
MLS#:329553
Source:SC_SMLS
Price summary
- Price:$425,000
- Price per sq. ft.:$185.75
About this home
This beautiful two-story home sits on a spacious 0.58-acre lot in Edgewood at Paris Mountain subdivision near the base of Paris Mountain—just minutes from Downtown Travelers Rest, the Swamp Rabbit Trail, and a short drive to Greenville’s shopping and dining. Inside, you’ll find over 2,288 square feet of comfortable living space with hardwood floors throughout both levels, stairs included, and tile flooring in the kitchen and powder room. The kitchen offers granite countertops, stainless steel appliances, a pantry, generous cabinet space, and a peninsula with space for bar stools. The updated powder room, rounded wall corners, and mostly updated fixtures add to the modern touches throughout. Upstairs, the primary suite features a trey ceiling, walk-in closet, and a relaxing en-suite bath with a jetted tub and separate shower. A 14x13 bonusroom provides flexible space for a home office, media room, or play area. Outdoors, enjoy a massive 45x12 deck—partially covered—perfect for gatherings or quiet evenings. The long driveway with extra parking pad, two-car garage with yard door, and private backyard surrounded by mature trees complete the picture. This home offers space, comfort, and location—ready for your next chapter.
Contact an agent
Home facts
- Year built:2004
- Listing ID #:329553
- Added:107 day(s) ago
- Updated:January 23, 2026 at 11:58 AM
Rooms and interior
- Bedrooms:4
- Total bathrooms:3
- Full bathrooms:2
- Half bathrooms:1
- Living area:2,288 sq. ft.
Structure and exterior
- Roof:Architectural
- Year built:2004
- Building area:2,288 sq. ft.
- Lot area:0.58 Acres
Schools
- High school:8-Blue Ridge
- Middle school:8-Blue Ridge
- Elementary school:Other
Utilities
- Sewer:Septic Tank
Finances and disclosures
- Price:$425,000
- Price per sq. ft.:$185.75
- Tax amount:$1,018 (2024)
New listings near 205 Corey Way
- New
 $799,900Active4 beds 1 baths
$799,900Active4 beds 1 baths308 N Main Street, Travelers Rest, SC 29690
MLS# 1579856Listed by: RE/MAX RESULTS TRAVELERS REST - New
 $340,000Active2 beds 1 baths
$340,000Active2 beds 1 baths20 Hudson Road, Travelers Rest, SC 29690-9478
MLS# 1579861Listed by: LAURA SIMMONS & ASSOCIATES RE - New
 $475,000Active4 beds 3 baths
$475,000Active4 beds 3 baths10 Palisaides Way, Greenville, SC 29617
MLS# 1579750Listed by: OPEN HOUSE REALTY, LLC - New
 $419,000Active3 beds 2 baths
$419,000Active3 beds 2 baths66 Old Highway 414, Travelers Rest, SC 29690
MLS# 1579680Listed by: KELLER WILLIAMS GRV UPST - New
 $639,900Active5 beds 3 baths
$639,900Active5 beds 3 baths18 Boyd Drive, Travelers Rest, SC 29690
MLS# 1579639Listed by: SERVUS REALTY GROUP - New
 $119,500Active4.97 Acres
$119,500Active4.97 AcresLot 24 Mountaire Way, Travelers Rest, SC 29690
MLS# 1579621Listed by: CLIFFS REALTY SALES SC, LLC  $640,000Pending3 beds 3 baths
$640,000Pending3 beds 3 baths305 Goodwin Road, Travelers Rest, SC 29690
MLS# 1579578Listed by: KELLER WILLIAMS GRV UPST- New
 $1,150,000Active4 beds 4 baths
$1,150,000Active4 beds 4 baths100 Pinelands Place, Travelers Rest, SC 29690-9818
MLS# 1579411Listed by: BHHS C DAN JOYNER - MIDTOWN - Open Sun, 2 to 4pmNew
 $527,000Active4 beds 3 baths
$527,000Active4 beds 3 baths133 Barred Owl Road, Travelers Rest, SC 29690-0000
MLS# 1579358Listed by: REDFIN CORPORATION - New
 $334,900Active3 beds 2 baths
$334,900Active3 beds 2 baths245 West Drive, Travelers Rest, SC 29690
MLS# 1579307Listed by: CENTURY 21 BLACKWELL & CO
