10 New Market Road, Trenton, SC 29847
Local realty services provided by:Better Homes and Gardens Real Estate Executive Partners
Listed by: amanda t. israel
Office: amanda real estate group, llc.
MLS#:219071
Source:SC_AAOR
Price summary
- Price:$450,000
- Price per sq. ft.:$236.84
About this home
5.29 acres, Pond, cape cod style with basement, large covered front porch, basement recreation room, workshop, & garage, Covered elevated rear deck the full length of the house overlooking the beautiful 2.5 acre pond. Cathedral ceilings bring natural lighting into the living room. The living room includes a gas fireplace, new carpet it's easily accessible to the kitchen and rear deck, great for morning breakfast, evening dinners with no houses in sight! Underground electric dog fence conveys! Fiber internet available! 3 bedrooms, 2 bathrooms, recreation room. The owners suite offers a full walk-in closet, lg. Bathroom with a Jacuzzi tub, separate shower & double sink. 2 bedrooms upstairs both have walk-in closets. Property is being sold with 2 lots, 400 ft.+/- of pond frontage that's shared with only 2 others. The second lot is wooded with trails great for enjoying nature. (Buildable lot). No HOA, no dues, rural living with less light pollution & less city noise - welcome to the country! #Edgefieldcounty #rural #land #pond
Contact an agent
Home facts
- Year built:1998
- Listing ID #:219071
- Added:143 day(s) ago
- Updated:January 09, 2026 at 11:16 PM
Rooms and interior
- Bedrooms:3
- Total bathrooms:3
- Full bathrooms:2
- Half bathrooms:1
- Living area:1,900 sq. ft.
Heating and cooling
- Cooling:Central Air, Electric
- Heating:Electric, Fireplace(s), Forced Air, Heat Pump, Propane
Structure and exterior
- Year built:1998
- Building area:1,900 sq. ft.
- Lot area:5.29 Acres
Schools
- High school:Sths
- Middle school:Jet
- Elementary school:Douglas
Utilities
- Water:Well
- Sewer:Septic Tank
Finances and disclosures
- Price:$450,000
- Price per sq. ft.:$236.84
New listings near 10 New Market Road
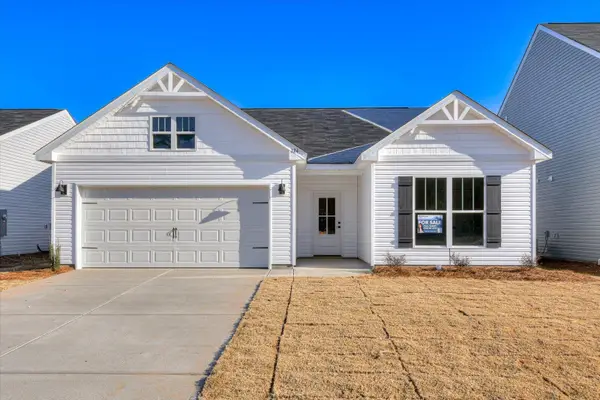 $286,950Pending4 beds 2 baths1,674 sq. ft.
$286,950Pending4 beds 2 baths1,674 sq. ft.158 Traditions Drive, Trenton, SC 29847
MLS# 221046Listed by: REAL BROKER LLC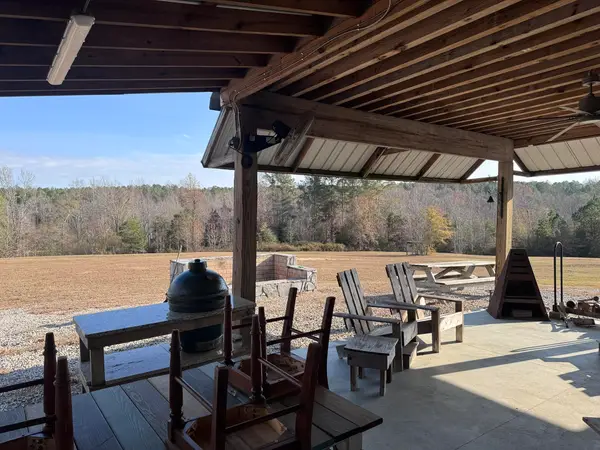 $429,500Pending34.8 Acres
$429,500Pending34.8 Acres81 Murrell Road, Trenton, SC 29847
MLS# 220871Listed by: COWARD & MCNEILL REAL ESTATE, LLC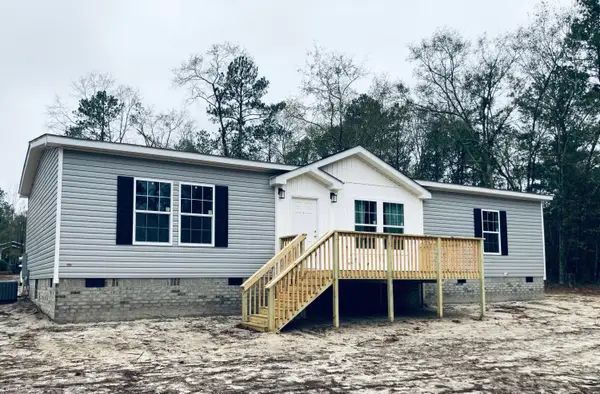 $239,900Pending3 beds 2 baths1,493 sq. ft.
$239,900Pending3 beds 2 baths1,493 sq. ft.169 Courtney Road, Trenton, SC 29847
MLS# 220815Listed by: KPA REAL ESTATE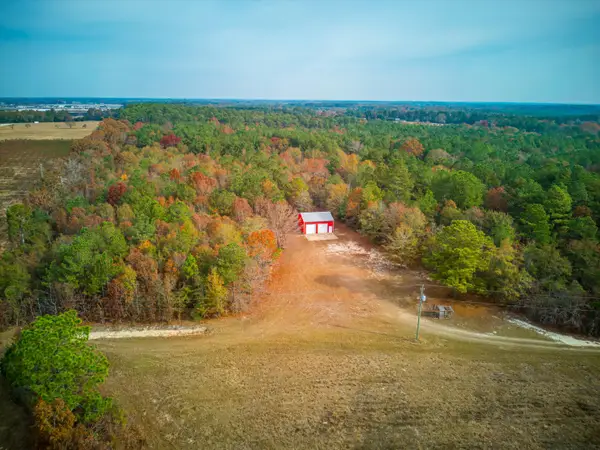 $349,000Active18 Acres
$349,000Active18 Acres0 Windy Ridge Road, Trenton, SC 29847
MLS# 220814Listed by: SUMMER HOUSE REALTY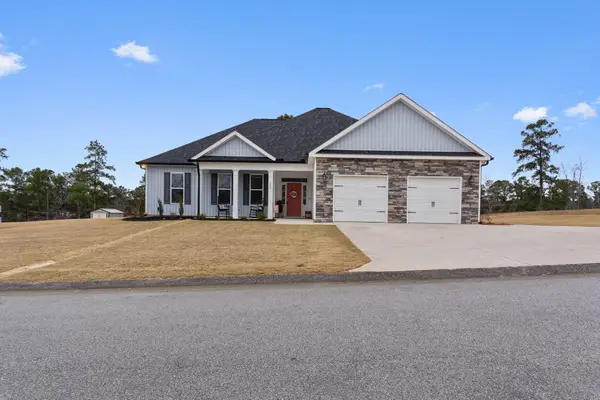 $439,900Active3 beds 2 baths1,927 sq. ft.
$439,900Active3 beds 2 baths1,927 sq. ft.370 Agape Lane, Trenton, SC 29847
MLS# 549891Listed by: VANDERMORGAN REALTY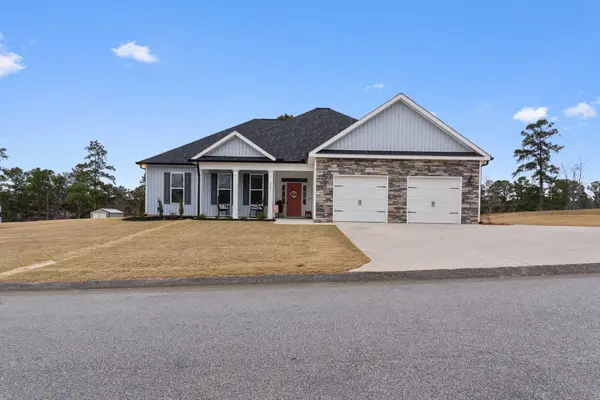 $439,900Active3 beds 2 baths1,927 sq. ft.
$439,900Active3 beds 2 baths1,927 sq. ft.370 Agape Lane, Trenton, SC 29847
MLS# 220762Listed by: VANDER MORGAN REALTY- Open Sat, 6 to 9pm
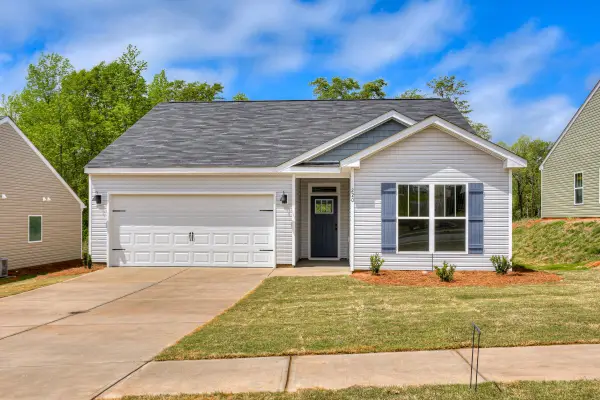 $254,400Active3 beds 2 baths1,360 sq. ft.
$254,400Active3 beds 2 baths1,360 sq. ft.132 Traditions Drive, Trenton, SC 29847
MLS# 220696Listed by: REAL BROKER LLC - Open Sat, 6 to 9pm
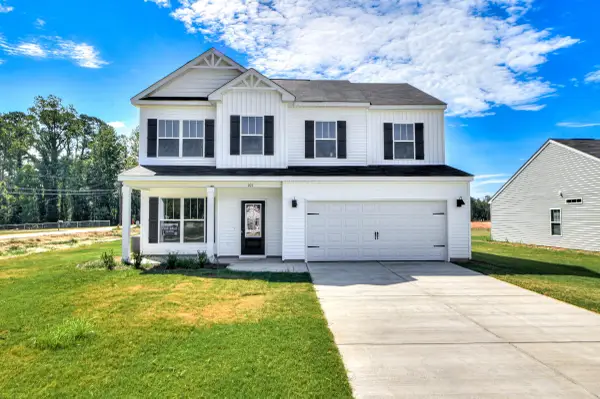 $335,400Active5 beds 3 baths2,267 sq. ft.
$335,400Active5 beds 3 baths2,267 sq. ft.128 Traditions Drive, Trenton, SC 29847
MLS# 220695Listed by: REAL BROKER LLC 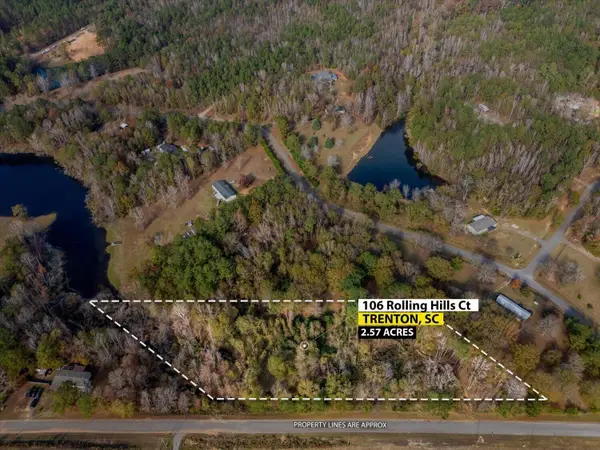 $74,900Active2.57 Acres
$74,900Active2.57 Acres106 State Hwy S-19-1207, Trenton, SC 29847
MLS# 549428Listed by: REALTY ONE GROUP VISIONARIES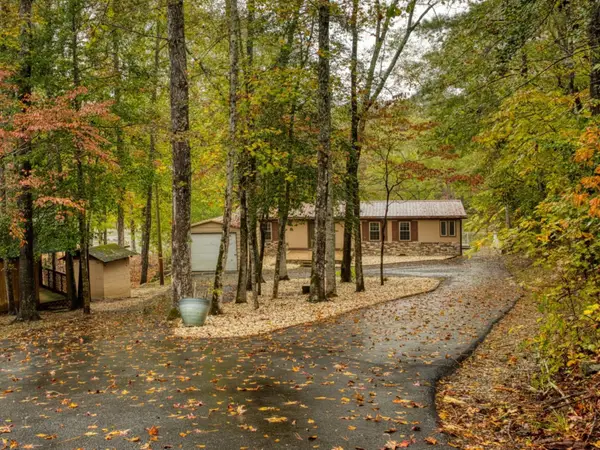 $235,000Pending3 beds 2 baths1,404 sq. ft.
$235,000Pending3 beds 2 baths1,404 sq. ft.97 Laurel Heights, Trenton, SC 29847
MLS# 220488Listed by: REAL ESTATE ONE
