101 W Wise Street, Trenton, SC 29847
Local realty services provided by:Better Homes and Gardens Real Estate Executive Partners
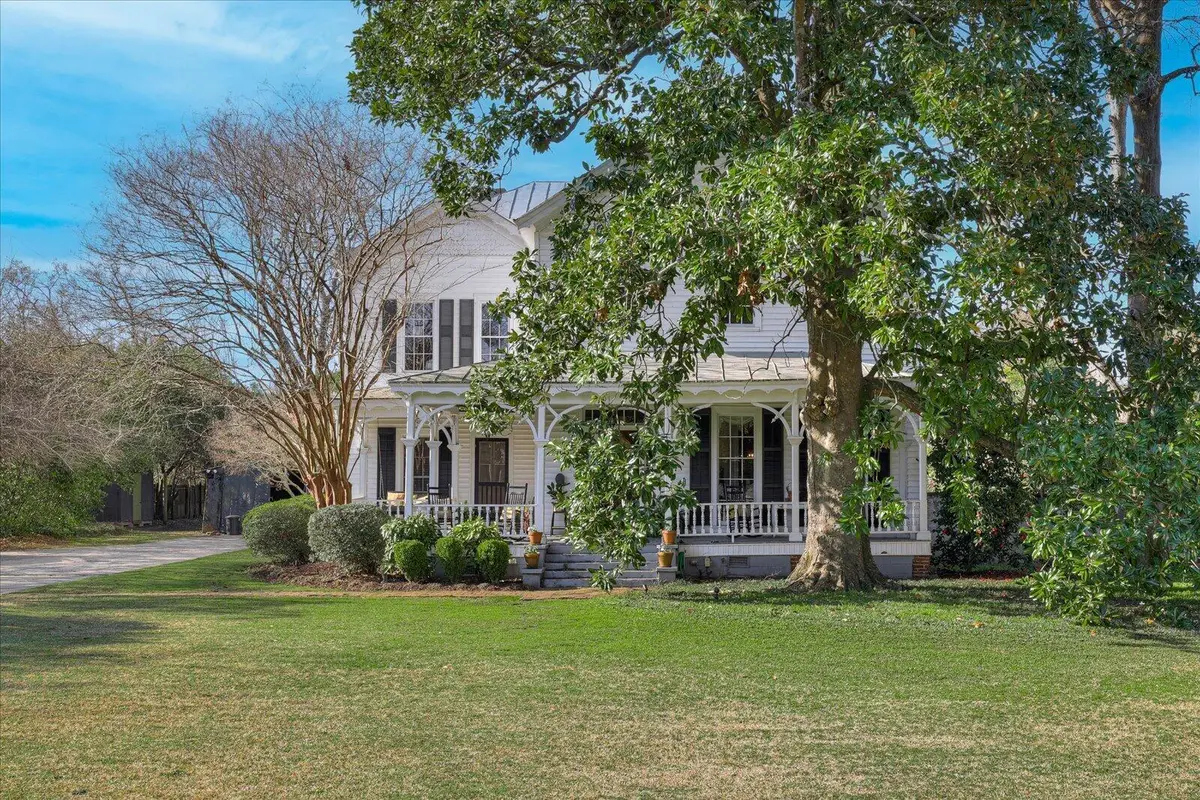

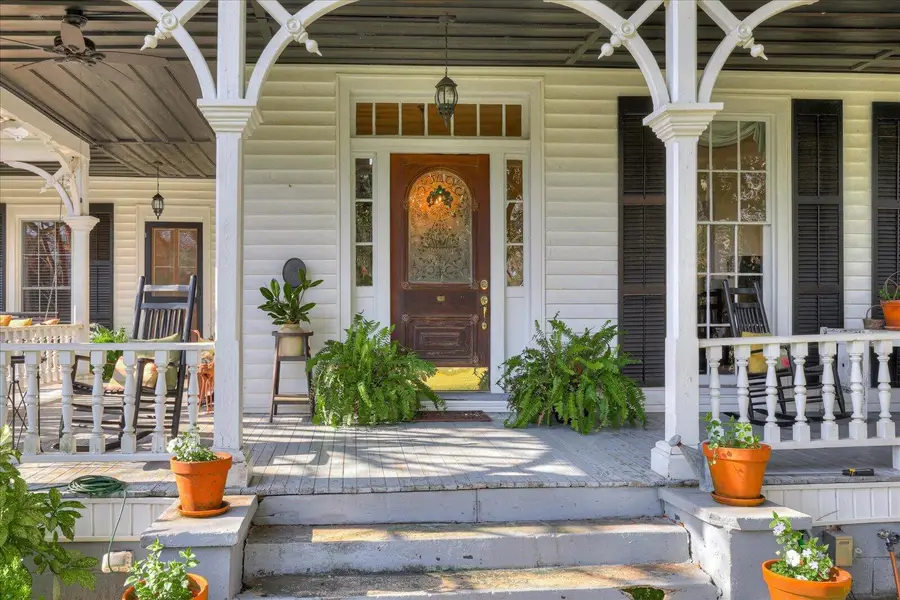
Listed by:judy c pendarvis
Office:weichert, realtors - pendarvis co.
MLS#:216348
Source:SC_AAOR
Price summary
- Price:$474,900
- Price per sq. ft.:$123.67
About this home
Welcome to Southern Charm at its best!! Fabulous Antique home with inviting rocking chair front porch! Enter into an impressive foyer that features a grand staircase. Foyer opens to a large Living room with fireplace and beautiful old windows sparkling with sunshine. Pocket Doors separate the expansive Dining Room with its own gas fireplace. Large Den at side has gas fireplace and bedroom has fireplace downstairs with updated bathroom. Kitchen is a delight with stainless French door refrigerator, gas stove, brick wall and gas fireplace. Upstairs are 4 beautiful bedrooms and a nursery/office and center hall bath. Upstairs foyer landing is almost another room!! Incredible heart of pine floors throughout the home. Mud Room at rear porch.
Stroll through the inviting 100% landscaped with privacy fenced back yard. Enjoy the 2 koi ponds that feature numerous water falls. Outdoor kitchen and patio beckons you to sit and relax. Outside is an older metal workshop and garage as well as a ''she-shed/potters shed''.
Don't wait!!
Contact an agent
Home facts
- Year built:1906
- Listing Id #:216348
- Added:150 day(s) ago
- Updated:July 30, 2025 at 03:53 PM
Rooms and interior
- Bedrooms:5
- Total bathrooms:2
- Full bathrooms:2
- Living area:3,840 sq. ft.
Heating and cooling
- Cooling:Central Air
- Heating:Fireplace(s), Heat Pump
Structure and exterior
- Year built:1906
- Building area:3,840 sq. ft.
- Lot area:0.89 Acres
Schools
- High school:Strom Thurmond
- Middle school:Jet
- Elementary school:Douglas
Utilities
- Water:Public
- Sewer:Public Sewer
Finances and disclosures
- Price:$474,900
- Price per sq. ft.:$123.67
New listings near 101 W Wise Street
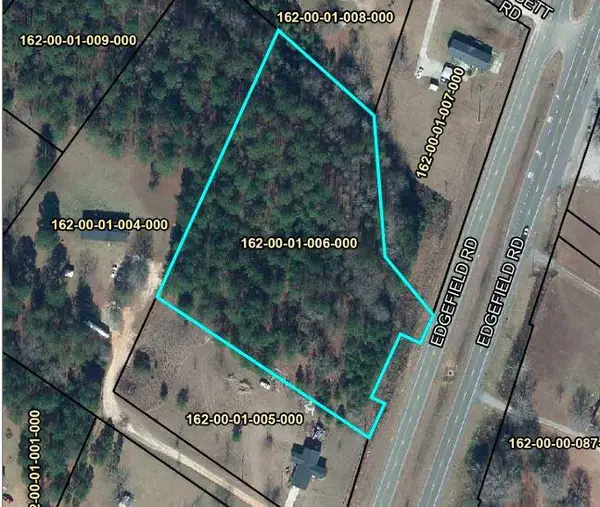 $55,900Pending0 Acres
$55,900Pending0 Acres2620 Edgefield Road, Trenton, SC 29847
MLS# 545690Listed by: KELLER WILLIAMS REALTY AUGUSTA- New
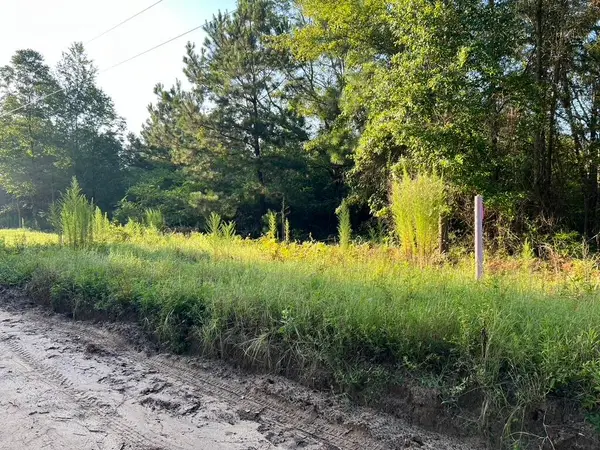 $198,000Active16.73 Acres
$198,000Active16.73 Acres0 Archie Ware Road, Trenton, SC 29847
MLS# 218976Listed by: KELLER WILLIAMS REALTY AIKEN PARTNERS 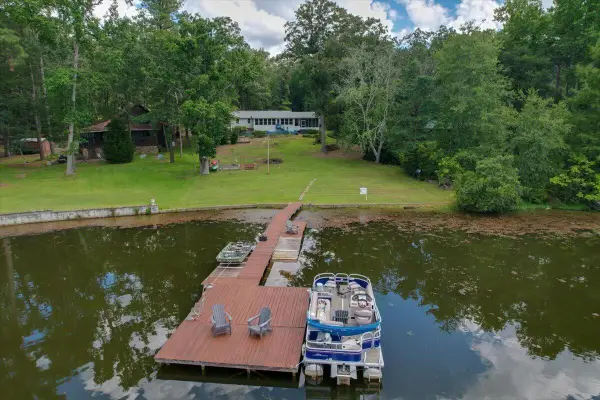 $252,500Active3 beds 2 baths1,582 sq. ft.
$252,500Active3 beds 2 baths1,582 sq. ft.231 Sand Rock Way, Trenton, SC 29847
MLS# 218676Listed by: COLDWELL BANKER BEST LIFE REALTY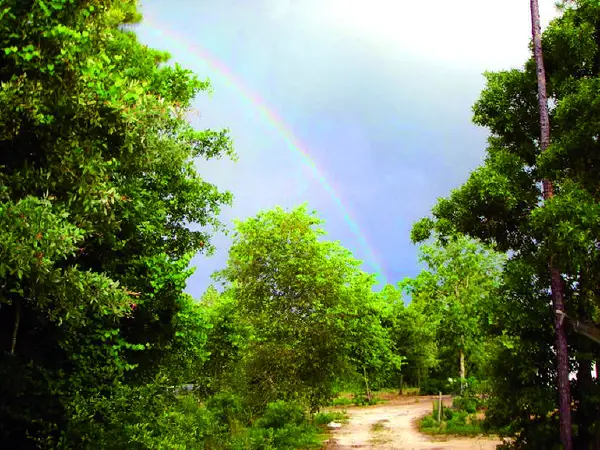 $40,350Active13.45 Acres
$40,350Active13.45 AcresTbd Pottery Mill Drive, Trenton, SC 29847
MLS# 218631Listed by: CAROLINA REAL ESTATE COMPANY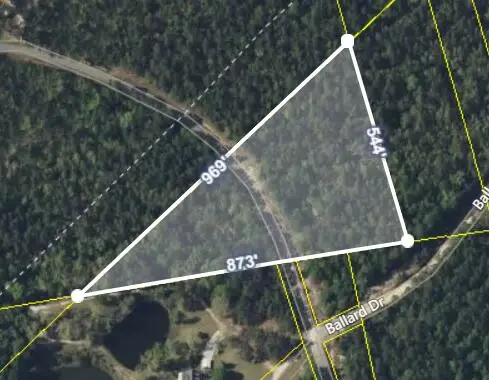 $134,000Active7.88 Acres
$134,000Active7.88 Acres7a Mt. Zion Road, Trenton, SC 29847
MLS# 218627Listed by: MIKE STAKE & ASSOCIATES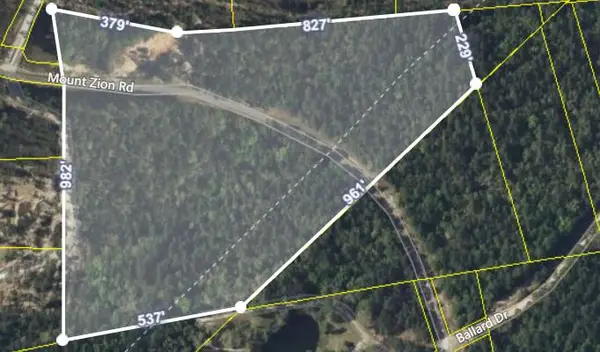 $305,500Active17.96 Acres
$305,500Active17.96 Acres17a Mt. Zion Road, Trenton, SC 29847
MLS# 218628Listed by: MIKE STAKE & ASSOCIATES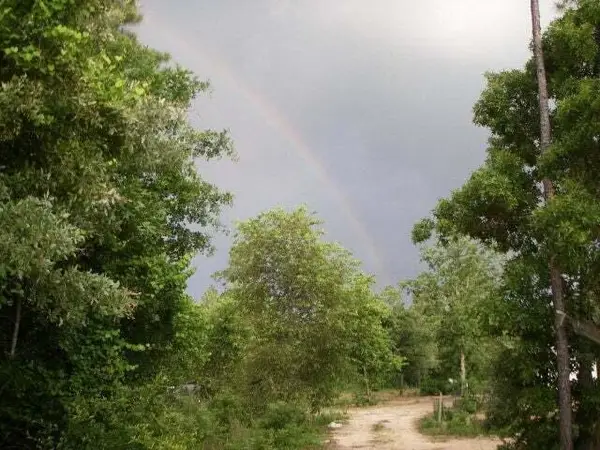 $30,000Active6.07 Acres
$30,000Active6.07 AcresLot A-1 Pottery Mill Drive, Trenton, SC 29847
MLS# 218629Listed by: CAROLINA REAL ESTATE COMPANY $311,400Active4 beds 2 baths2,294 sq. ft.
$311,400Active4 beds 2 baths2,294 sq. ft.181 Traditions Drive, Trenton, SC 29847
MLS# 544861Listed by: REAL BROKER LLC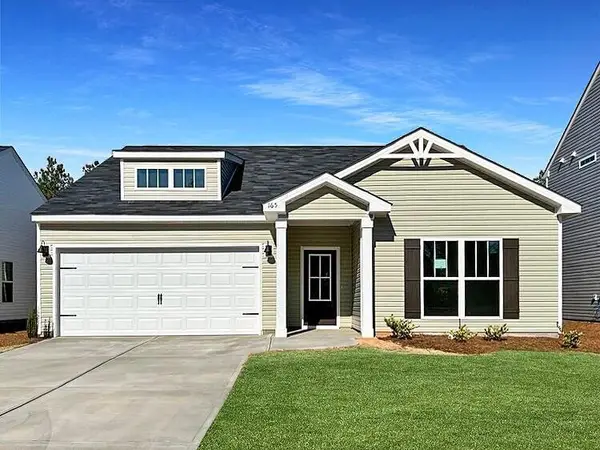 $267,850Pending3 beds 2 baths1,554 sq. ft.
$267,850Pending3 beds 2 baths1,554 sq. ft.120 Traditions Drive, Trenton, SC 29847
MLS# 543411Listed by: REAL BROKER LLC $130,000Active4 beds 2 baths1,680 sq. ft.
$130,000Active4 beds 2 baths1,680 sq. ft.27 Shadow Lane, Trenton, SC 29847
MLS# 611997Listed by: KENDRA CONYERS & ASSOCIATES
