361 Agape Lane, Trenton, SC 29847
Local realty services provided by:Better Homes and Gardens Real Estate Executive Partners
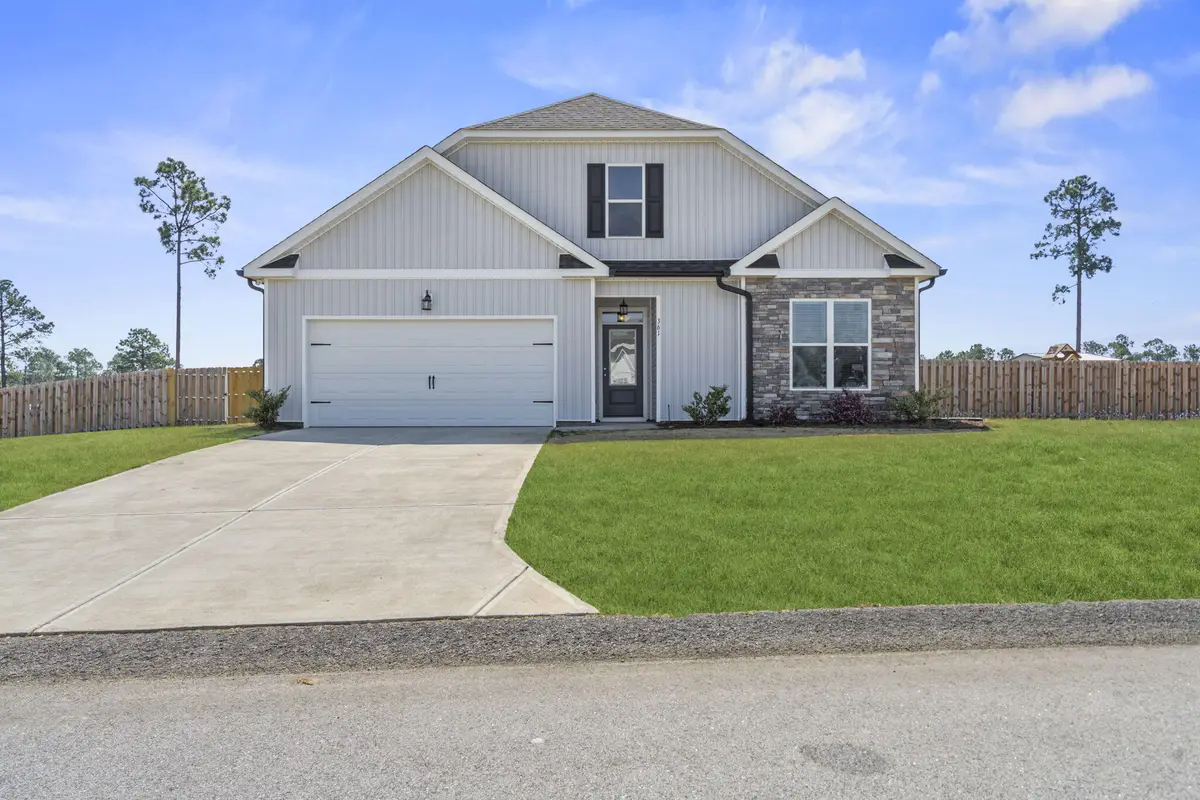
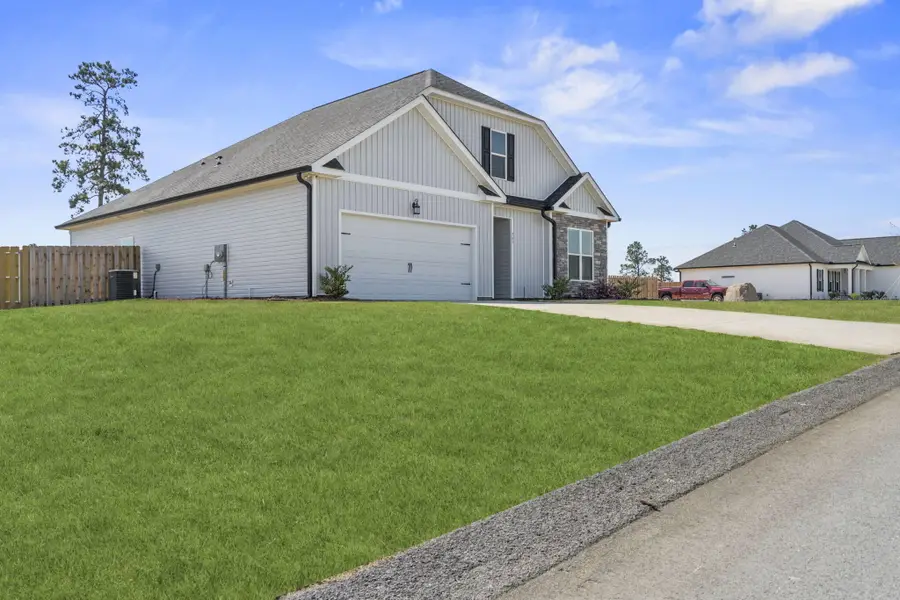
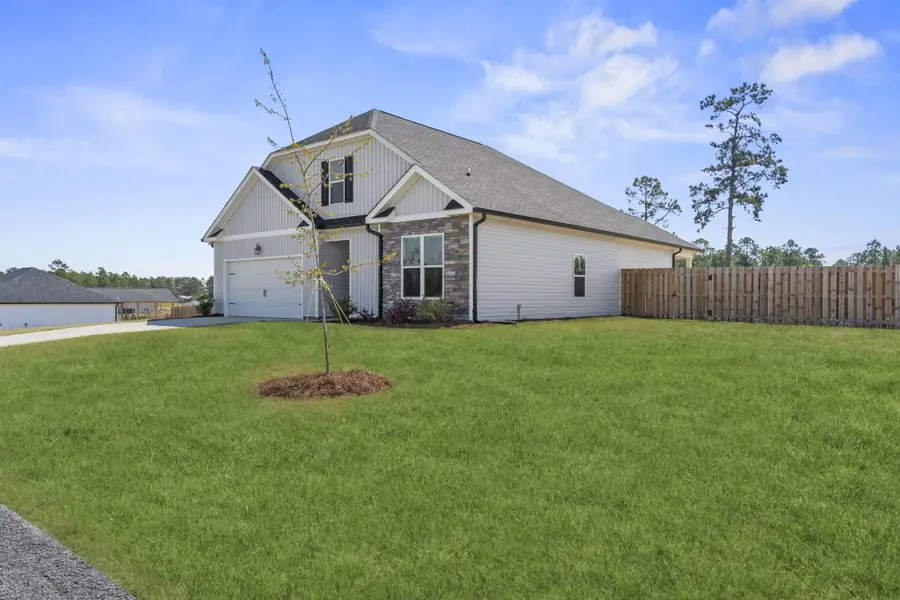
Listed by:justin bolin
Office:vander morgan realty
MLS#:216977
Source:SC_AAOR
Price summary
- Price:$324,900
- Price per sq. ft.:$197.15
- Monthly HOA dues:$29.17
About this home
#ATrueGem This exceptional home blends thoughtful design with modern comforts, offering a lifestyle of convenience and charm. Step inside to discover the thoughtfully crafted Sela II floor plan. Secondary bedrooms are smartly positioned at the front of the house, creating an expansive, open living area without compromising kitchen space. The unique kitchen island caters to every occasion, offering versatile seating arrangements. With the sink and dishwasher thoughtfully oriented toward the family room, cooking becomes a sociable experience, while the spacious corner pantry ensures the kitchen is both functional and stylish. The master suite is the epitome of luxury, featuring a stunning angled tray ceiling that adds an air of sophistication and spaciousness. The en-suite bathroom is designed to pamper, boasting an oversized walk-in closet, soaking tub, freestanding shower, and ''luxury height'' vanity cabinets with separate bowls. A private toilet room completes this sanctuary, redefining comfort and convenience. Ansley Cove is more than just a place to live—it's a community to love! Take advantage of the picturesque walking trail around the lake, perfect for leisurely strolls, fishing, or simply soaking in the natural beauty.
Contact an agent
Home facts
- Year built:2023
- Listing Id #:216977
- Added:111 day(s) ago
- Updated:July 28, 2025 at 05:54 PM
Rooms and interior
- Bedrooms:3
- Total bathrooms:2
- Full bathrooms:2
- Living area:1,648 sq. ft.
Heating and cooling
- Cooling:Central Air, Electric
- Heating:Electric, Forced Air
Structure and exterior
- Year built:2023
- Building area:1,648 sq. ft.
- Lot area:1 Acres
Utilities
- Water:Well
- Sewer:Septic Tank
Finances and disclosures
- Price:$324,900
- Price per sq. ft.:$197.15
New listings near 361 Agape Lane
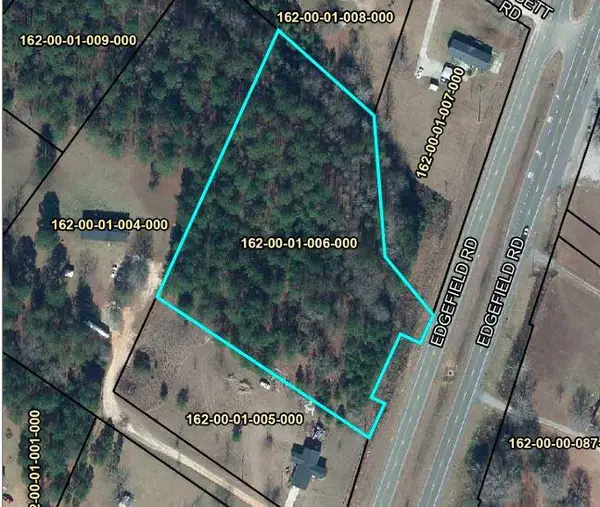 $55,900Pending0 Acres
$55,900Pending0 Acres2620 Edgefield Road, Trenton, SC 29847
MLS# 545690Listed by: KELLER WILLIAMS REALTY AUGUSTA- New
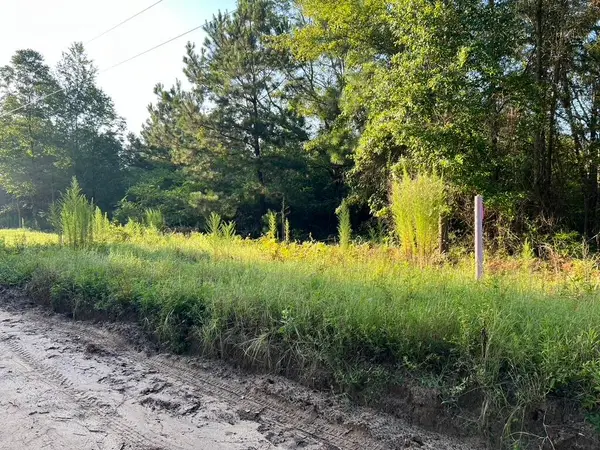 $198,000Active16.73 Acres
$198,000Active16.73 Acres0 Archie Ware Road, Trenton, SC 29847
MLS# 218976Listed by: KELLER WILLIAMS REALTY AIKEN PARTNERS 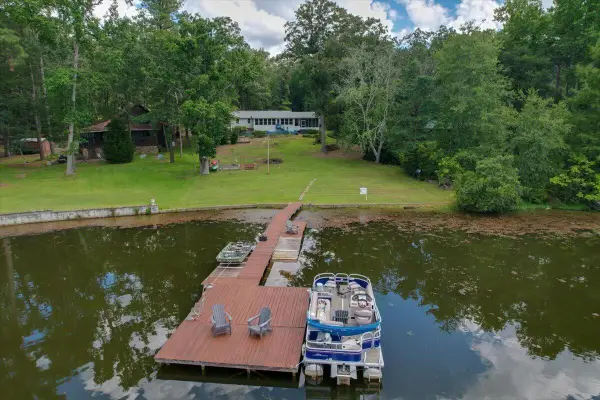 $252,500Active3 beds 2 baths1,582 sq. ft.
$252,500Active3 beds 2 baths1,582 sq. ft.231 Sand Rock Way, Trenton, SC 29847
MLS# 218676Listed by: COLDWELL BANKER BEST LIFE REALTY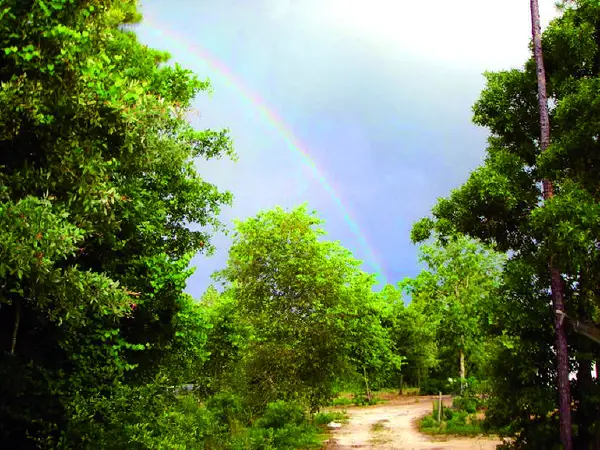 $40,350Active13.45 Acres
$40,350Active13.45 AcresTbd Pottery Mill Drive, Trenton, SC 29847
MLS# 218631Listed by: CAROLINA REAL ESTATE COMPANY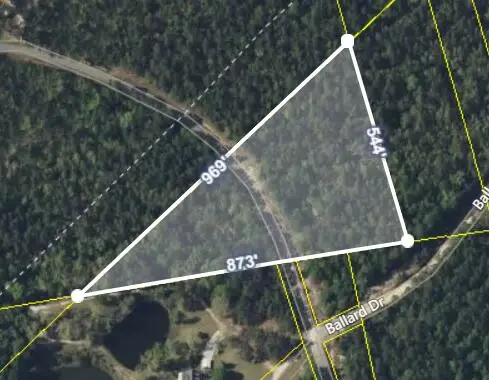 $134,000Active7.88 Acres
$134,000Active7.88 Acres7a Mt. Zion Road, Trenton, SC 29847
MLS# 218627Listed by: MIKE STAKE & ASSOCIATES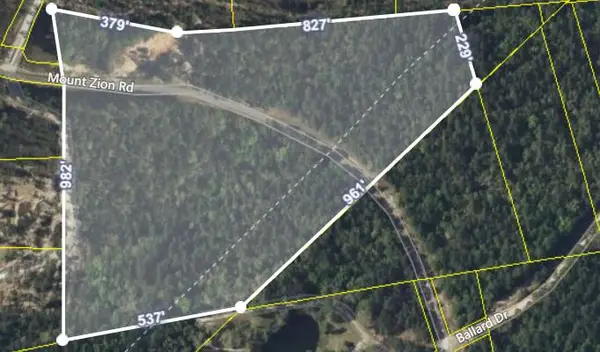 $305,500Active17.96 Acres
$305,500Active17.96 Acres17a Mt. Zion Road, Trenton, SC 29847
MLS# 218628Listed by: MIKE STAKE & ASSOCIATES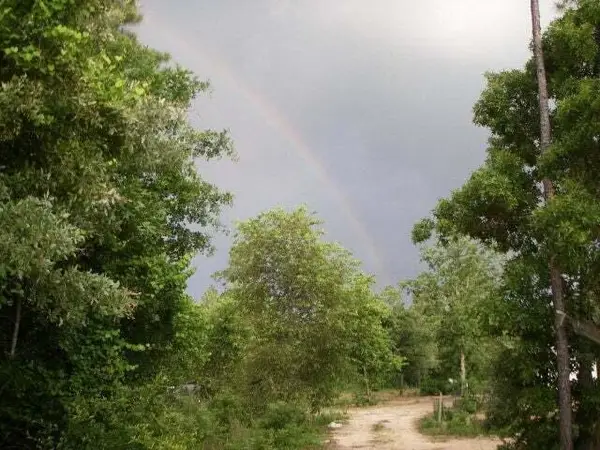 $30,000Active6.07 Acres
$30,000Active6.07 AcresLot A-1 Pottery Mill Drive, Trenton, SC 29847
MLS# 218629Listed by: CAROLINA REAL ESTATE COMPANY $311,400Active4 beds 2 baths2,294 sq. ft.
$311,400Active4 beds 2 baths2,294 sq. ft.181 Traditions Drive, Trenton, SC 29847
MLS# 544861Listed by: REAL BROKER LLC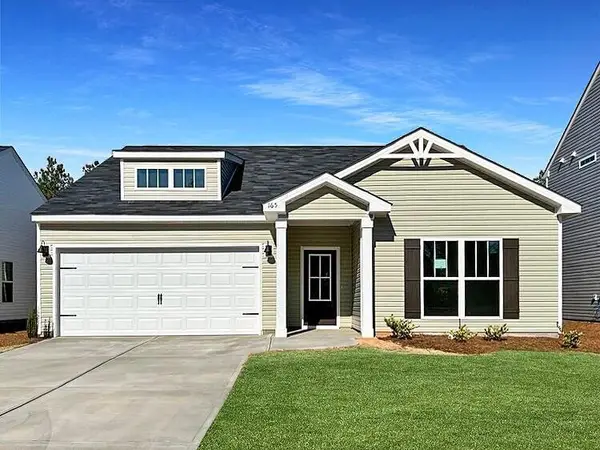 $267,850Pending3 beds 2 baths1,554 sq. ft.
$267,850Pending3 beds 2 baths1,554 sq. ft.120 Traditions Drive, Trenton, SC 29847
MLS# 543411Listed by: REAL BROKER LLC $130,000Active4 beds 2 baths1,680 sq. ft.
$130,000Active4 beds 2 baths1,680 sq. ft.27 Shadow Lane, Trenton, SC 29847
MLS# 611997Listed by: KENDRA CONYERS & ASSOCIATES
