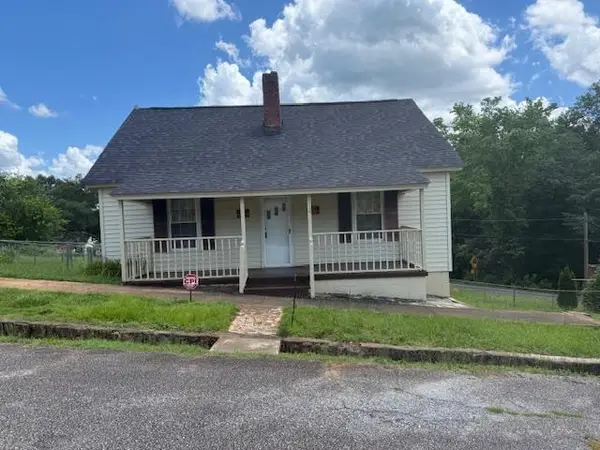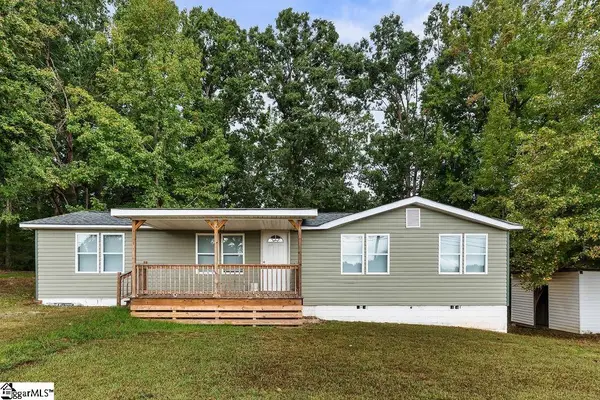1106 N Pinckney Street, Union, SC 29379-1542
Local realty services provided by:Better Homes and Gardens Real Estate Medley
1106 N Pinckney Street,Union, SC 29379-1542
$137,500
- 3 Beds
- 2 Baths
- 1,254 sq. ft.
- Single family
- Active
Listed by:charles jeter
Office:springs realty
MLS#:316358
Source:SC_SMLS
Price summary
- Price:$137,500
- Price per sq. ft.:$109.65
About this home
A Charming Cottage remade new and ready for new owners! Located in Union, SC this older unique charming home is located off of a quiet street just minutes from downtown. The house has been lovingly restored and is ready for a new owner to create new memories. The interior has been painstakingly and lovingly refreshed with new paint, new flooring, and a refinished kitchen. A Third Bedroom with Flex area and bath were added to the Basement. The space will make a great Master Suite with Private bath and the Extra Flex Space off of the main area could be a Sitting Area, Private TV Room, Exercise Room, or anything else you can imagine. You could even add a kitchette and use Downstaris as Seperate one Room Apartment or In-Law Suite. The home will feature Ductless heating and cooling with multiple units that can all be operated independently of each other. If one person likes his or her room cool but the other person prefers his or her room warm, the independent nature of the ductless units in this home will let both people be happy. Moreover, the home has an amazing front porch is the perfect place to pass the time, sit and chat with neigbors, or just sit and enjoy the peace and tranquilty of the out doors. This charmer is priced to move and will not last long.
Contact an agent
Home facts
- Year built:1930
- Listing ID #:316358
- Added:352 day(s) ago
- Updated:October 03, 2025 at 03:26 PM
Rooms and interior
- Bedrooms:3
- Total bathrooms:2
- Full bathrooms:2
- Living area:1,254 sq. ft.
Heating and cooling
- Cooling:Heat Pump, Multi-Units
- Heating:Heat Pump, Multi-Units
Structure and exterior
- Year built:1930
- Building area:1,254 sq. ft.
- Lot area:0.18 Acres
Schools
- High school:8-Union Comprehensive HS
- Middle school:8-Sims Middle School
- Elementary school:8-Foster Park
Utilities
- Sewer:Public Sewer
Finances and disclosures
- Price:$137,500
- Price per sq. ft.:$109.65
- Tax amount:$282 (2023)
New listings near 1106 N Pinckney Street
 $72,777Active2 beds 1 baths1,036 sq. ft.
$72,777Active2 beds 1 baths1,036 sq. ft.112 S 2nd Street, Union, SC 29379
MLS# 324786Listed by: CENTURY 21 BLACKWELL & CO- New
 $129,000Active3 beds 1 baths1,630 sq. ft.
$129,000Active3 beds 1 baths1,630 sq. ft.203 Louise St, Union, SC 29379
MLS# 327057Listed by: KELLER WILLIAMS ON MAIN - New
 $119,000Active2 beds 1 baths1,016 sq. ft.
$119,000Active2 beds 1 baths1,016 sq. ft.320 Johns St, Union, SC 29379
MLS# 327155Listed by: KELLER WILLIAMS ON MAIN - New
 $200,000Active3 beds 2 baths1,401 sq. ft.
$200,000Active3 beds 2 baths1,401 sq. ft.218 Hillcrest Drive, Union, SC 29379-0000
MLS# 327854Listed by: PONCE REALTY GROUP - New
 $259,900Active3 beds 2 baths1,879 sq. ft.
$259,900Active3 beds 2 baths1,879 sq. ft.703 S Boyce Street, Union, SC 29379
MLS# 327923Listed by: NEW HORIZON REALTY OSHIELDS RE - New
 $25,000Active1.52 Acres
$25,000Active1.52 Acres0 Talley (lot 1) Drive, Union, SC 29379
MLS# 328075Listed by: KELLER WILLIAMS ON MAIN - New
 $35,000Active8.7 Acres
$35,000Active8.7 Acres0 Talley (lot 2) Drive, Union, SC 29379
MLS# 328076Listed by: KELLER WILLIAMS ON MAIN - New
 $249,000Active3 beds 3 baths1,754 sq. ft.
$249,000Active3 beds 3 baths1,754 sq. ft.203 E South Street, Union, SC 29379
MLS# 328311Listed by: NEW HORIZON REALTY OSHIELDS RE - New
 $190,000Active2 beds 2 baths
$190,000Active2 beds 2 baths307 Old English Road, Union, SC 29379
MLS# 1570845Listed by: COLDWELL BANKER REALTY - New
 $389,000Active5 beds 4 baths4,058 sq. ft.
$389,000Active5 beds 4 baths4,058 sq. ft.107 Hidden Hill Road, Union, SC 29379
MLS# 328021Listed by: CENTURY 21 BLACKWELL & CO
