2071 Jonesville Highway, Union, SC 29379
Local realty services provided by:Better Homes and Gardens Real Estate Medley
2071 Jonesville Highway,Union, SC 29379
$425,000
- 3 Beds
- 2 Baths
- 1,876 sq. ft.
- Single family
- Active
Listed by: jenna fleming
Office: keller williams on main
MLS#:325320
Source:SC_SMLS
Price summary
- Price:$425,000
- Price per sq. ft.:$226.55
About this home
Now offering buyer incentives! With an acceptable offer that goes under contract before October 15, 2025, the seller will include equipment and contribute $5,000 toward buyer closing costs. This property has been pre-inspected, and the full inspection report is available for review prior to making an offer. At Bonham Manor, there’s room to dream—and room to grow! The home features 3 bedrooms and 2 bathrooms, along with an additional room that provides flexible living options. Whether you need an extra bedroom, a home office, nursery, dressing room, or creative space—the layout easily adapts to fit your needs. Interior highlights include beautiful hardwood floors, a spacious kitchen with newer appliances, two fireplaces, fresh paint, automatic blinds, and more thoughtful touches throughout. Several major upgrades have been completed, including a new HVAC system, electrical updates, a re-screwed metal roof, a new water line from the road to the home, and more. The property also features a storage shed with lean-tos for equipment parking and a two-bay shop equipped with electricity. A well house with a functioning well supplies water to the garden hose, though it is not connected to the main house. The inground pool is something you’ll be glad to have on hot days! Enjoy relaxing afternoons by the water, hosting summer gatherings, or simply cooling off in your own private oasis. Many items that will help you maintain and enjoy the property are negotiable with an acceptable offer, including the generator, lawnmower, tractor, EZ GO golf cart, patio furniture, and more! Bonham Manor offers plenty of attractive features beyond those already mentioned. Additional highlights include a paved driveway, two carports, a gun range with berm, security features, and more. Truly, you’ll have to see it for yourself to appreciate all this unique property has to offer!
Contact an agent
Home facts
- Year built:1900
- Listing ID #:325320
- Added:142 day(s) ago
- Updated:November 06, 2025 at 06:28 PM
Rooms and interior
- Bedrooms:3
- Total bathrooms:2
- Full bathrooms:2
- Living area:1,876 sq. ft.
Structure and exterior
- Roof:Metal
- Year built:1900
- Building area:1,876 sq. ft.
- Lot area:14.46 Acres
Schools
- High school:8-Union Comprehensive HS
- Middle school:8-Sims Middle School
- Elementary school:8-Foster Park
Utilities
- Water:Well
- Sewer:Septic Tank
Finances and disclosures
- Price:$425,000
- Price per sq. ft.:$226.55
- Tax amount:$583 (2024)
New listings near 2071 Jonesville Highway
- New
 $29,900Active2.67 Acres
$29,900Active2.67 Acres258 Wesley Chapel Road, union, SC 29379
MLS# 330498Listed by: LIST WITH FREEDOM.COM - New
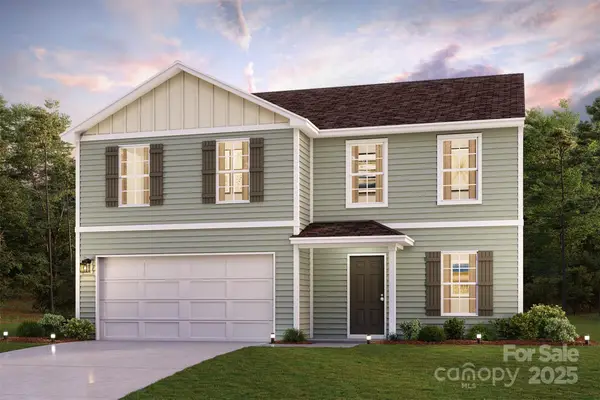 $236,990Active4 beds 3 baths2,014 sq. ft.
$236,990Active4 beds 3 baths2,014 sq. ft.109 Merriville Drive, Union, SC 29379
MLS# 4317727Listed by: WJH LLC - New
 $248,990Active4 beds 3 baths2,376 sq. ft.
$248,990Active4 beds 3 baths2,376 sq. ft.321 Newland Drive, Union, SC 29379
MLS# 4317829Listed by: WJH LLC - New
 $228,990Active3 beds 2 baths1,684 sq. ft.
$228,990Active3 beds 2 baths1,684 sq. ft.116 Merriville Drive, Union, SC 29379
MLS# 330374Listed by: WJH LLC - New
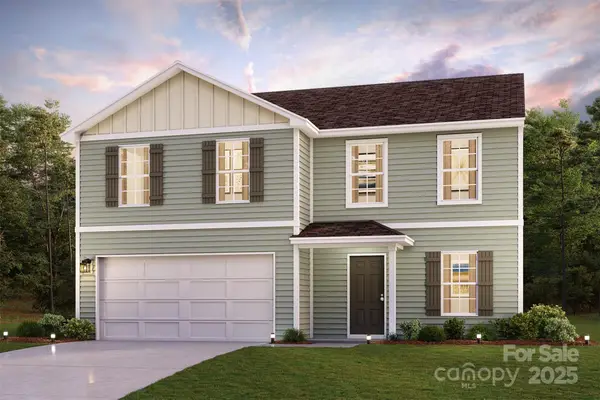 $236,990Active4 beds 3 baths2,014 sq. ft.
$236,990Active4 beds 3 baths2,014 sq. ft.103 Merriville Drive, Union, SC 29379
MLS# 4317813Listed by: WJH LLC - New
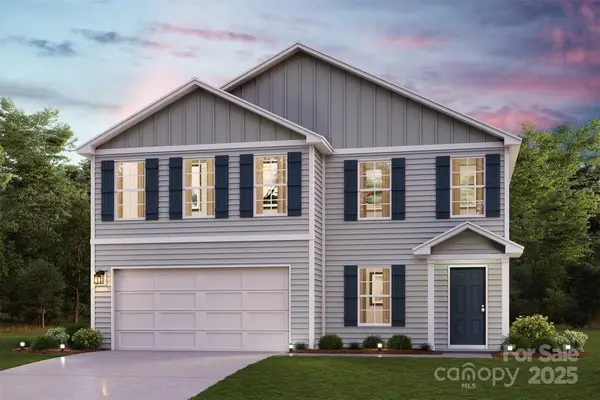 $253,990Active4 beds 3 baths2,376 sq. ft.
$253,990Active4 beds 3 baths2,376 sq. ft.200 Merriville Drive, Union, SC 29379
MLS# 4317681Listed by: WJH LLC - New
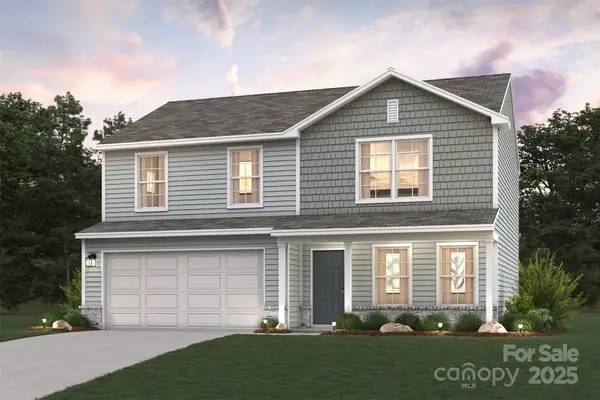 $226,990Active4 beds 3 baths1,774 sq. ft.
$226,990Active4 beds 3 baths1,774 sq. ft.117 Merriville Drive, Union, SC 29379
MLS# 4317687Listed by: WJH LLC - New
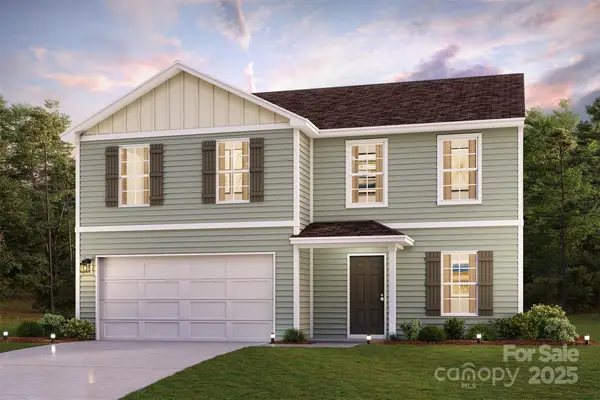 $236,990Active4 beds 3 baths2,014 sq. ft.
$236,990Active4 beds 3 baths2,014 sq. ft.115 Merriville Drive, Union, SC 29379
MLS# 4317701Listed by: WJH LLC - New
 $231,990Active4 beds 3 baths2,014 sq. ft.
$231,990Active4 beds 3 baths2,014 sq. ft.111 Merriville Drive, Union, SC 29379
MLS# 4317722Listed by: WJH LLC - New
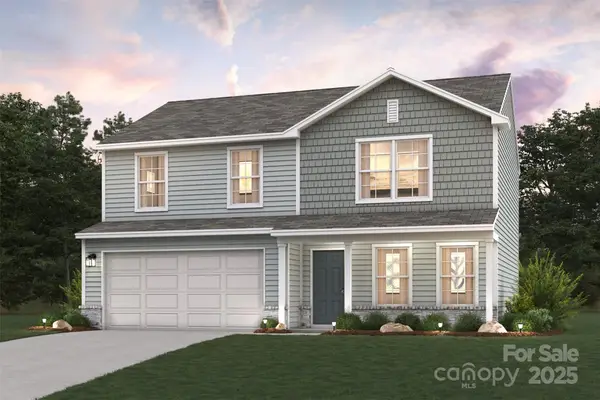 $223,990Active4 beds 3 baths1,774 sq. ft.
$223,990Active4 beds 3 baths1,774 sq. ft.108 Merriville Drive, Union, SC 29379
MLS# 4317656Listed by: WJH LLC
