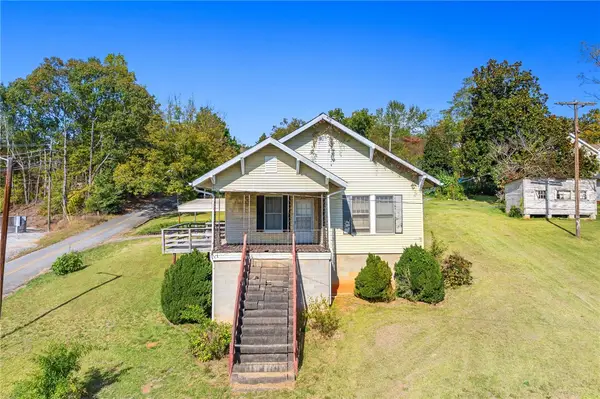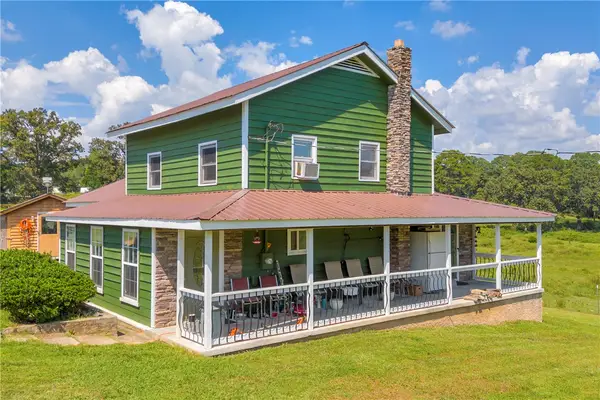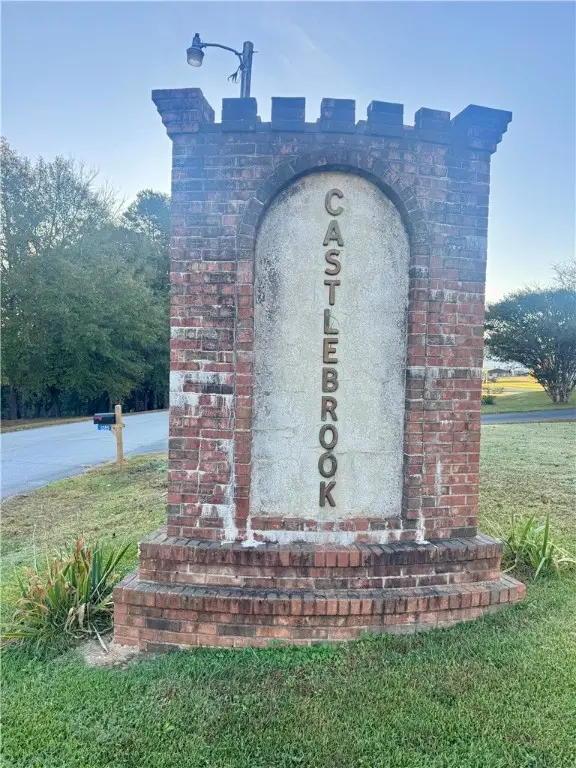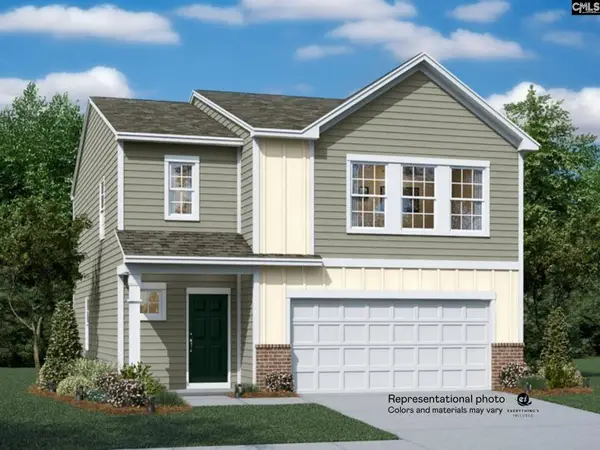1907 Queen Drive, Walhalla, SC 29691
Local realty services provided by:Better Homes and Gardens Real Estate Medley
1907 Queen Drive,Walhalla, SC 29691
$437,000
- 4 Beds
- 3 Baths
- 1,966 sq. ft.
- Single family
- Active
Listed by: kirsten dinkins
Office: exp realty, llc.
MLS#:20290878
Source:SC_AAR
Price summary
- Price:$437,000
- Price per sq. ft.:$222.28
About this home
VERY MOTIVATED SELLER – Golf Course Living at Falcon’s Lair
Built in 2020, this 4BR/3BA home sits on 1.7 acres overlooking the 8th fairway of Windsor at Walhalla Golf Course. Bright, open floor plan with plenty of natural light—ideal for family gatherings or entertaining.
Enjoy peaceful mornings on the porch, space to garden or play, and a welcoming golf cart community with clubhouse events & pickleball.
Just minutes from downtown Walhalla, Clemson, and lakes Jocassee, Keowee, and Hartwell.
Contact an agent
Home facts
- Listing ID #:20290878
- Added:106 day(s) ago
- Updated:November 15, 2025 at 04:58 PM
Rooms and interior
- Bedrooms:4
- Total bathrooms:3
- Full bathrooms:3
- Living area:1,966 sq. ft.
Heating and cooling
- Cooling:Central Air, Electric
- Heating:Central, Electric
Structure and exterior
- Roof:Composition, Shingle
- Building area:1,966 sq. ft.
- Lot area:1.7 Acres
Schools
- High school:Walhalla High
- Middle school:Walhalla Middle
- Elementary school:Keowee Elem
Utilities
- Water:Public
- Sewer:Septic Tank
Finances and disclosures
- Price:$437,000
- Price per sq. ft.:$222.28
New listings near 1907 Queen Drive
- New
 $609,900Active4 beds 3 baths2,435 sq. ft.
$609,900Active4 beds 3 baths2,435 sq. ft.533 Sixteenth Circle, Walhalla, SC 29691
MLS# 20294694Listed by: HQ REAL ESTATE, LLC - New
 $495,000Active5 beds 5 baths
$495,000Active5 beds 5 baths310 Falcons Nest Road, Walhalla, SC 29691
MLS# 20294587Listed by: THOMAS & CRAIN REAL ESTATE - New
 $570,000Active19.96 Acres
$570,000Active19.96 Acres556 Poplar Springs Road, Walhalla, SC 29691
MLS# 20294519Listed by: JW MARTIN REAL ESTATE  $139,000Active2 beds 2 baths950 sq. ft.
$139,000Active2 beds 2 baths950 sq. ft.222 Sullivan Road, Walhalla, SC 29691
MLS# 20294297Listed by: POWELL REAL ESTATE $729,900Active4 beds 3 baths
$729,900Active4 beds 3 baths525 Sixteenth Circle, Walhalla, SC 29691
MLS# 20294270Listed by: MCALISTER REALTY (2409) $109,900Active3 beds 1 baths1,216 sq. ft.
$109,900Active3 beds 1 baths1,216 sq. ft.208 Branch Street, Walhalla, SC 29691
MLS# 20294184Listed by: CLARDY REAL ESTATE $629,000Active3 beds 2 baths1,920 sq. ft.
$629,000Active3 beds 2 baths1,920 sq. ft.155 Whitman Hollow Road, Walhalla, SC 29691
MLS# 20294138Listed by: CLARDY REAL ESTATE - LAKE KEOWEE $300,000Active5 beds 3 baths
$300,000Active5 beds 3 baths249 & 253 Pitts Road, Walhalla, SC 29691
MLS# 20294011Listed by: POWELL REAL ESTATE $29,000Active0.64 Acres
$29,000Active0.64 Acres209 Castlebrook Drive, Walhalla, SC 29691
MLS# 20293844Listed by: CLARDY REAL ESTATE - LAKE KEOWEE $257,999Pending4 beds 3 baths1,955 sq. ft.
$257,999Pending4 beds 3 baths1,955 sq. ft.529 Happy Hollow Drive, Gaston, SC 29053
MLS# 620257Listed by: LENNAR CAROLINAS LLC
