533 Sixteenth Circle, Walhalla, SC 29691
Local realty services provided by:Better Homes and Gardens Real Estate Medley
533 Sixteenth Circle,Walhalla, SC 29691
$608,665
- 4 Beds
- 3 Baths
- 2,435 sq. ft.
- Single family
- Active
Listed by: glenn kruizenga
Office: hq real estate, llc.
MLS#:20294694
Source:SC_AAR
Price summary
- Price:$608,665
- Price per sq. ft.:$249.97
- Monthly HOA dues:$29.17
About this home
The Berkeley Plan, situated in the wonderful Falcons Lair West neighborhood. This property is currently under construction, with images of a similar home available for reference. The anticipated completion date is approximately May 1st, 2026. Pictures are from another Berkeley home - Not of the home being built.
This is a great wooded lot with privacy.
Conveniently located just two miles from various shopping centers, restaurants, grocery stores, and a hospital, the residence is also a mere ten minutes from both Lake Keowee.
This remarkable home offers an expansive layout, featuring four bedrooms, an office, and an upstairs loft that may serve as a fourth bedroom, encompassing nearly 2,450 square feet within a great neighborhood. The design elegantly combines farmhouse aesthetics with modern comforts in a well-established neighborhood. Upon entry, one is welcomed by 9-foot ceilings on the main floor, contributing to an open and airy ambiance. The living spaces are enhanced by laminate wood flooring, which imparts a contemporary elegance and facilitates easy maintenance.
The office serves as an ideal space for work or leisure, benefitting from abundant natural light and a comfortable environment. The covered patio provides a serene area for relaxation, boasting scenic views of the surrounding landscape. The kitchen is equipped with solid surface countertops, modern appliances, and a chef-style design, complemented by a spacious pantry for convenience.
The main floor features a generously sized owner's suite, complete with a well-appointed en-suite bathroom that includes a double vanity, a large ceramic tile shower, and an ample walk-in closet. The back deck, which is covered, allows for outdoor enjoyment and stylish entertaining. Additionally, two further bedrooms and an office facilitate an efficient use of space within the 2,060 square feet of the main floor.
Upstairs, a generously sized loft provides ample room for family and guests, alongside a conveniently located bathroom that augments the privacy of the second floor. A large laundry room on the main level enhances functionality. This is an exceptional opportunity to embrace the lifestyle and beauty that this home offers. Interested parties are encouraged to schedule a viewing at their earliest convenience. For those seeking a custom-built home, several lots are available or we can help find a lot in the Upstate.
Please confirm finishes and colors with the builder.
PICTURES OF SIMILAR HOME - BERKELEY PLAN
Contact an agent
Home facts
- Year built:2026
- Listing ID #:20294694
- Added:105 day(s) ago
- Updated:February 10, 2026 at 05:55 PM
Rooms and interior
- Bedrooms:4
- Total bathrooms:3
- Full bathrooms:3
- Rooms Total:6
- Flooring:Carpet, Ceramic Tile, Laminate
- Bathrooms Description:Bath in Primary Bedroom, Shower Only
- Bedroom Description:Bath in Primary Bedroom, Main Level Primary
- Basement:Yes
- Basement Description:Crawl Space
- Living area:2,435 sq. ft.
Heating and cooling
- Cooling:Central Air, Forced Air
- Heating:Forced Air, Natural Gas
Structure and exterior
- Roof:Architectural, Shingle
- Year built:2026
- Building area:2,435 sq. ft.
- Lot area:1.64 Acres
- Lot Features:Outside City Limits, Subdivision, Trees, Wooded
- Architectural Style:Craftsman
- Construction Materials:Cement Siding
- Exterior Features:Front Porch, Patio, Porch
- Foundation Description:Crawl Space
- Levels:One and One Half
Schools
- High school:Walhalla High
- Middle school:Walhalla Middle
- Elementary school:Walhalla Elem
Utilities
- Water:Public
- Sewer:Septic Tank
Finances and disclosures
- Price:$608,665
- Price per sq. ft.:$249.97
Features and amenities
- Amenities:Walk-in Closets
New listings near 533 Sixteenth Circle
- New
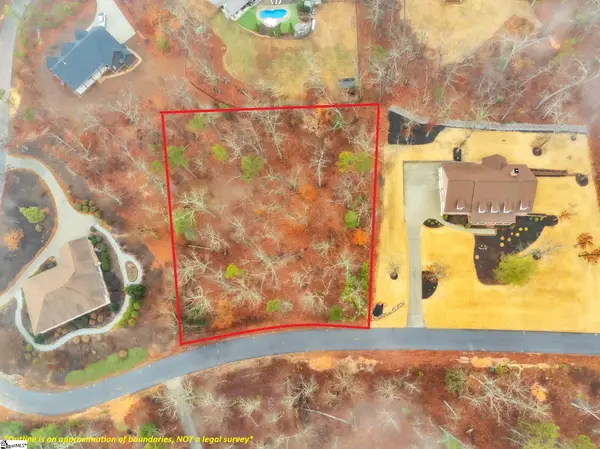 $45,000Active1.01 Acres
$45,000Active1.01 Acres508 Sixteenth Circle, Walhalla, SC 29691
MLS# 1582738Listed by: BLUEFIELD REALTY GROUP 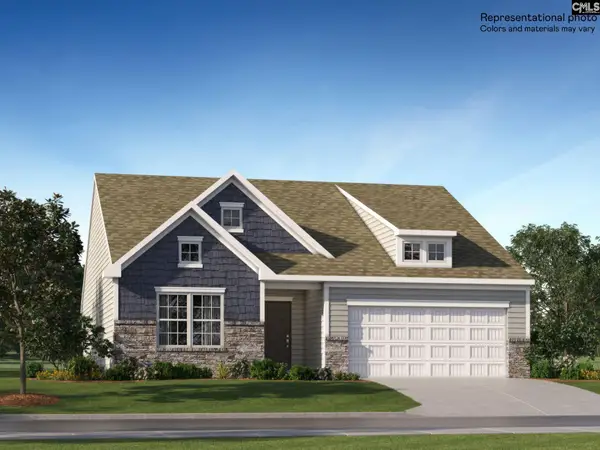 $269,999Active3 beds 2 baths1,532 sq. ft.
$269,999Active3 beds 2 baths1,532 sq. ft.472 Happy Hollow Drive, Gaston, SC 29053
MLS# 626382Listed by: LENNAR CAROLINAS LLC- New
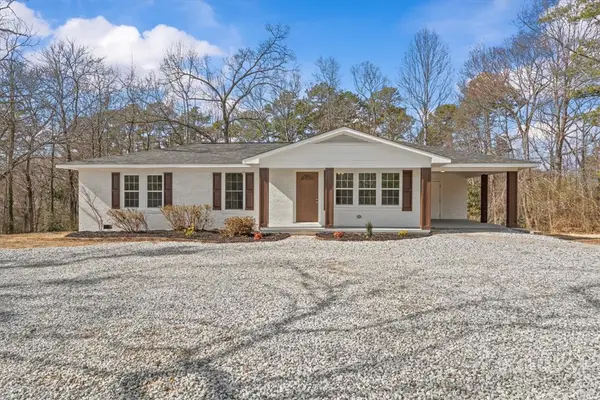 $310,000Active3 beds 2 baths
$310,000Active3 beds 2 baths326 Kenneth Street, Walhalla, SC 29691
MLS# 20297538Listed by: AGENT GROUP REALTY - GREENVILLE - New
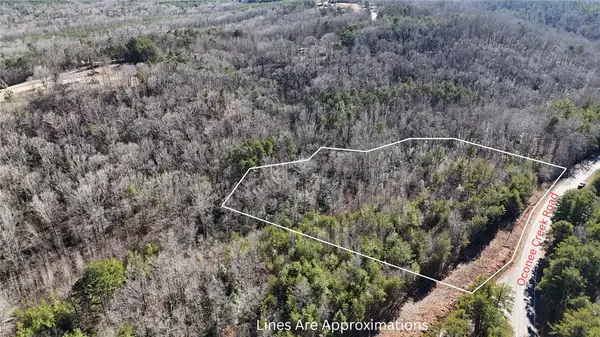 $109,900Active6.19 Acres
$109,900Active6.19 Acres00 Oconee Creek Road, Walhalla, SC 29691
MLS# 20297508Listed by: BLUEFIELD REALTY GROUP - New
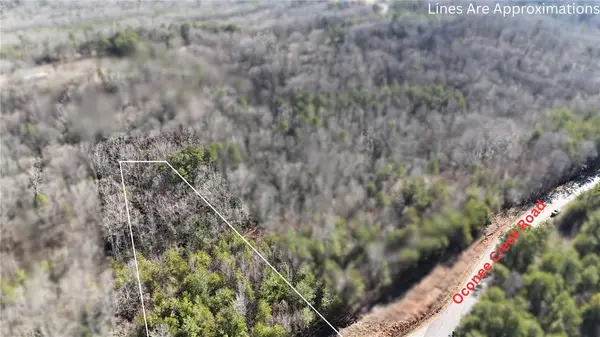 $29,900Active1.38 Acres
$29,900Active1.38 Acres0 Oconee Creek Road, Walhalla, SC 29691
MLS# 20297509Listed by: BLUEFIELD REALTY GROUP - New
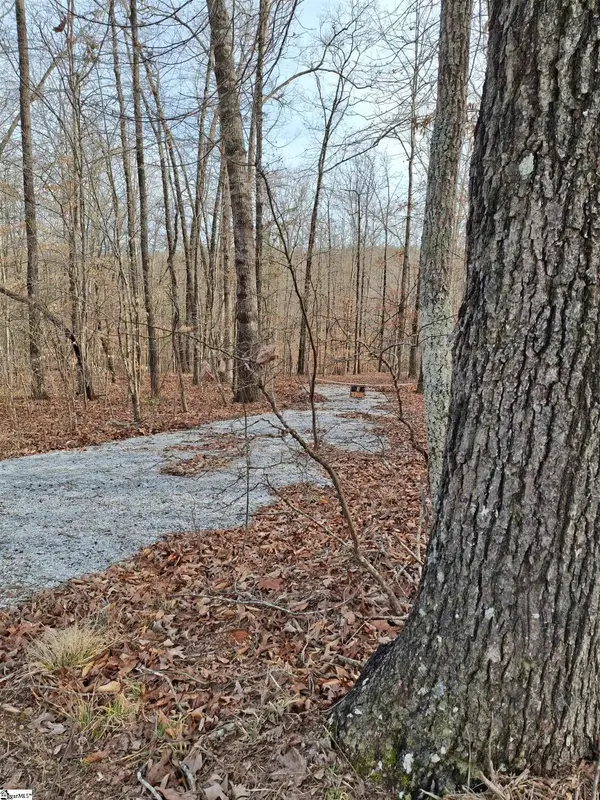 $199,500Active4.46 Acres
$199,500Active4.46 Acres523 Flat Shoals Road, Walhalla, SC 29691
MLS# 1582073Listed by: HASKETT REALTY 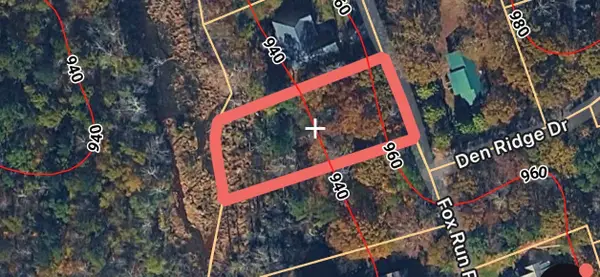 $29,000Active0.52 Acres
$29,000Active0.52 Acres323 Fox Run Road, Walhalla, SC 29691
MLS# 20297388Listed by: JW MARTIN REAL ESTATE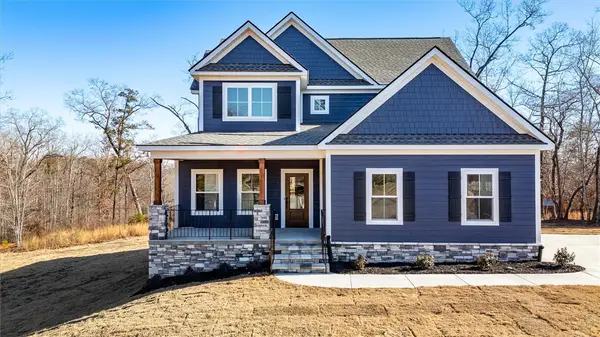 $619,000Active4 beds 4 baths
$619,000Active4 beds 4 baths408 Falcons Lair West Drive, Walhalla, SC 29691
MLS# 20297415Listed by: BRACKIN VENTURES REALTY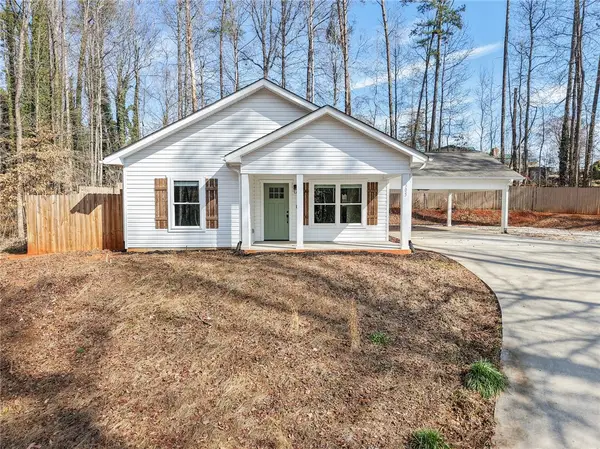 $249,900Active3 beds 2 baths1,315 sq. ft.
$249,900Active3 beds 2 baths1,315 sq. ft.505 Hillside Drive, Walhalla, SC 29691
MLS# 20297268Listed by: EXP REALTY, LLC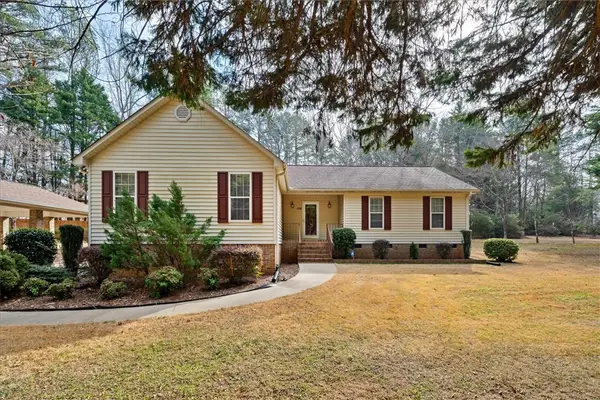 $379,900Active3 beds 3 baths1,890 sq. ft.
$379,900Active3 beds 3 baths1,890 sq. ft.114 Buxton Drive, Walhalla, SC 29691
MLS# 20297012Listed by: KELLER WILLIAMS SENECA

