1014 Fire Hill Road, Walterboro, SC 29488
Local realty services provided by:Better Homes and Gardens Real Estate Palmetto
Listed by: dea cann, amy bolan
Office: re/max seaside
MLS#:25027356
Source:SC_CTAR
1014 Fire Hill Road,Walterboro, SC 29488
$850,000
- 4 Beds
- 4 Baths
- 2,763 sq. ft.
- Single family
- Active
Price summary
- Price:$850,000
- Price per sq. ft.:$307.64
About this home
Rare 12.2-Acre Agricultural Estate with Main Home, Guest Cottage, Greenhouse & Multiple OutbuildingsIf you've been searching for acreage with true infrastructure already in place, this 12.2-acre agricultural-zoned property delivers what most land listings do not--immediate usability, flexibility, and lifestyle value.The estate includes a custom 4-bedroom, 3.5-bath main residence, a separate 1-bedroom guest cottage, a 30x70 greenhouse with irrigation, heated & cooled workshop, multiple storage buildings, and open land ready for horses, farming, or future expansion. Whether your vision is a horse property, homestead, nursery operation, or private retreat, the groundwork is already done.Inside the main home, you'll find 10' ceilings, open-concept living, multiple fireplaces,shiplap accents, and high-end finishes throughout. The gourmet kitchen features THOR appliances and flows seamlessly into spacious living and entertaining areas. The oversized primary suite offers a true retreat with tray ceiling, spa-style bath, and dual walk-in closets. Above the three-car garage, a 1,001-sq-ft FROG provides flexible space for future expansion, studio, or office use.
Outdoor living is equally impressive. A 20x30 screened lanai with floor-to-ceiling brick fireplace anchors the backyard and overlooks the open acreage. An exterior half bath is already in placeperfectly positioned for a future pool and spa.
The land has been thoughtfully cultivated and maintained, featuring established plantings including sweetgrass, indigo, muscadine grapes, fruit trees, blueberries, herbs, vegetables, and native flowering plantsoffering beauty, productivity, and agricultural value. Horse panels convey, making this property immediately functional for equestrian use.
This is a rare opportunity to own a turn-key agricultural estate where the homes, infrastructure, and land work togetherwithout starting from scratch.
Private. Versatile. One-of-a-kind. Schedule your showing to fully appreciate what this property offers in person.
Contact an agent
Home facts
- Year built:2022
- Listing ID #:25027356
- Added:95 day(s) ago
- Updated:January 12, 2026 at 04:22 AM
Rooms and interior
- Bedrooms:4
- Total bathrooms:4
- Full bathrooms:3
- Half bathrooms:1
- Living area:2,763 sq. ft.
Heating and cooling
- Cooling:Central Air
- Heating:Heat Pump
Structure and exterior
- Year built:2022
- Building area:2,763 sq. ft.
- Lot area:12.2 Acres
Schools
- High school:Colleton
- Middle school:Colleton
- Elementary school:Hendersonville Elementary
Utilities
- Water:Well
- Sewer:Septic Tank
Finances and disclosures
- Price:$850,000
- Price per sq. ft.:$307.64
New listings near 1014 Fire Hill Road
- New
 $42,000Active0.33 Acres
$42,000Active0.33 Acres410 Poplar Street, Walterboro, SC 29488
MLS# 26000917Listed by: CAROLINA ONE REAL ESTATE - New
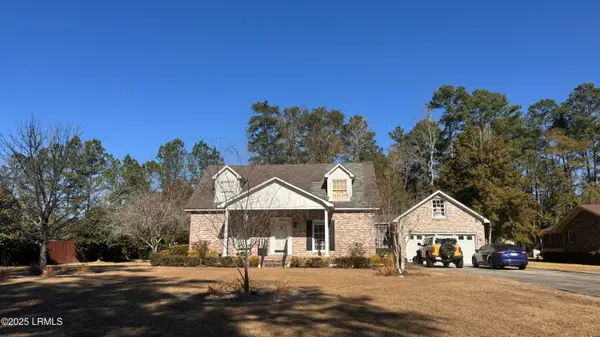 $365,000Active4 beds 5 baths2,884 sq. ft.
$365,000Active4 beds 5 baths2,884 sq. ft.123 Wintergreen Road, Walterboro, SC 29488
MLS# 193921Listed by: THE COX TEAM BROKERED BY EXP - New
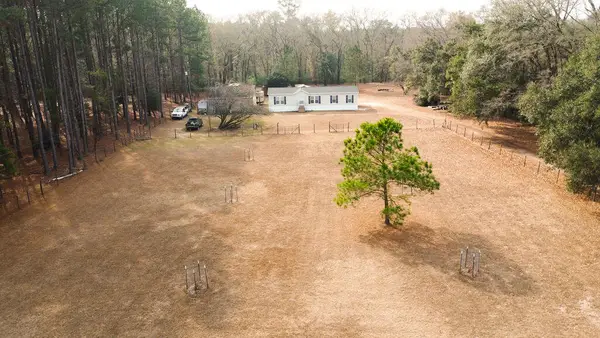 $299,000Active3 beds 2 baths1,580 sq. ft.
$299,000Active3 beds 2 baths1,580 sq. ft.1447 Black Creek Road, Walterboro, SC 29488
MLS# 26000846Listed by: COLLETON REALTY, LLC - New
 $20,000Active0.35 Acres
$20,000Active0.35 AcresLot 21 Gadsden Loop, Walterboro, SC 29488
MLS# 26000725Listed by: MATT O'NEILL REAL ESTATE - New
 $21,000Active0.4 Acres
$21,000Active0.4 AcresLot 22 Gadsden Loop, Walterboro, SC 29488
MLS# 26000726Listed by: MATT O'NEILL REAL ESTATE - New
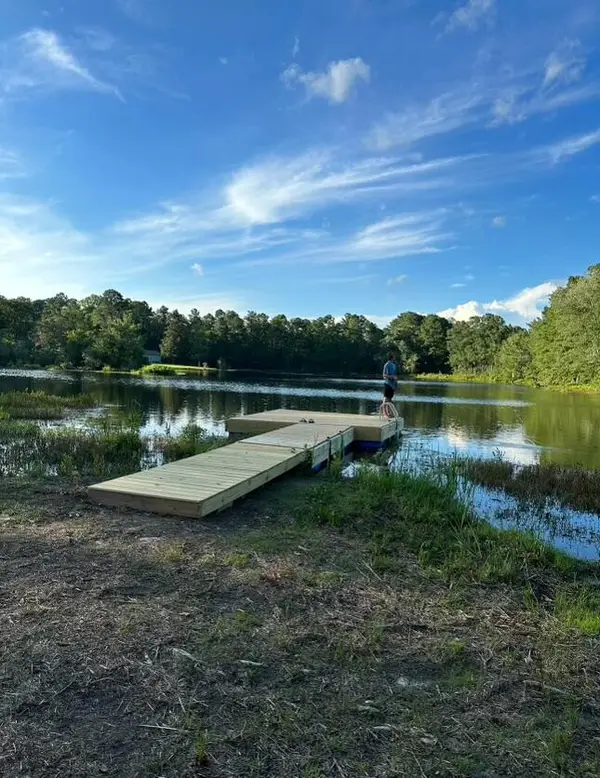 $49,000Active0.44 Acres
$49,000Active0.44 Acres0 Lakeshore Drive, Walterboro, SC 29488
MLS# 26000784Listed by: REALTY ONE GROUP COASTAL - New
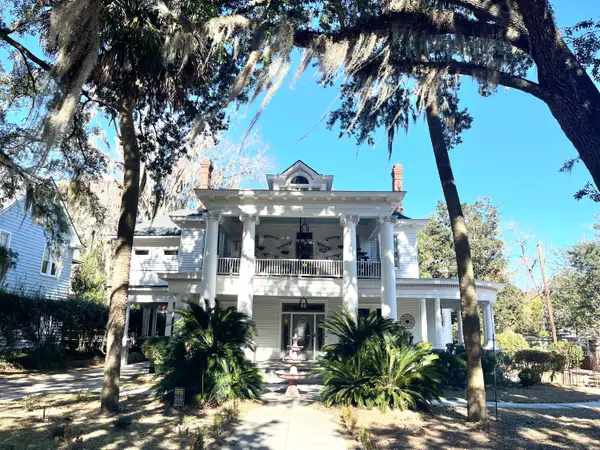 Listed by BHGRE$679,900Active5 beds 3 baths3,510 sq. ft.
Listed by BHGRE$679,900Active5 beds 3 baths3,510 sq. ft.919 Wichman Street, Walterboro, SC 29488
MLS# 26000711Listed by: BETTER HOMES AND GARDENS REAL ESTATE PALMETTO - New
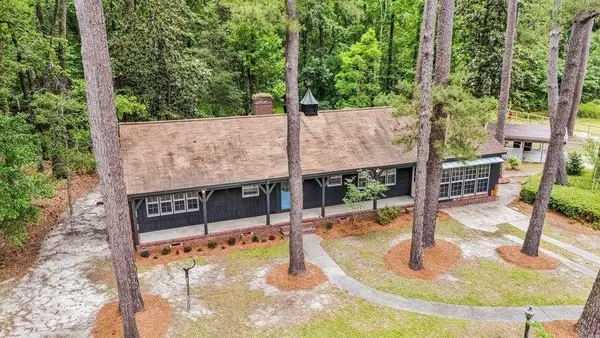 $260,000Active3 beds 2 baths2,056 sq. ft.
$260,000Active3 beds 2 baths2,056 sq. ft.205 Woodlawn Street, Walterboro, SC 29488
MLS# 26000717Listed by: EXP REALTY LLC - New
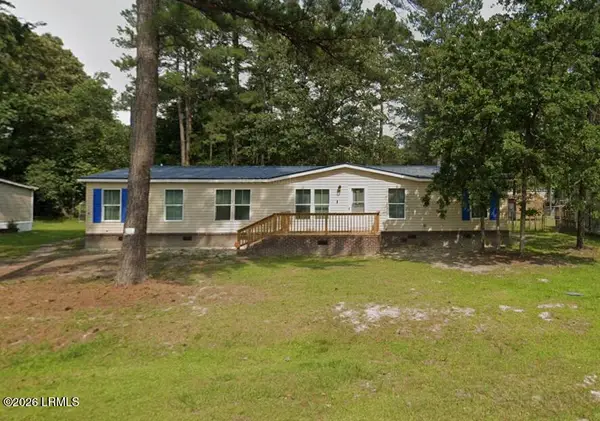 $259,000Active4 beds 2 baths1,782 sq. ft.
$259,000Active4 beds 2 baths1,782 sq. ft.114 Dublin Street, Walterboro, SC 29488
MLS# 194031Listed by: CAROLINA REALTY OF THE LOWCTRY - New
 $50,000Active1 Acres
$50,000Active1 Acres00 Saturn, Walterboro, SC 29488
MLS# 26000632Listed by: CAROLINA ONE REAL ESTATE
