1520 Cane Branch Road, Walterboro, SC 29488
Local realty services provided by:Better Homes and Gardens Real Estate Medley
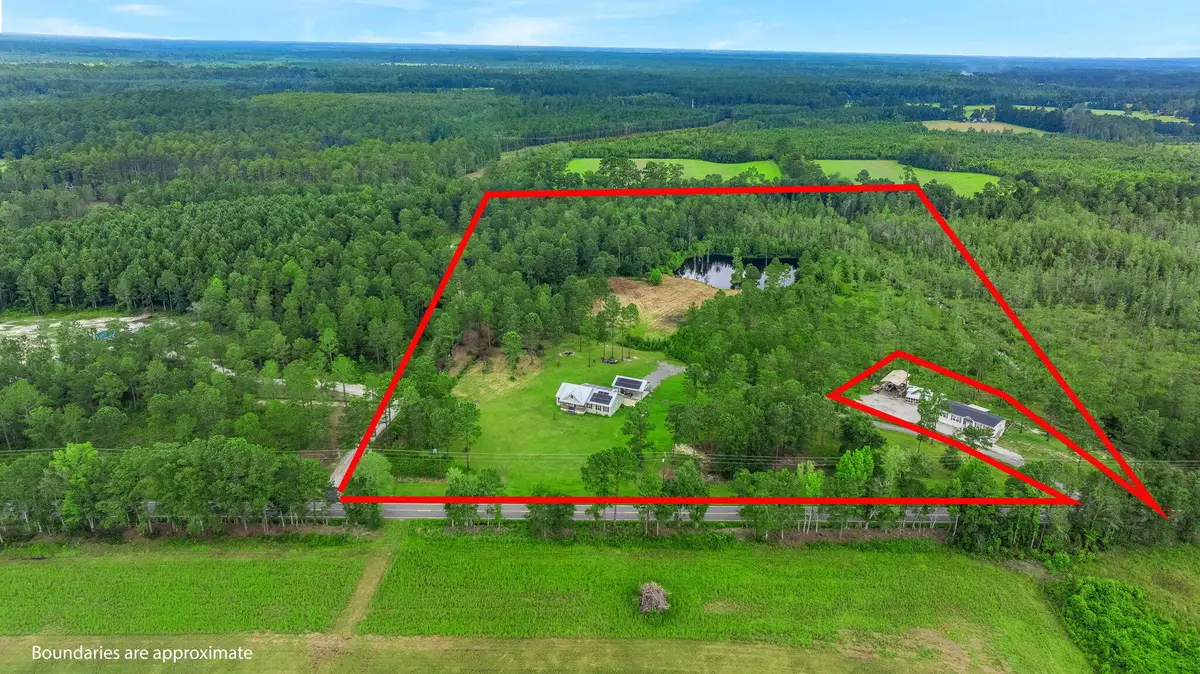

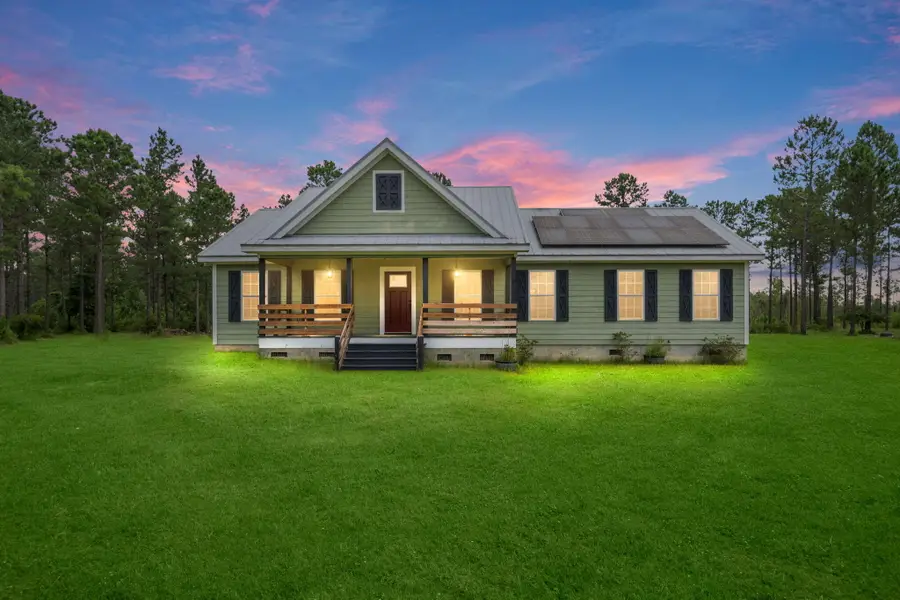
Listed by:chris maddox
Office:the boulevard company
MLS#:25018554
Source:SC_CTAR
1520 Cane Branch Road,Walterboro, SC 29488
$675,000
- 3 Beds
- 3 Baths
- 1,868 sq. ft.
- Single family
- Active
Price summary
- Price:$675,000
- Price per sq. ft.:$361.35
About this home
**HUGE PRICE DROP! ASSUMBALE LOAN** Welcome to your private Lowcountry retreat -- an exceptional 19.2-acre estate in the heart of Walterboro, South Carolina.Tucked away in a peaceful, country setting yet just minutes from I-95, shopping, and dining, this rare offering combines the best of privacy, convenience, and modern comfort.At the heart of the property, you'll find a beautifully updated residence with cement plank siding, a durable metal roof, and energy-efficient solar panels -- keeping utility costs low year-round. The expansive grounds feature a large private pond, perfect for fishing or simply enjoying the tranquility of nature.Step inside to discover an inviting interior with soaring ceilings, abundant natural light, and elegant NEW LVP flooring. The living room exudes warmth with custom built-ins, intricate trim work, and a cozy gas fireplace. The chef's kitchen is a showpiece with sleek countertops, white cabinetry, stainless steel appliances, tile backsplash, and a gas range ideal for both casual meals and entertaining.
The spacious dining area is adorned with thoughtful details, while the oversized pantry showcases a custom door that adds to the home's distinctive charm. The generously sized primary suite is privately located and offers custom closet doors, dual vanities with granite countertops, built-in shelving, a fully renovated tiled shower, and a soaking tub with custom finishes your own personal spa escape.
The secondary bedrooms are equally impressive in size, each offering unique touches, including a built-in vanity in the second bedroom.
Step outside to the sprawling covered back porch, running nearly the full length of the home the ideal space to relax, entertain, and soak in the peaceful surroundings. A detached carport with a workshop and ample storage completes this extraordinary property.
With nearly 20 acres of pristine land, a stocked pond, and a meticulously updated home, this is a one-of-a-kind opportunity to experience the perfect blend of country living and modern luxury. Properties like this rarely become available schedule your private tour today.
Contact an agent
Home facts
- Year built:2016
- Listing Id #:25018554
- Added:40 day(s) ago
- Updated:August 13, 2025 at 02:26 PM
Rooms and interior
- Bedrooms:3
- Total bathrooms:3
- Full bathrooms:2
- Half bathrooms:1
- Living area:1,868 sq. ft.
Heating and cooling
- Cooling:Central Air
- Heating:Heat Pump
Structure and exterior
- Year built:2016
- Building area:1,868 sq. ft.
- Lot area:19.2 Acres
Schools
- High school:Colleton
- Middle school:Colleton
- Elementary school:Hendersonville Elementary
Utilities
- Water:Well
- Sewer:Septic Tank
Finances and disclosures
- Price:$675,000
- Price per sq. ft.:$361.35
New listings near 1520 Cane Branch Road
- New
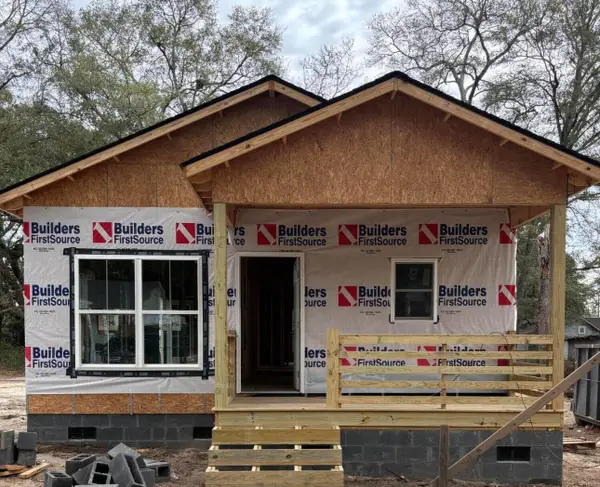 $310,000Active3 beds 2 baths1,183 sq. ft.
$310,000Active3 beds 2 baths1,183 sq. ft.311 King Street, Walterboro, SC 29488
MLS# 25022397Listed by: CAROLINA ONE REAL ESTATE - New
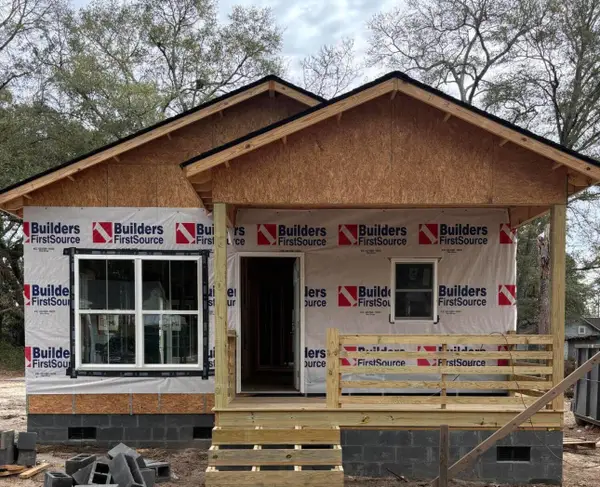 $310,000Active3 beds 2 baths
$310,000Active3 beds 2 baths34 Austin Drive, Walterboro, SC 29488
MLS# 25022404Listed by: CAROLINA ONE REAL ESTATE - New
 $18,000Active0.33 Acres
$18,000Active0.33 Acres89 Toya Street, Walterboro, SC 29488
MLS# 25022384Listed by: CAROLINA ONE REAL ESTATE - New
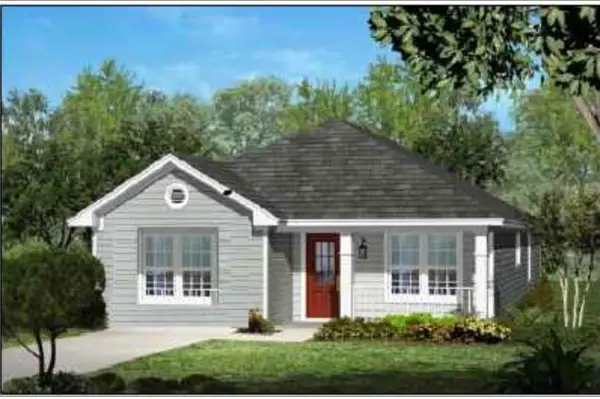 $325,000Active4 beds 2 baths1,591 sq. ft.
$325,000Active4 beds 2 baths1,591 sq. ft.207 Woodlawn Street, Walterboro, SC 29488
MLS# 25022386Listed by: AGENTOWNED REALTY - New
 $30,000Active0.37 Acres
$30,000Active0.37 Acres0 Chaplin Street, Walterboro, SC 29488
MLS# 25022376Listed by: COLE & ASSOCIATES INC. - New
 $45,000Active0.48 Acres
$45,000Active0.48 Acres308 Chaplin Street, Walterboro, SC 29488
MLS# 25022362Listed by: COLE & ASSOCIATES INC. - New
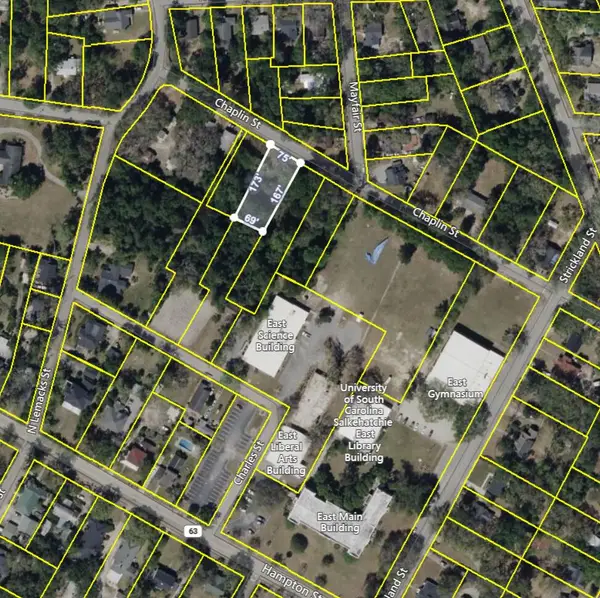 $30,000Active0.28 Acres
$30,000Active0.28 Acres306 Chaplin Street, Walterboro, SC 29488
MLS# 25022370Listed by: COLE & ASSOCIATES INC.  $60,000Pending2 beds 1 baths800 sq. ft.
$60,000Pending2 beds 1 baths800 sq. ft.5396 Charleston Hwy, Walterboro, SC 29488
MLS# 25022345Listed by: CAROLINA ONE REAL ESTATE- New
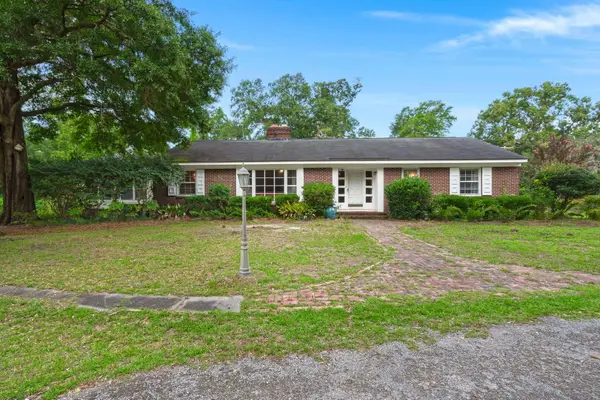 $350,000Active3 beds 3 baths2,692 sq. ft.
$350,000Active3 beds 3 baths2,692 sq. ft.213 N Lemacks Street, Walterboro, SC 29488
MLS# 25022336Listed by: JEFF COOK REAL ESTATE LPT REALTY - New
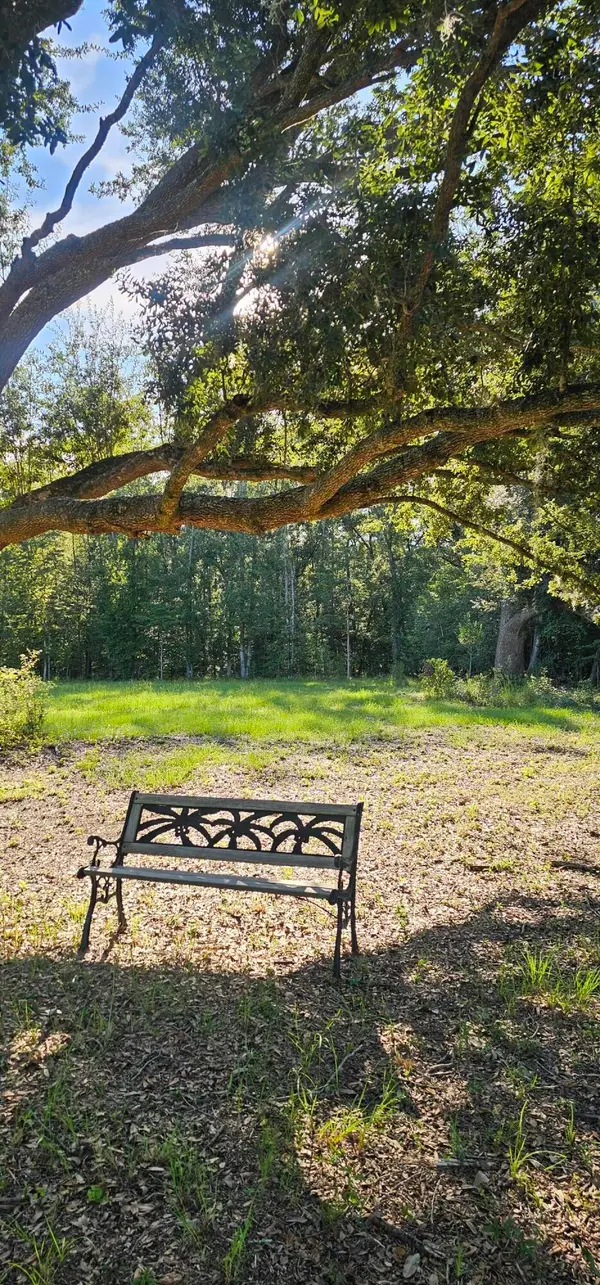 $135,000Active5 Acres
$135,000Active5 Acres200 Alford Place, Walterboro, SC 29488
MLS# 25022294Listed by: CAROLINA ONE REAL ESTATE
