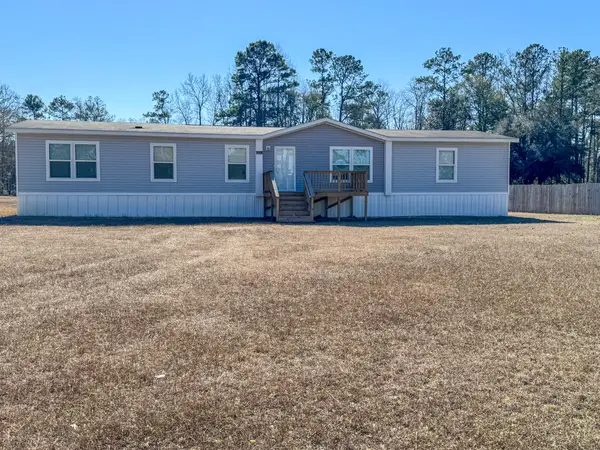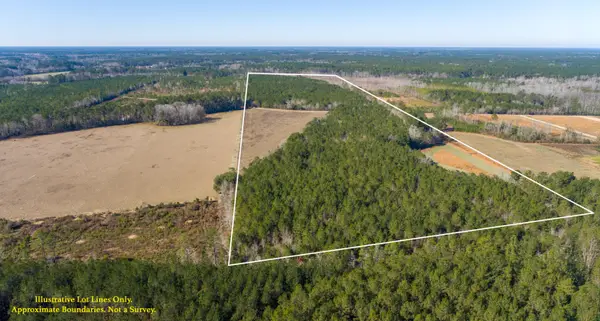201 Overhill Drive, Walterboro, SC 29488
Local realty services provided by:Better Homes and Gardens Real Estate Palmetto
Listed by: horace kinsey
Office: colleton realty, llc.
MLS#:25021318
Source:SC_CTAR
201 Overhill Drive,Walterboro, SC 29488
$525,000
- 4 Beds
- 3 Baths
- 3,157 sq. ft.
- Single family
- Active
Price summary
- Price:$525,000
- Price per sq. ft.:$166.3
About this home
This architect-designed brick ranch was built in 1956 and is a mid-century classic. The home offers many features not easily found in Forest Hills: large (3157 SF), one level, large lot (.74 acres) with backyard privacy, 4/5 bedrooms, 3 baths and much more. It is conveniently located within short walking distance to public tennis courts and the Gladys Whidden Park.Upon entering the foyer, the large formal living room is located to the right and features a fireplace with gas logs. Beyond the living room is the formal dining room that features built-in shelves and cabinets for your dishes. The oversized kitchen and breakfast area is located behind the dining room and provides ample cabinets, drawers and pantry area for a large family.The adjoining family room features a second fireplace with gas logs and also a double sliding door to access the large solarium overlooking the back yard.
The primary suite and two guest bedrooms are located down the adjoining hall along with the second full bath. The master bath features separate privacy areas for the tub/shower unit and toilet. On the opposite end of the house are located two rooms with closets and the third full bath. One of the rooms has a separate entrance which allows those rooms to be separate from the rest of the house. All floors are wood or tile.
The back yard is private and contains a gazebo and two separate workshops/storage sheds and many varieties of camelias, azaleas and other flowering shrubs.
Don't miss out on this unique property.
Contact an agent
Home facts
- Year built:1956
- Listing ID #:25021318
- Added:190 day(s) ago
- Updated:February 10, 2026 at 03:24 PM
Rooms and interior
- Bedrooms:4
- Total bathrooms:3
- Full bathrooms:3
- Living area:3,157 sq. ft.
Heating and cooling
- Cooling:Attic Fan, Central Air
- Heating:Heat Pump
Structure and exterior
- Year built:1956
- Building area:3,157 sq. ft.
- Lot area:0.74 Acres
Schools
- High school:Colleton
- Middle school:Colleton
- Elementary school:Forest Hills
Utilities
- Water:Public
- Sewer:Public Sewer
Finances and disclosures
- Price:$525,000
- Price per sq. ft.:$166.3
New listings near 201 Overhill Drive
- New
 $215,000Active3 beds 2 baths980 sq. ft.
$215,000Active3 beds 2 baths980 sq. ft.825 Glen Street, Walterboro, SC 29488
MLS# 26003898Listed by: COLLETON REALTY, LLC - New
 $270,000Active4 beds 2 baths2,128 sq. ft.
$270,000Active4 beds 2 baths2,128 sq. ft.719 Ulmer Lake Drive, Walterboro, SC 29488
MLS# 26003683Listed by: 1ST RESPONSE REALTY - New
 $129,000Active4.17 Acres
$129,000Active4.17 Acres197 Acorn Road, Walterboro, SC 29488
MLS# 26003502Listed by: AGENT GROUP REALTY CHARLESTON - New
 $315,000Active3 beds 3 baths2,278 sq. ft.
$315,000Active3 beds 3 baths2,278 sq. ft.7133 Hendersonville Highway, Walterboro, SC 29488
MLS# 26003510Listed by: EXP REALTY LLC - New
 $239,000Active3 beds 2 baths2,176 sq. ft.
$239,000Active3 beds 2 baths2,176 sq. ft.977 Macon Lane, Walterboro, SC 29488
MLS# 26003426Listed by: ALL COUNTRY REAL ESTATE, LLC - New
 $650,000Active3 beds 2 baths1,930 sq. ft.
$650,000Active3 beds 2 baths1,930 sq. ft.1303 Wichman Street, Walterboro, SC 29488
MLS# 26003427Listed by: COLDWELL BANKER REALTY - New
 $91,750Active2 beds 2 baths952 sq. ft.
$91,750Active2 beds 2 baths952 sq. ft.180 Cherry Tree Lane, Walterboro, SC 29488
MLS# 26003419Listed by: COLDWELL BANKER REALTY - New
 $40,000Active0.37 Acres
$40,000Active0.37 Acres0 Crumley Road #Lot 47 And 47a, Walterboro, SC 29488
MLS# 26003422Listed by: CAROLINA ONE REAL ESTATE - New
 $210,000Active3 beds 2 baths1,600 sq. ft.
$210,000Active3 beds 2 baths1,600 sq. ft.10685 Jefferies Highway, Walterboro, SC 29488
MLS# 194516Listed by: EXP REALTY LLC - New
 $1,000,000Active84.1 Acres
$1,000,000Active84.1 Acres0 Hiotts Pond, Walterboro, SC 29488
MLS# 26003387Listed by: CAROLINA ONE REAL ESTATE

