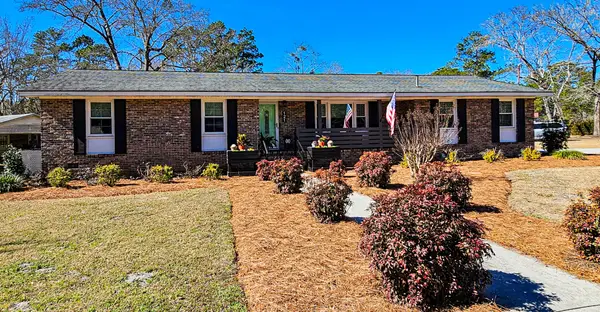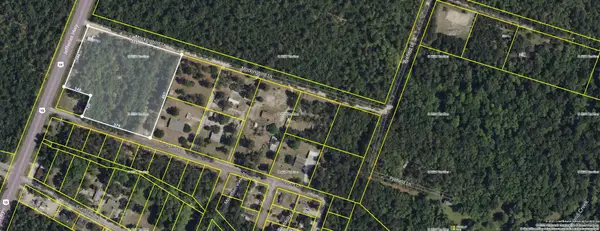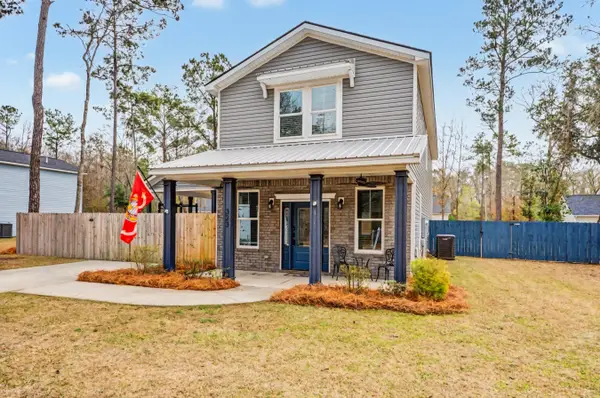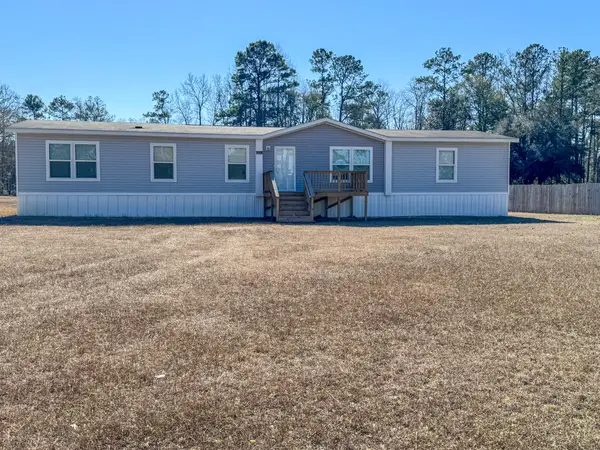201 Welles Lane, Walterboro, SC 29488
Local realty services provided by:Better Homes and Gardens Real Estate Medley
Listed by: lynnette duby, dave friedman
Office: keller williams realty charleston
MLS#:25031057
Source:SC_CTAR
201 Welles Lane,Walterboro, SC 29488
$565,000
- 3 Beds
- 2 Baths
- 1,650 sq. ft.
- Single family
- Active
Price summary
- Price:$565,000
- Price per sq. ft.:$342.42
About this home
Discover the perfect blend of privacy, convenience, and Lowcountry living at 201 Welles Lane in Walterboro, SC. Set on 15 +/- acres, this unique property offers expansive space to spread out while remaining just minutes from I-95, providing easy access to Charleston, Summerville, Savannah, and surrounding areas.A metal roof crowns this charming home, where an inviting open-concept layout welcomes you with vaulted ceilings, a cozy wood-burning fireplace, and a beautifully designed kitchen featuring custom cabinetry, a dual-oven stovetop, and a farmhouse sink. With 3 spacious bedrooms, 2 bathrooms, and approximately 1,650 sq ft, the home is thoughtfully crafted for comfort and functionality.The owner's suite is a true retreat, offering a massive walk-in closet, jacuzzi tub, pebbled-floor walk-in shower, and double vanity. Enjoy everyday living and entertaining on the huge front porch or the expansive back porch, both overlooking your private surroundings. The backyard is fully fenced, offering additional security and seclusion.
The property is fully wooded behind the home, creating a serene backdrop and abundant privacy. With 15 +/- acres, there's plenty of space for outdoor activities, recreation, or livestockbring your horses and animals! There is also opportunity to build two additional home sites, making this a rare option for multi-generational living, investment potential, or expanding your personal homestead.
A beautiful blend of space, nature, and conveniencethis exceptional property is ready to welcome you home.
Use preferred lender to buy this home and receive an incentive towards your closing costs!
Contact an agent
Home facts
- Year built:1975
- Listing ID #:25031057
- Added:86 day(s) ago
- Updated:February 16, 2026 at 03:24 PM
Rooms and interior
- Bedrooms:3
- Total bathrooms:2
- Full bathrooms:2
- Living area:1,650 sq. ft.
Structure and exterior
- Year built:1975
- Building area:1,650 sq. ft.
- Lot area:15 Acres
Schools
- High school:Colleton
- Middle school:Colleton
- Elementary school:Forest Hills
Utilities
- Water:Well
Finances and disclosures
- Price:$565,000
- Price per sq. ft.:$342.42
New listings near 201 Welles Lane
- New
 $289,000Active3 beds 2 baths1,508 sq. ft.
$289,000Active3 beds 2 baths1,508 sq. ft.121 Azalea Drive, Walterboro, SC 29488
MLS# 26003886Listed by: ALL COUNTRY REAL ESTATE, LLC - New
 $325,000Active5.1 Acres
$325,000Active5.1 Acres101 Driggers Lane, Walterboro, SC 29488
MLS# 26004277Listed by: CAROLINA ONE REAL ESTATE - New
 $340,000Active4 beds 4 baths2,000 sq. ft.
$340,000Active4 beds 4 baths2,000 sq. ft.323 Capers Road, Walterboro, SC 29488
MLS# 26004263Listed by: THE HOMESFINDER REALTY GROUP - New
 $215,000Active3 beds 2 baths980 sq. ft.
$215,000Active3 beds 2 baths980 sq. ft.825 Glen Street, Walterboro, SC 29488
MLS# 26003898Listed by: COLLETON REALTY, LLC - New
 $270,000Active4 beds 2 baths2,128 sq. ft.
$270,000Active4 beds 2 baths2,128 sq. ft.719 Ulmer Lake Drive, Walterboro, SC 29488
MLS# 26003683Listed by: 1ST RESPONSE REALTY - New
 $129,000Active4.17 Acres
$129,000Active4.17 Acres197 Acorn Road, Walterboro, SC 29488
MLS# 26003502Listed by: AGENT GROUP REALTY CHARLESTON - New
 $315,000Active3 beds 3 baths2,278 sq. ft.
$315,000Active3 beds 3 baths2,278 sq. ft.7133 Hendersonville Highway, Walterboro, SC 29488
MLS# 26003510Listed by: EXP REALTY LLC - New
 $239,000Active3 beds 2 baths2,176 sq. ft.
$239,000Active3 beds 2 baths2,176 sq. ft.977 Macon Lane, Walterboro, SC 29488
MLS# 26003426Listed by: ALL COUNTRY REAL ESTATE, LLC - New
 $650,000Active3 beds 2 baths1,930 sq. ft.
$650,000Active3 beds 2 baths1,930 sq. ft.1303 Wichman Street, Walterboro, SC 29488
MLS# 26003427Listed by: COLDWELL BANKER REALTY - New
 $91,750Active2 beds 2 baths952 sq. ft.
$91,750Active2 beds 2 baths952 sq. ft.180 Cherry Tree Lane, Walterboro, SC 29488
MLS# 26003419Listed by: COLDWELL BANKER REALTY

