205 Valley Street, Walterboro, SC 29488
Local realty services provided by:Better Homes and Gardens Real Estate Palmetto

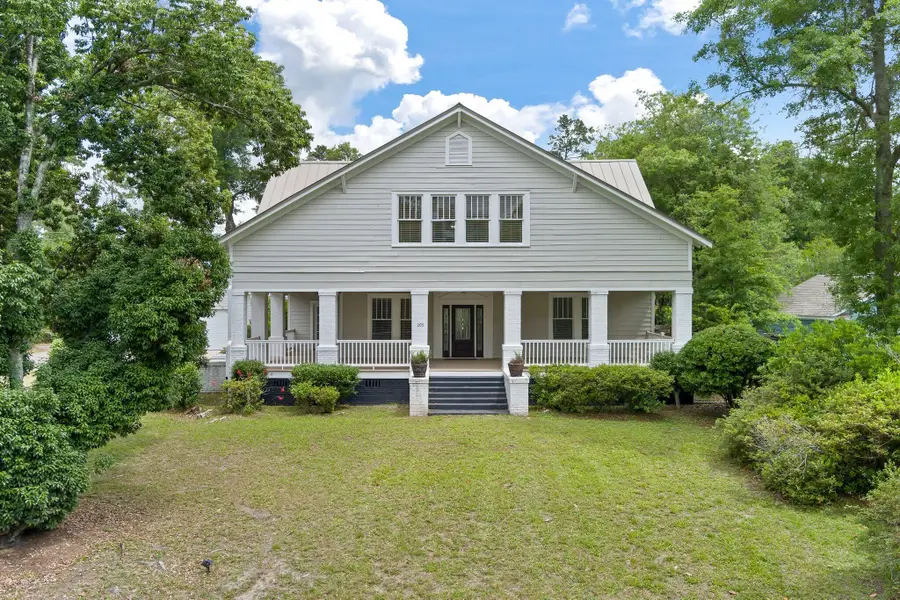
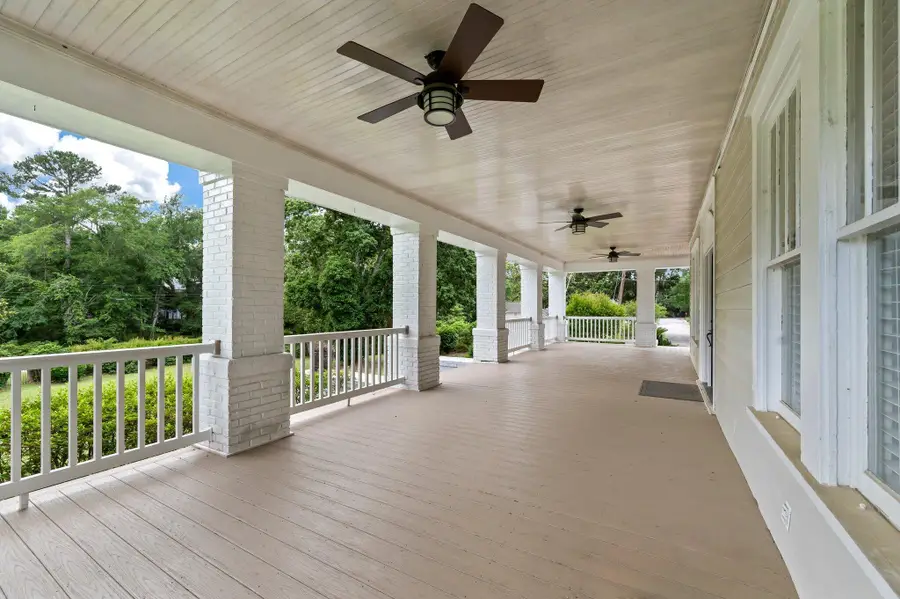
Listed by:victoria culpepper
Office:culpepper realty llc.
MLS#:24013025
Source:SC_CTAR
205 Valley Street,Walterboro, SC 29488
$625,000
- 4 Beds
- 4 Baths
- 4,174 sq. ft.
- Single family
- Active
Price summary
- Price:$625,000
- Price per sq. ft.:$149.74
About this home
Welcome to 205 Valley St!! This historic home, built in 1914, offers approximately 4,174 sq. ft. on 1.01 +/- acres in the well-known Historic Hickory Valley downtown area. Notable features include the classic Lowcountry wrap-around front porch, original pine floors, crystal chandelier, ceiling medallions, and high ceilings. The kitchen has been updated with granite countertops, white cabinets, recess lighting, and an island. It overlooks the in-ground pool and spacious backyard. Two master suites--one on the first floor and the other on the second floor. The second-floor master suite boasts an impressive master bath. Additionally, there are two more bedrooms, each with its own private bath. The cozy sunroom on the second floor serves as an Office/Den. Recent renovations include newlighting, front and back doors, new composite deck flooring on wrap around porch metal roof, and HVAC and more! Centrally located to Beaufort, Charleston, and Summerville. Call for more details!!
Contact an agent
Home facts
- Year built:1914
- Listing Id #:24013025
- Added:448 day(s) ago
- Updated:August 13, 2025 at 02:15 PM
Rooms and interior
- Bedrooms:4
- Total bathrooms:4
- Full bathrooms:4
- Living area:4,174 sq. ft.
Heating and cooling
- Cooling:Central Air
- Heating:Forced Air
Structure and exterior
- Year built:1914
- Building area:4,174 sq. ft.
- Lot area:1.01 Acres
Schools
- High school:Colleton
- Middle school:Colleton
- Elementary school:Northside Elementary
Utilities
- Water:Public
- Sewer:Public Sewer
Finances and disclosures
- Price:$625,000
- Price per sq. ft.:$149.74
New listings near 205 Valley Street
- New
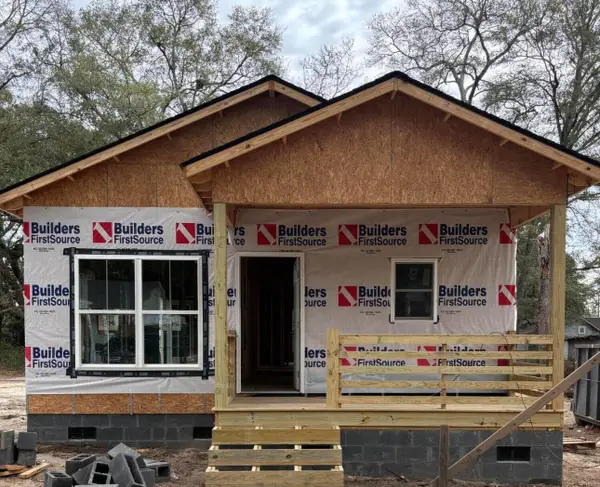 $310,000Active3 beds 2 baths1,183 sq. ft.
$310,000Active3 beds 2 baths1,183 sq. ft.311 King Street, Walterboro, SC 29488
MLS# 25022397Listed by: CAROLINA ONE REAL ESTATE - New
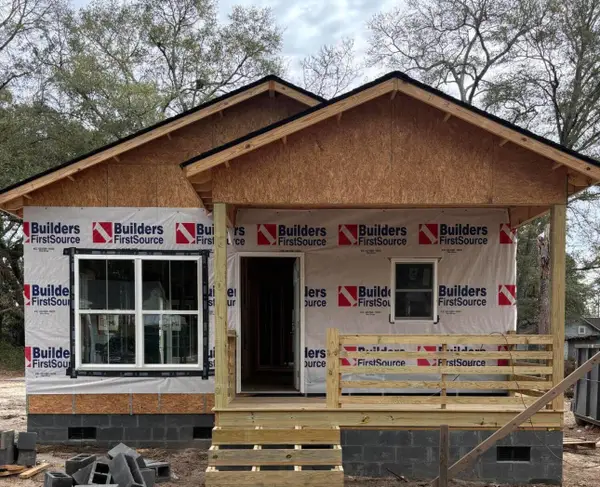 $310,000Active3 beds 2 baths
$310,000Active3 beds 2 baths34 Austin Drive, Walterboro, SC 29488
MLS# 25022404Listed by: CAROLINA ONE REAL ESTATE - New
 $18,000Active0.33 Acres
$18,000Active0.33 Acres89 Toya Street, Walterboro, SC 29488
MLS# 25022384Listed by: CAROLINA ONE REAL ESTATE - New
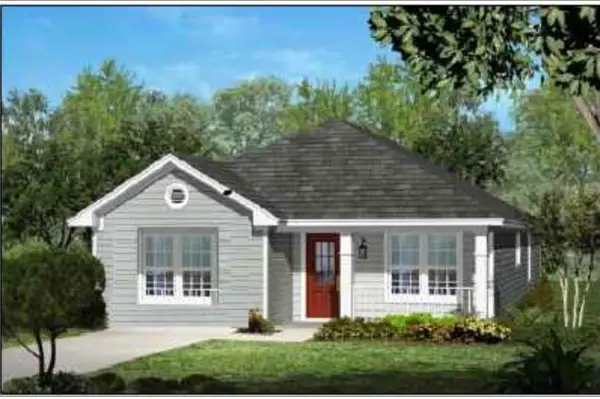 $325,000Active4 beds 2 baths1,591 sq. ft.
$325,000Active4 beds 2 baths1,591 sq. ft.207 Woodlawn Street, Walterboro, SC 29488
MLS# 25022386Listed by: AGENTOWNED REALTY - New
 $30,000Active0.37 Acres
$30,000Active0.37 Acres0 Chaplin Street, Walterboro, SC 29488
MLS# 25022376Listed by: COLE & ASSOCIATES INC. - New
 $45,000Active0.48 Acres
$45,000Active0.48 Acres308 Chaplin Street, Walterboro, SC 29488
MLS# 25022362Listed by: COLE & ASSOCIATES INC. - New
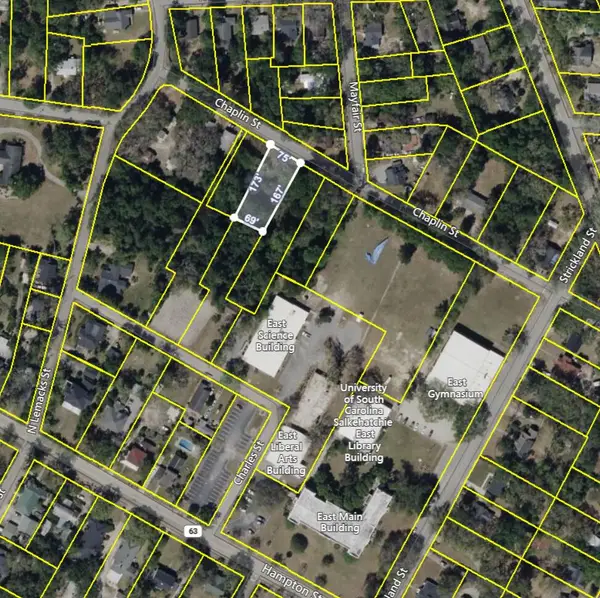 $30,000Active0.28 Acres
$30,000Active0.28 Acres306 Chaplin Street, Walterboro, SC 29488
MLS# 25022370Listed by: COLE & ASSOCIATES INC.  $60,000Pending2 beds 1 baths800 sq. ft.
$60,000Pending2 beds 1 baths800 sq. ft.5396 Charleston Hwy, Walterboro, SC 29488
MLS# 25022345Listed by: CAROLINA ONE REAL ESTATE- New
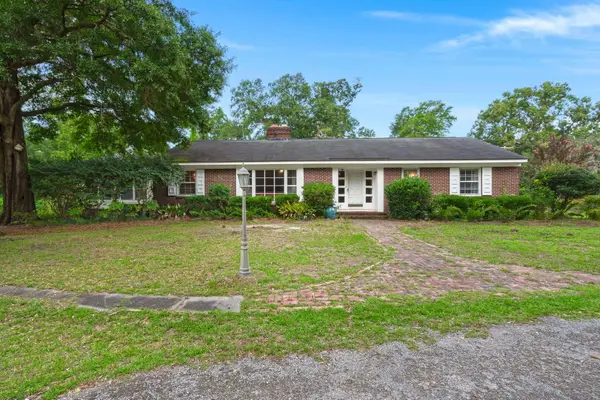 $350,000Active3 beds 3 baths2,692 sq. ft.
$350,000Active3 beds 3 baths2,692 sq. ft.213 N Lemacks Street, Walterboro, SC 29488
MLS# 25022336Listed by: JEFF COOK REAL ESTATE LPT REALTY - New
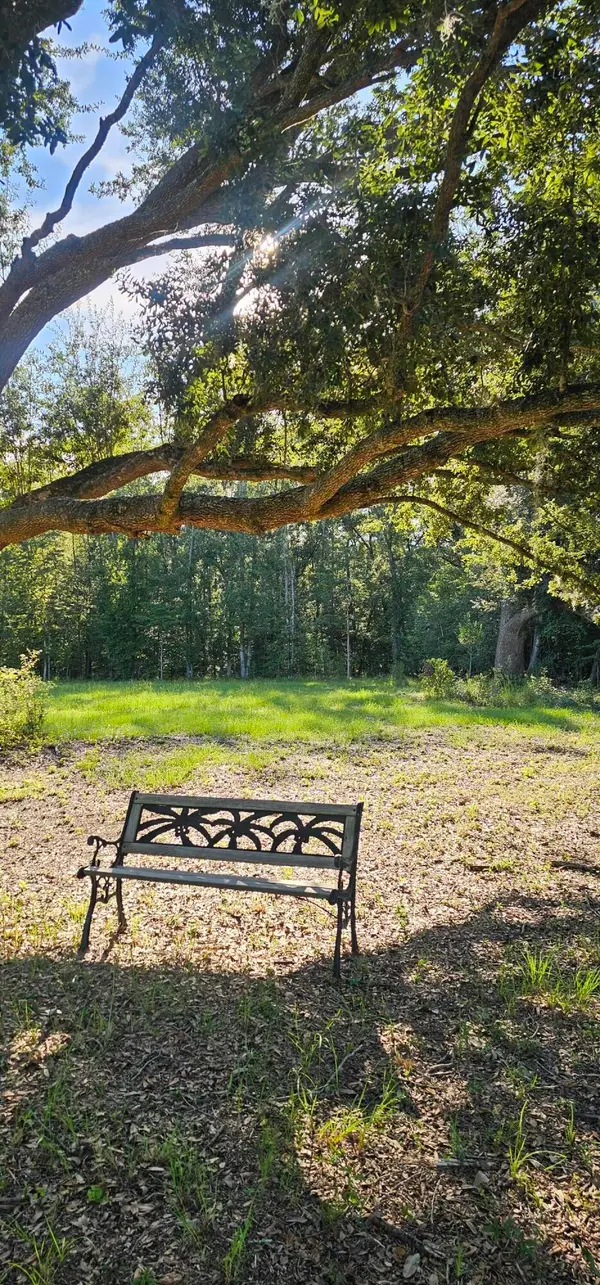 $135,000Active5 Acres
$135,000Active5 Acres200 Alford Place, Walterboro, SC 29488
MLS# 25022294Listed by: CAROLINA ONE REAL ESTATE
