267 Industrial Road, Walterboro, SC 29488
Local realty services provided by:Better Homes and Gardens Real Estate Medley
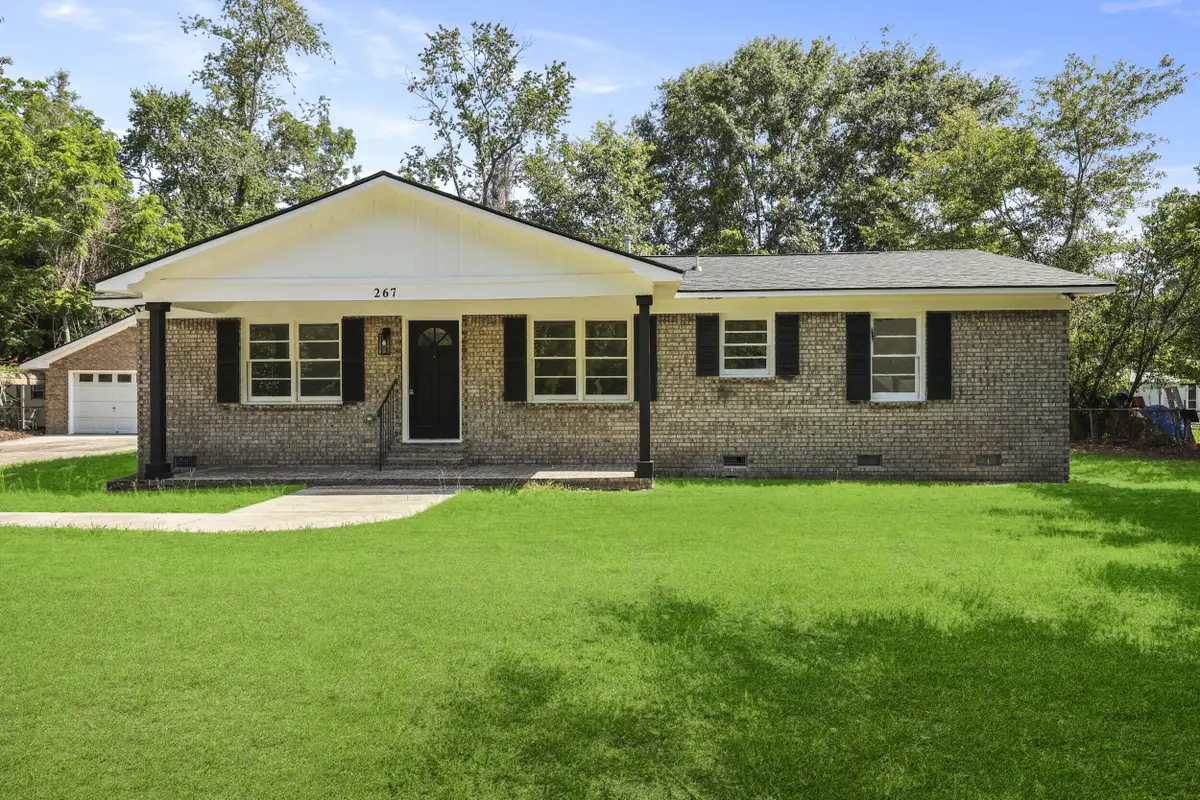
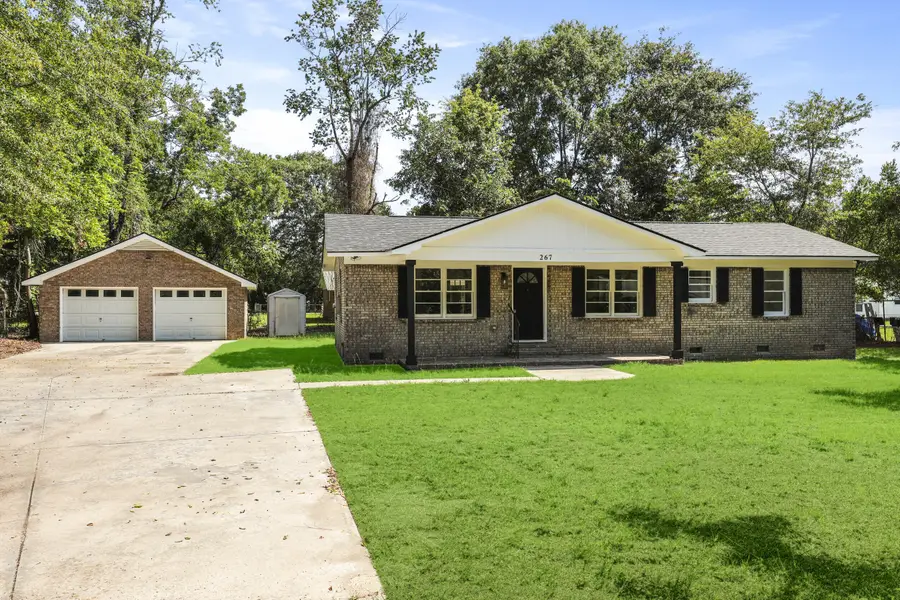
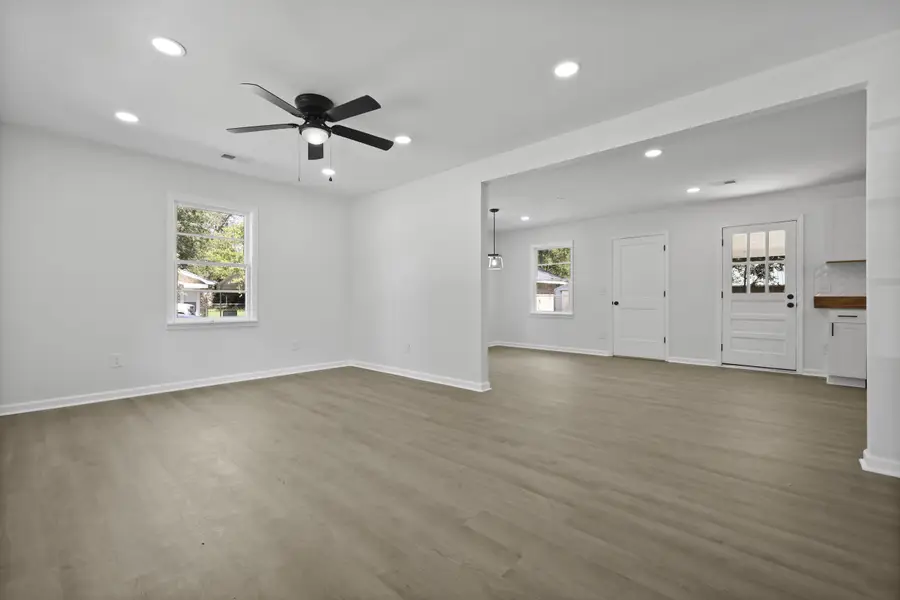
Listed by:luis bordon
Office:chucktown homes powered by keller williams
MLS#:25016466
Source:SC_CTAR
Price summary
- Price:$249,900
- Price per sq. ft.:$184.84
About this home
Welcome to Lakeshore Estates, where this completely renovated home sits on a generous lot, which includes an oversized two car garage perfect for a workshop or whatever you deem right. This home offers a perfect balance of modern comfort and functionality. This thoughtfully designed residence features three bedrooms, two full bathrooms, and a spacious living room ideal for everyday living and entertaining. The kitchen has an openness and functionality of its own and bathrooms are appointed with elegant butcher block countertops, while ceramic tile enhances the bathrooms and laundry room for durability and style.Throughout the remainder of the home, luxury vinyl plank (LVP) flooring provides a seamless and low-maintenance finish. A brand new stainless steel kitchen appliance package is included, ensuring a move-in-ready experience
This is a wonderful opportunity to own a practically new home in the desirable Lakeshore Estates community in Walterboro, SC. Don't miss out and schedule a showing.
Contact an agent
Home facts
- Year built:1975
- Listing Id #:25016466
- Added:62 day(s) ago
- Updated:August 13, 2025 at 02:26 PM
Rooms and interior
- Bedrooms:3
- Total bathrooms:2
- Full bathrooms:2
- Living area:1,352 sq. ft.
Heating and cooling
- Cooling:Central Air
- Heating:Forced Air
Structure and exterior
- Year built:1975
- Building area:1,352 sq. ft.
- Lot area:0.3 Acres
Schools
- High school:Colleton
- Middle school:Colleton
- Elementary school:Northside Elementary
Utilities
- Water:Public
- Sewer:Public Sewer
Finances and disclosures
- Price:$249,900
- Price per sq. ft.:$184.84
New listings near 267 Industrial Road
- New
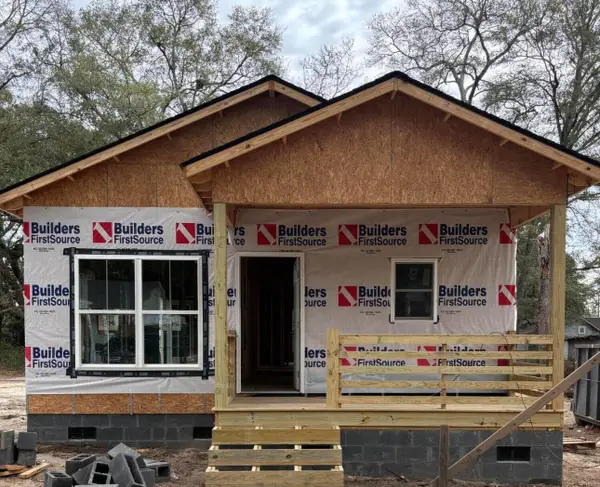 $310,000Active3 beds 2 baths1,183 sq. ft.
$310,000Active3 beds 2 baths1,183 sq. ft.311 King Street, Walterboro, SC 29488
MLS# 25022397Listed by: CAROLINA ONE REAL ESTATE - New
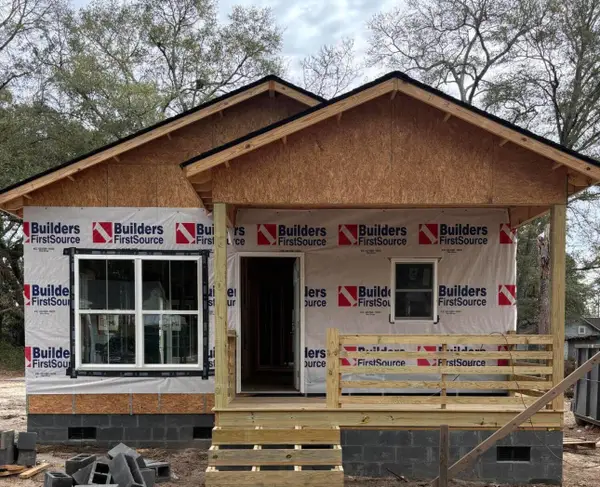 $310,000Active3 beds 2 baths
$310,000Active3 beds 2 baths34 Austin Drive, Walterboro, SC 29488
MLS# 25022404Listed by: CAROLINA ONE REAL ESTATE - New
 $18,000Active0.33 Acres
$18,000Active0.33 Acres89 Toya Street, Walterboro, SC 29488
MLS# 25022384Listed by: CAROLINA ONE REAL ESTATE - New
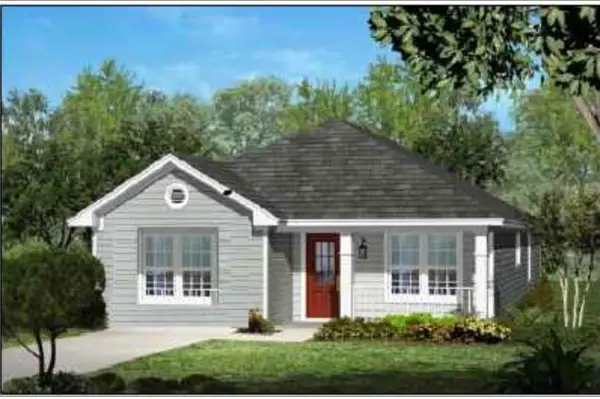 $325,000Active4 beds 2 baths1,591 sq. ft.
$325,000Active4 beds 2 baths1,591 sq. ft.207 Woodlawn Street, Walterboro, SC 29488
MLS# 25022386Listed by: AGENTOWNED REALTY - New
 $30,000Active0.37 Acres
$30,000Active0.37 Acres0 Chaplin Street, Walterboro, SC 29488
MLS# 25022376Listed by: COLE & ASSOCIATES INC. - New
 $45,000Active0.48 Acres
$45,000Active0.48 Acres308 Chaplin Street, Walterboro, SC 29488
MLS# 25022362Listed by: COLE & ASSOCIATES INC. - New
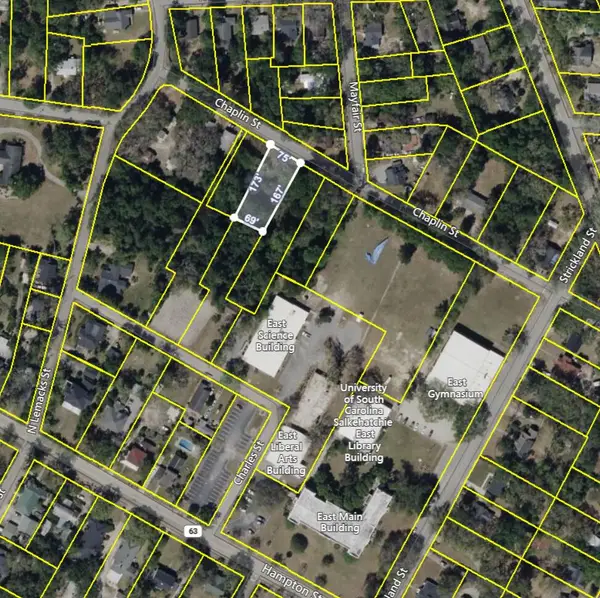 $30,000Active0.28 Acres
$30,000Active0.28 Acres306 Chaplin Street, Walterboro, SC 29488
MLS# 25022370Listed by: COLE & ASSOCIATES INC.  $60,000Pending2 beds 1 baths800 sq. ft.
$60,000Pending2 beds 1 baths800 sq. ft.5396 Charleston Hwy, Walterboro, SC 29488
MLS# 25022345Listed by: CAROLINA ONE REAL ESTATE- New
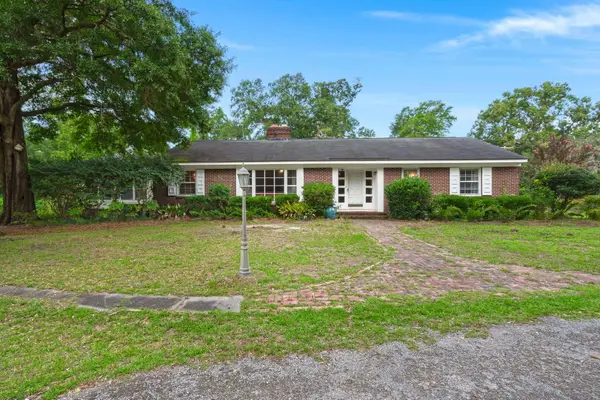 $350,000Active3 beds 3 baths2,692 sq. ft.
$350,000Active3 beds 3 baths2,692 sq. ft.213 N Lemacks Street, Walterboro, SC 29488
MLS# 25022336Listed by: JEFF COOK REAL ESTATE LPT REALTY - New
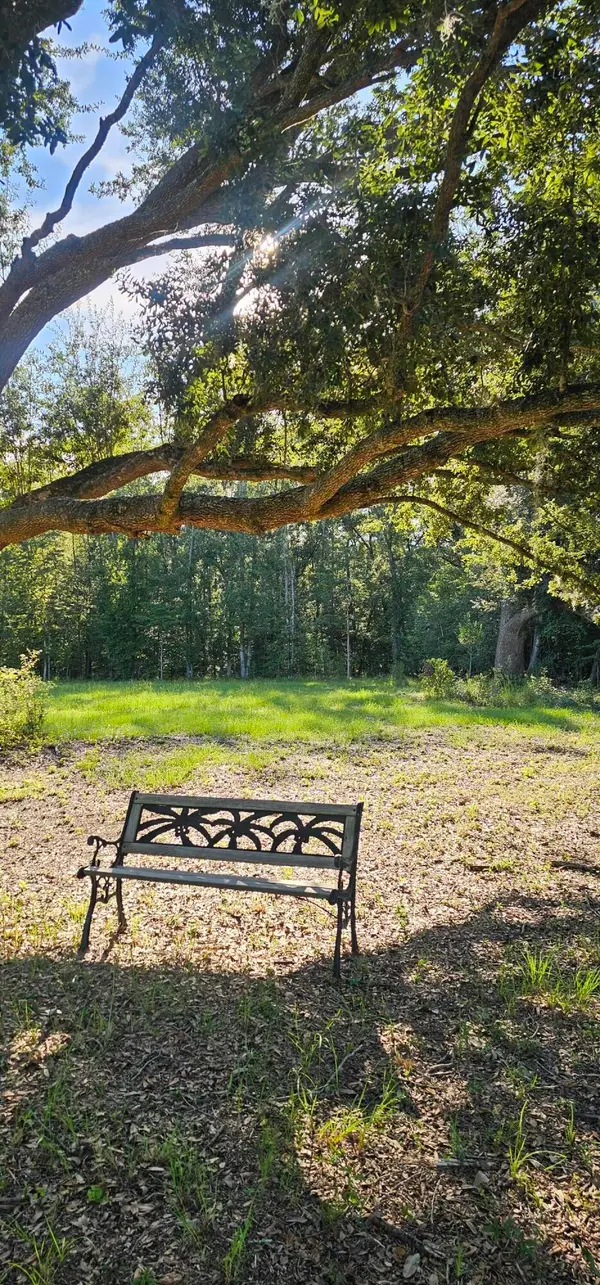 $135,000Active5 Acres
$135,000Active5 Acres200 Alford Place, Walterboro, SC 29488
MLS# 25022294Listed by: CAROLINA ONE REAL ESTATE
