400 N Lemacks Street, Walterboro, SC 29488
Local realty services provided by:Better Homes and Gardens Real Estate Medley
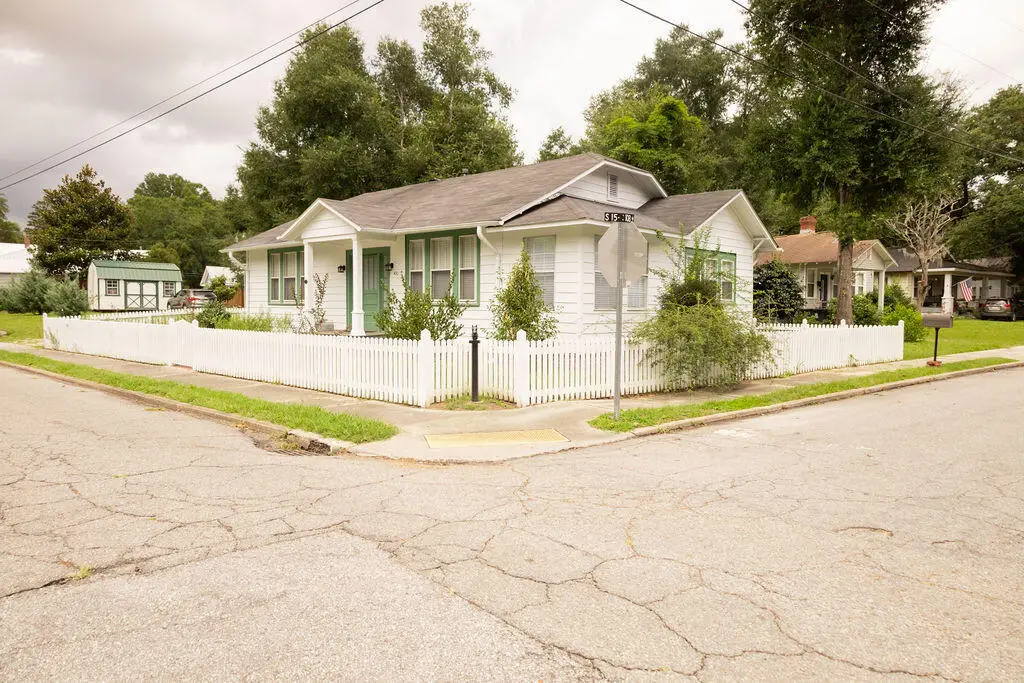
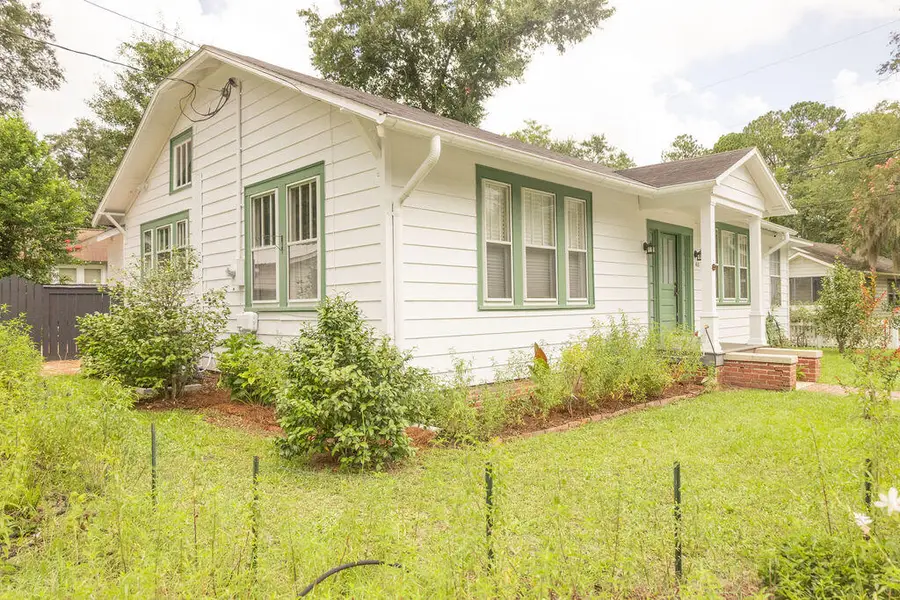
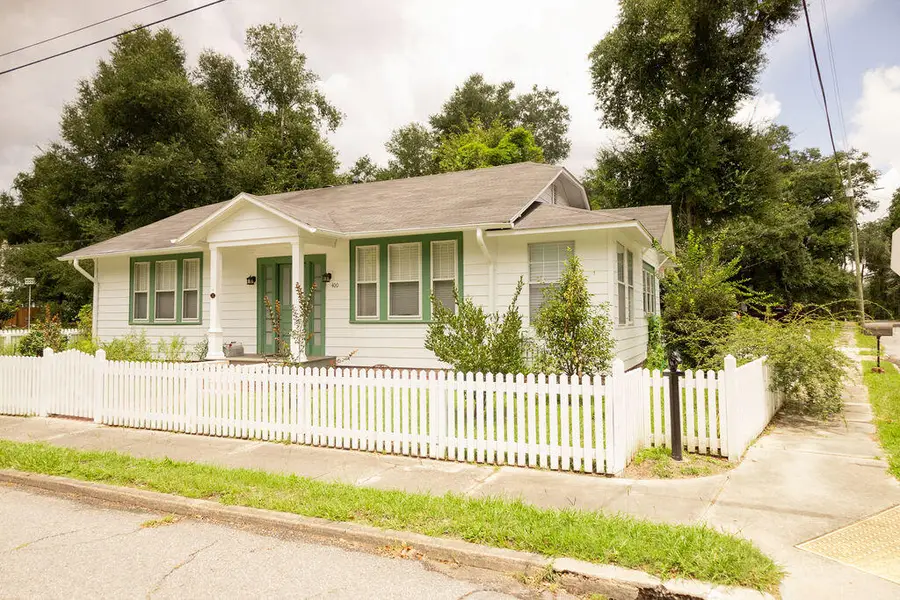
Listed by:rilee westbury
Office:colleton realty, llc.
MLS#:25019876
Source:SC_CTAR
400 N Lemacks Street,Walterboro, SC 29488
$230,000
- 3 Beds
- 1 Baths
- 1,260 sq. ft.
- Single family
- Active
Price summary
- Price:$230,000
- Price per sq. ft.:$182.54
About this home
ACCEPTING BACKUP OFFERS! Welcome to this meticulously maintained 3-bedroom, 1-bath home, built in 1935 and located in the heart of Walterboro's Historic District. This charming property is full of character and thoughtful updates, offering both timeless appeal and everyday functionality. Inside, you'll find gorgeous wood floors throughout, adding warmth and elegance to every room. The home features beautiful original windows, preserved with the addition of exterior storm windows for extra protection while maintaining the historic charm. The kitchen is a true delight--complete with a gas stove and oversized refrigerator, making it a practical and efficient space for any chef. Situated on a well-laid-out corner lot,the home offers a side yard with parking, lovely curb appeal in the front yard, and a peaceful garden-style patio in the backperfect for relaxing or entertaining. Two storage sheds provide ample room for tools, hobbies, or outdoor equipment.
Best of all, this home is walking distance to Main Street, where you can enjoy shopping, restaurants, local businesses, parades, festivals, and the post office. Also nearby are the South Carolina Artisans Center, Civic Center, public library, government offices, Great Swamp Sanctuary, and Walterboro Wildlife Center.
This is a rare opportunity to own a beautifully preserved historic home in a location that offers both convenience and charm.
Contact an agent
Home facts
- Year built:1935
- Listing Id #:25019876
- Added:26 day(s) ago
- Updated:August 13, 2025 at 02:26 PM
Rooms and interior
- Bedrooms:3
- Total bathrooms:1
- Full bathrooms:1
- Living area:1,260 sq. ft.
Heating and cooling
- Cooling:Central Air
Structure and exterior
- Year built:1935
- Building area:1,260 sq. ft.
- Lot area:0.25 Acres
Schools
- High school:Colleton
- Middle school:Colleton
- Elementary school:Forest Hills
Utilities
- Water:Public
- Sewer:Public Sewer
Finances and disclosures
- Price:$230,000
- Price per sq. ft.:$182.54
New listings near 400 N Lemacks Street
- New
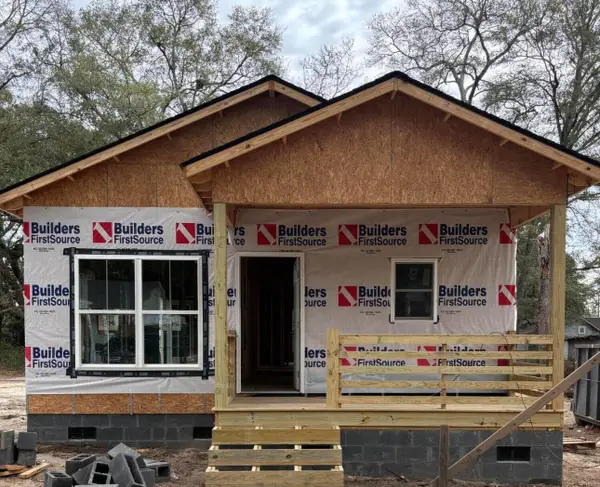 $310,000Active3 beds 2 baths1,183 sq. ft.
$310,000Active3 beds 2 baths1,183 sq. ft.311 King Street, Walterboro, SC 29488
MLS# 25022397Listed by: CAROLINA ONE REAL ESTATE - New
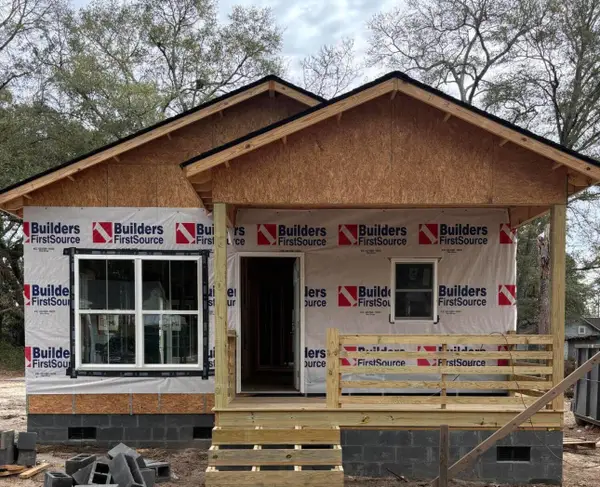 $310,000Active3 beds 2 baths
$310,000Active3 beds 2 baths34 Austin Drive, Walterboro, SC 29488
MLS# 25022404Listed by: CAROLINA ONE REAL ESTATE - New
 $18,000Active0.33 Acres
$18,000Active0.33 Acres89 Toya Street, Walterboro, SC 29488
MLS# 25022384Listed by: CAROLINA ONE REAL ESTATE - New
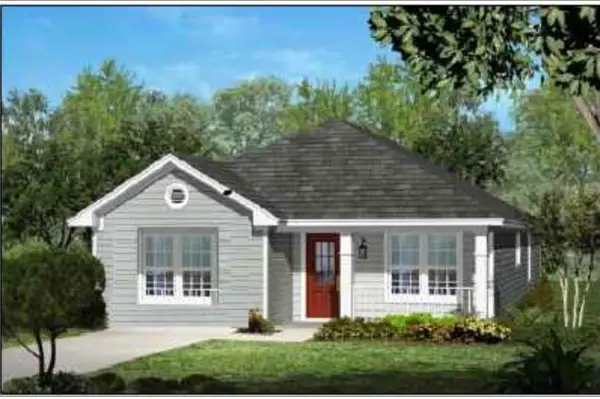 $325,000Active4 beds 2 baths1,591 sq. ft.
$325,000Active4 beds 2 baths1,591 sq. ft.207 Woodlawn Street, Walterboro, SC 29488
MLS# 25022386Listed by: AGENTOWNED REALTY - New
 $30,000Active0.37 Acres
$30,000Active0.37 Acres0 Chaplin Street, Walterboro, SC 29488
MLS# 25022376Listed by: COLE & ASSOCIATES INC. - New
 $45,000Active0.48 Acres
$45,000Active0.48 Acres308 Chaplin Street, Walterboro, SC 29488
MLS# 25022362Listed by: COLE & ASSOCIATES INC. - New
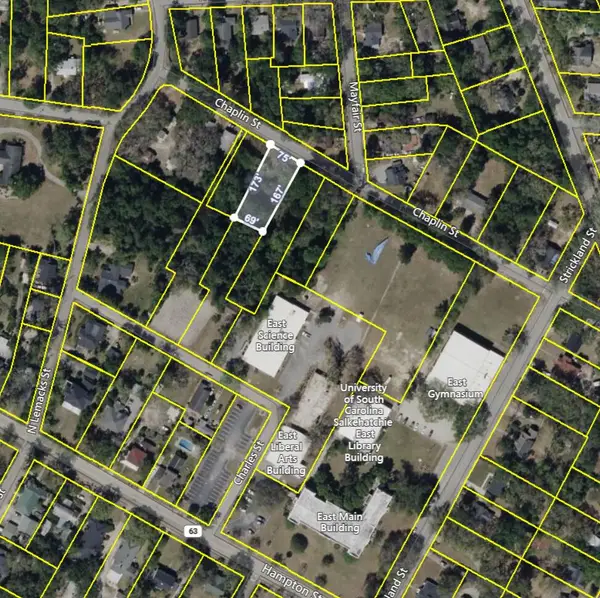 $30,000Active0.28 Acres
$30,000Active0.28 Acres306 Chaplin Street, Walterboro, SC 29488
MLS# 25022370Listed by: COLE & ASSOCIATES INC.  $60,000Pending2 beds 1 baths800 sq. ft.
$60,000Pending2 beds 1 baths800 sq. ft.5396 Charleston Hwy, Walterboro, SC 29488
MLS# 25022345Listed by: CAROLINA ONE REAL ESTATE- New
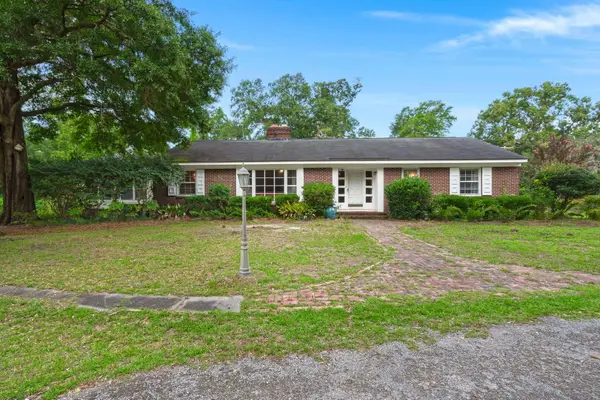 $350,000Active3 beds 3 baths2,692 sq. ft.
$350,000Active3 beds 3 baths2,692 sq. ft.213 N Lemacks Street, Walterboro, SC 29488
MLS# 25022336Listed by: JEFF COOK REAL ESTATE LPT REALTY - New
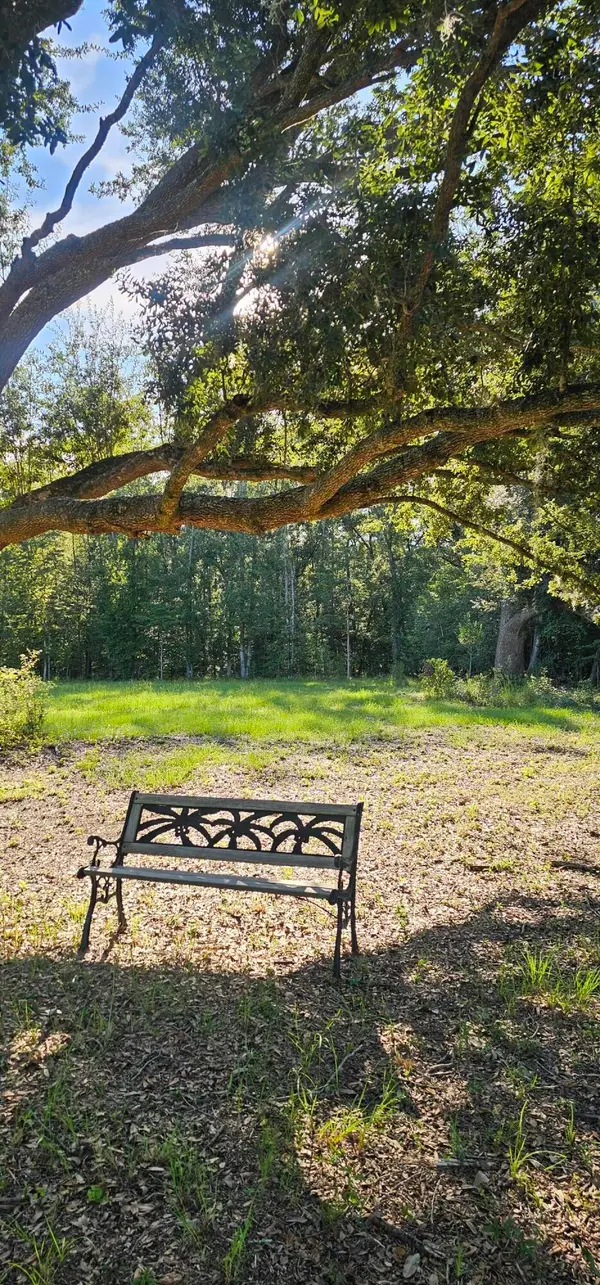 $135,000Active5 Acres
$135,000Active5 Acres200 Alford Place, Walterboro, SC 29488
MLS# 25022294Listed by: CAROLINA ONE REAL ESTATE
